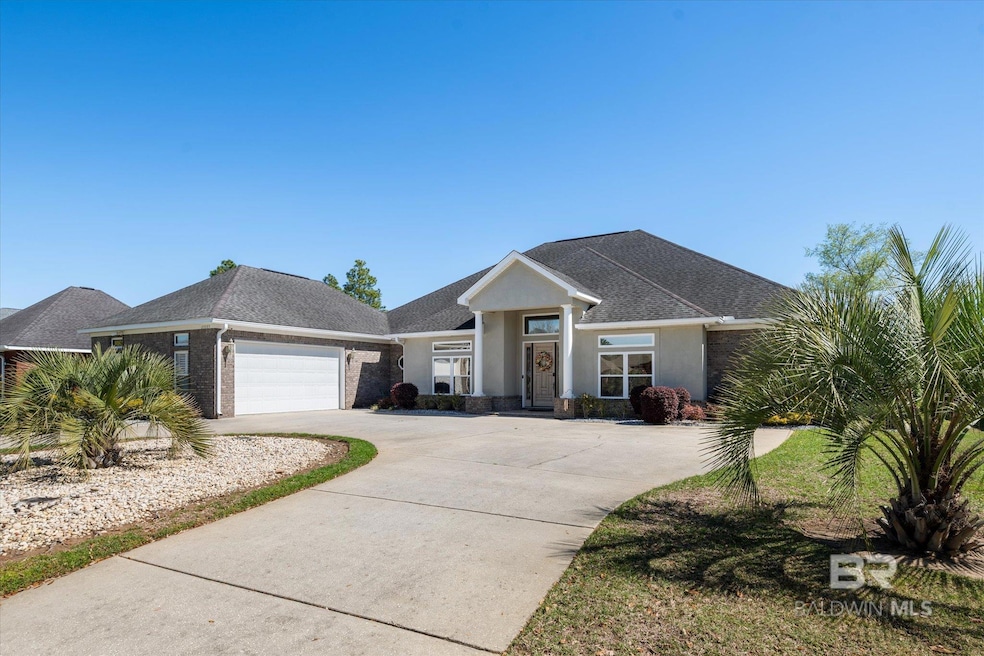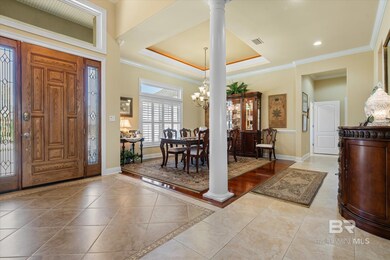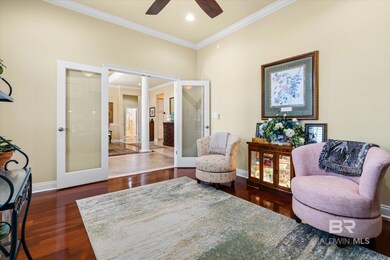
23335 Carnoustie Dr Foley, AL 36535
Glen Lakes NeighborhoodHighlights
- Golf Course Community
- Clubhouse
- Community Pool
- Craftsman Architecture
- High Ceiling
- Covered patio or porch
About This Home
As of May 2025LOOK NO FURTHER!! Come see this beautiful David Thorne custom home in the highly sought after Glenlakes golf community in Foley Alabama. No detail has been overlooked in this 3 bedroom, 3 bathroom, 3,400 sq ft home and it has been maintained by the highest of standards. As you step into the foyer you are immediately greeted by the soaring coffered ceiling of the living room, an oversized office area with French doors, and a dining area which has a Trayed ceiling with upward lighting. The split floor plan design of the home offers privacy for the Primary Suite which features LVP flooring in the bedroom, two separate closets and an oversized shower, tub and double vanities in the bathroom. Many upgrades in this home include: Both A/C units replaced in the past 6 months (they are on a maintenance contract), Refrigerator, Washer/Dryer, Stove and Microwave have all been replaced in the past year. The 440 sq ft back porch area has been enclosed and is now heated and cooled and features windows that are rated for 140 MPH winds. All lighting has been changed to LED, new flooring in all bedrooms, painted the main living area, installed plantation shutters throughout home, painted outside stucco and exterior eaves and more. The home also features an oversized garage for 2 cars, golf cart, work bench area and plenty of room for storage. Outside features include a water fountain, beautiful landscaping with an irrigation system and a circular driveway. Come and see this one of a kind custom home and make it your forever home! Conveniently located near Foley Beach Express, which will take you to beaches, grocery stores, and shopping in just a few minutes. Buyer to verify all information during due diligence.
Home Details
Home Type
- Single Family
Est. Annual Taxes
- $1,708
Year Built
- Built in 2005
Lot Details
- 0.34 Acre Lot
- Lot Dimensions are 100 x 150
- Sprinkler System
HOA Fees
- $14 Monthly HOA Fees
Home Design
- Craftsman Architecture
- Brick or Stone Mason
- Slab Foundation
- Composition Roof
- Stucco
Interior Spaces
- 3,416 Sq Ft Home
- 1-Story Property
- High Ceiling
- Ceiling Fan
- Window Treatments
Kitchen
- Electric Range
- <<microwave>>
- Dishwasher
- Disposal
Flooring
- Carpet
- Tile
Bedrooms and Bathrooms
- 3 Bedrooms
- Split Bedroom Floorplan
- Walk-In Closet
- 3 Full Bathrooms
- Dual Vanity Sinks in Primary Bathroom
- Soaking Tub
- Separate Shower
Home Security
- Home Security System
- Termite Clearance
Parking
- Attached Garage
- Automatic Garage Door Opener
Schools
- Florence B Mathis Elementary School
- Foley Middle School
- Foley High School
Additional Features
- Covered patio or porch
- Central Heating and Cooling System
Listing and Financial Details
- Legal Lot and Block 26 / 26
- Assessor Parcel Number 6101120000050.060
Community Details
Overview
- Association fees include clubhouse
Amenities
- Clubhouse
- Meeting Room
- Lobby
Recreation
- Golf Course Community
- Community Pool
Ownership History
Purchase Details
Home Financials for this Owner
Home Financials are based on the most recent Mortgage that was taken out on this home.Purchase Details
Home Financials for this Owner
Home Financials are based on the most recent Mortgage that was taken out on this home.Purchase Details
Purchase Details
Home Financials for this Owner
Home Financials are based on the most recent Mortgage that was taken out on this home.Similar Homes in the area
Home Values in the Area
Average Home Value in this Area
Purchase History
| Date | Type | Sale Price | Title Company |
|---|---|---|---|
| Warranty Deed | $625,000 | None Listed On Document | |
| Warranty Deed | -- | Professional Land Title Inc | |
| Interfamily Deed Transfer | -- | None Available | |
| Warranty Deed | -- | Ct |
Mortgage History
| Date | Status | Loan Amount | Loan Type |
|---|---|---|---|
| Open | $593,750 | New Conventional | |
| Previous Owner | $268,626 | Unknown | |
| Previous Owner | $15,670 | Unknown | |
| Previous Owner | $312,000 | Purchase Money Mortgage |
Property History
| Date | Event | Price | Change | Sq Ft Price |
|---|---|---|---|---|
| 05/30/2025 05/30/25 | Sold | $625,000 | 0.0% | $183 / Sq Ft |
| 03/31/2025 03/31/25 | Pending | -- | -- | -- |
| 03/27/2025 03/27/25 | For Sale | $625,000 | +42.0% | $183 / Sq Ft |
| 08/10/2021 08/10/21 | Sold | $440,000 | +0.2% | $148 / Sq Ft |
| 07/21/2021 07/21/21 | Pending | -- | -- | -- |
| 07/18/2021 07/18/21 | For Sale | $439,000 | -- | $148 / Sq Ft |
Tax History Compared to Growth
Tax History
| Year | Tax Paid | Tax Assessment Tax Assessment Total Assessment is a certain percentage of the fair market value that is determined by local assessors to be the total taxable value of land and additions on the property. | Land | Improvement |
|---|---|---|---|---|
| 2024 | -- | $51,760 | $6,500 | $45,260 |
| 2023 | $0 | $52,820 | $6,760 | $46,060 |
| 2022 | $0 | $42,920 | $0 | $0 |
| 2021 | $1,033 | $41,460 | $0 | $0 |
| 2020 | $981 | $37,720 | $0 | $0 |
| 2019 | $1,008 | $38,760 | $0 | $0 |
| 2018 | $967 | $37,220 | $0 | $0 |
| 2017 | $910 | $35,060 | $0 | $0 |
| 2016 | $865 | $33,340 | $0 | $0 |
| 2015 | $856 | $33,020 | $0 | $0 |
| 2014 | $798 | $30,820 | $0 | $0 |
| 2013 | -- | $29,400 | $0 | $0 |
Agents Affiliated with this Home
-
Lincoln Funk

Seller's Agent in 2025
Lincoln Funk
Signature Properties
(251) 747-0692
5 in this area
65 Total Sales
-
David Stidham

Buyer's Agent in 2025
David Stidham
Crye Leike Gulf Coast Real Est
(251) 504-2500
1 in this area
42 Total Sales
-
Aileen Fountain

Seller's Agent in 2021
Aileen Fountain
eXp Realty Southern Branch
(251) 377-5232
3 in this area
131 Total Sales
-
Susan Andrews

Buyer's Agent in 2021
Susan Andrews
RE/MAX
(251) 752-2221
1 in this area
67 Total Sales
Map
Source: Baldwin REALTORS®
MLS Number: 376459
APN: 61-01-12-0-000-050.060
- 23357 Carnoustie Dr
- 23234 Carnoustie Dr
- 9771 Clarke Ridge Rd Unit 3
- 9905 Carnoustie Ct
- 9338 Clarke Ridge Rd Unit 64
- 23586 Carnoustie Dr
- 23202 Dundee Cir
- 9610 Lakeview Dr
- 9328 Lakeview Dr Unit 32-A
- 0 Carnoustie Dr Unit 34 380163
- 22962 Carnoustie Dr
- 9900 Clarke Ridge Rd Unit 31,33,34
- 23295 Dundee Cir
- 23348 Duncee Cir
- 9816 Lakeview Dr
- 23379 Dundee Cir
- 9869 Lakeview Dr
- 9876 McGee St
- 9275 Clarke Ridge Rd
- 9363 Lakeview Dr






