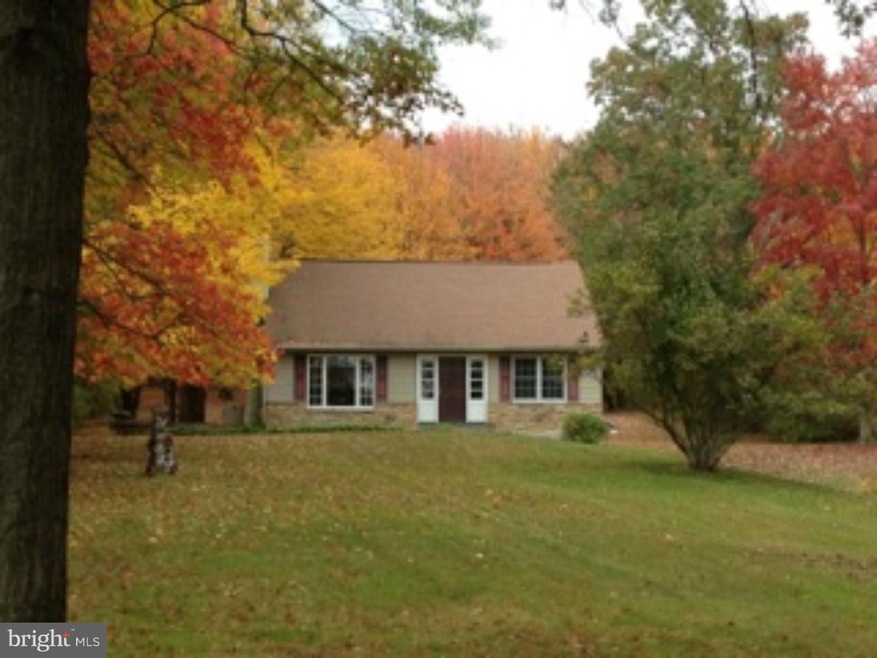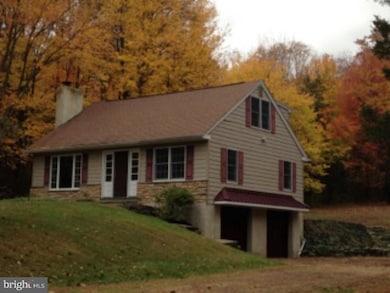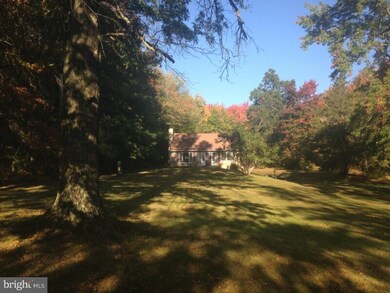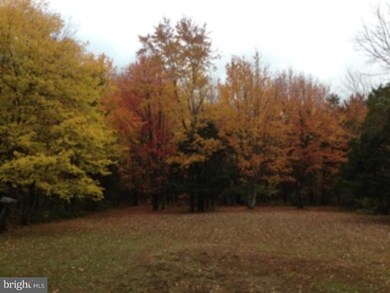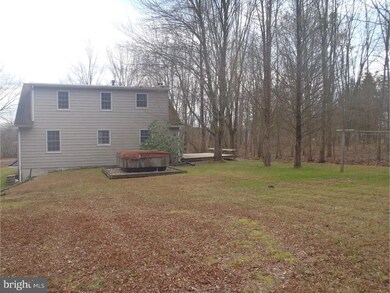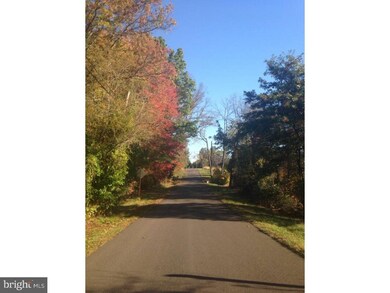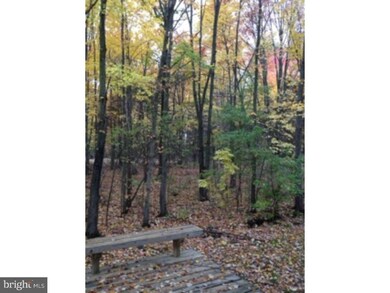
2334 E Rock Rd Perkasie, PA 18944
East Rockhill NeighborhoodEstimated Value: $406,486 - $507,000
Highlights
- Spa
- Cape Cod Architecture
- Wooded Lot
- 0.96 Acre Lot
- Deck
- Wood Flooring
About This Home
As of January 2016Location, Location, Location!! Private Picturesque Views! Absolutely Fabulous Move in Ready, Maintenance Free Home Nestled on a Gorgeous Lot Near Lake Nockamixon! Charming Half Stone Cape W/4 Bedrooms, 2 Full Newer Bathrooms. Over Sized 2 Car Garage! Gorgeous Refinished Gleaming Wood Floors on 1st & 2nd Floor! Living Room Offers a Beautiful Stone Fireplace w/Stone Hearth & a Custom Large Front Window w/Sides that crank open to a Beautiful View! Mornings Enjoy a Breath Taking Sunrise! Relax & Enjoy Both Front & Backyard w/ Serene views w/a Family Barbecue on the side Deck through Anderson Sliding Glass Door to Spacious Deck. A Great Place to Love the Outdoors & Wildlife, Deer, Turkey! Look Forward to the Spectacular Foliage Colors in the Fall! Sunny Back Yard for Vegetable Gardens! Soak & Enjoy Rear Yard in Hot Tub "as-is".This Home has Plenty of Room for Expansion! Truly & Ideal Bucks County Setting! Minutes to Historic Doylestown & Thriving New Hope Area! Lake Nockamixon offers Hiking, Rental Boats or your own Boat, Windsurfing, Kayaking, Mountain Biking, Fishing, swimming Pool, Horseback Riding Trails, Picnicking, the list goes On & On. Perkasie Menlo Park Aquatic Center-Miles of Walking Trails along Lake Lenape. Historic Carousel, traditionally .25 cent rides
Last Agent to Sell the Property
RE/MAX 440 - Perkasie License #AB065981 Listed on: 12/18/2015

Home Details
Home Type
- Single Family
Est. Annual Taxes
- $4,171
Year Built
- Built in 1966
Lot Details
- 0.96 Acre Lot
- Open Lot
- Wooded Lot
- Back, Front, and Side Yard
- Property is in good condition
- Property is zoned RA
Parking
- 2 Car Attached Garage
- 3 Open Parking Spaces
- Oversized Parking
- Garage Door Opener
- Driveway
Home Design
- Cape Cod Architecture
- Pitched Roof
- Shingle Roof
- Stone Siding
- Vinyl Siding
Interior Spaces
- 1,515 Sq Ft Home
- Property has 1.5 Levels
- Stone Fireplace
- Replacement Windows
- Living Room
- Wood Flooring
- Basement Fills Entire Space Under The House
- Laundry on lower level
Bedrooms and Bathrooms
- 4 Bedrooms
- En-Suite Primary Bedroom
- 2 Full Bathrooms
Outdoor Features
- Spa
- Deck
Utilities
- Heating System Uses Oil
- Hot Water Heating System
- Well
- Oil Water Heater
- On Site Septic
Community Details
- No Home Owners Association
Listing and Financial Details
- Tax Lot 032-002
- Assessor Parcel Number 12-011-032-002
Ownership History
Purchase Details
Home Financials for this Owner
Home Financials are based on the most recent Mortgage that was taken out on this home.Purchase Details
Home Financials for this Owner
Home Financials are based on the most recent Mortgage that was taken out on this home.Purchase Details
Similar Homes in Perkasie, PA
Home Values in the Area
Average Home Value in this Area
Purchase History
| Date | Buyer | Sale Price | Title Company |
|---|---|---|---|
| Kohan Bevan W | $280,000 | None Available | |
| Davis Joseph W | $185,000 | -- | |
| Davis Joseph W | $56,900 | -- |
Mortgage History
| Date | Status | Borrower | Loan Amount |
|---|---|---|---|
| Open | Kohan Bevan W | $110,000 | |
| Closed | Kohan Bevan W | $27,100 | |
| Open | Kohan Bevan W | $231,000 | |
| Closed | Kohan Bevan W | $252,000 | |
| Previous Owner | Davis Joseph W | $180,000 | |
| Previous Owner | Davis Joseph W | $205,000 |
Property History
| Date | Event | Price | Change | Sq Ft Price |
|---|---|---|---|---|
| 01/28/2016 01/28/16 | Sold | $280,000 | -1.7% | $185 / Sq Ft |
| 12/26/2015 12/26/15 | Pending | -- | -- | -- |
| 12/18/2015 12/18/15 | For Sale | $284,900 | -- | $188 / Sq Ft |
Tax History Compared to Growth
Tax History
| Year | Tax Paid | Tax Assessment Tax Assessment Total Assessment is a certain percentage of the fair market value that is determined by local assessors to be the total taxable value of land and additions on the property. | Land | Improvement |
|---|---|---|---|---|
| 2024 | $4,409 | $25,200 | $6,560 | $18,640 |
| 2023 | $4,358 | $25,200 | $6,560 | $18,640 |
| 2022 | $4,358 | $25,200 | $6,560 | $18,640 |
| 2021 | $4,358 | $25,200 | $6,560 | $18,640 |
| 2020 | $4,358 | $25,200 | $6,560 | $18,640 |
| 2019 | $4,333 | $25,200 | $6,560 | $18,640 |
| 2018 | $4,283 | $25,200 | $6,560 | $18,640 |
| 2017 | $4,251 | $25,200 | $6,560 | $18,640 |
| 2016 | $4,251 | $25,200 | $6,560 | $18,640 |
| 2015 | -- | $25,200 | $6,560 | $18,640 |
| 2014 | -- | $25,200 | $6,560 | $18,640 |
Agents Affiliated with this Home
-
Angela Sullivan
A
Seller's Agent in 2016
Angela Sullivan
RE/MAX
6 in this area
49 Total Sales
-
Pamela Butera

Buyer's Agent in 2016
Pamela Butera
OFC Realty
(215) 205-8130
279 Total Sales
Map
Source: Bright MLS
MLS Number: 1002753502
APN: 12-011-032-002
- 2378 Three Mile Run Rd
- 1720 Route 313
- 5254 Clymer Rd
- 4363 Axe Handle Rd
- 209 Old Bethlehem Rd
- 4503 Axe Handle Rd
- 71 Sweetbriar Rd
- 8043 Richlandtown Rd
- 1057 Mariwill Dr
- 1109 Mariwill Dr
- 1301 Steeple Run Dr
- 1400 Mill Race Dr Unit WELSH
- 601 Campus Dr
- 1306 Steeple Run Dr
- 1421 Mill Race Dr
- 1317 Steeple Run Dr
- 341 Old Bethlehem Rd
- 1229 N Ridge Rd
- 1119 Pheasant Run
- 1220 Spring Valley Dr
- 2334 E Rock Rd
- 2330 E Rock Rd
- 2340 E Rock Rd
- 2320 E Rock Rd
- 2342 E Rock Rd
- 2341 E Rock Rd Unit LOT5
- 2341 E Rock Rd
- 2360 E Rock Rd
- 2335 E Rock Rd
- 1815 Pennsylvania 313
- 2314 E Rock Rd
- 1815 Dublin Pike
- 2344 E Rock Rd
- 2329 E Rock Rd
- 1034 Mountainview Dr Unit LOT 2
- 1034 Mountainview Dr
- Lot 40 E Rock Rd
- 2331 E Rock Rd
- 1921 Route 313
- 1815 Route 313
