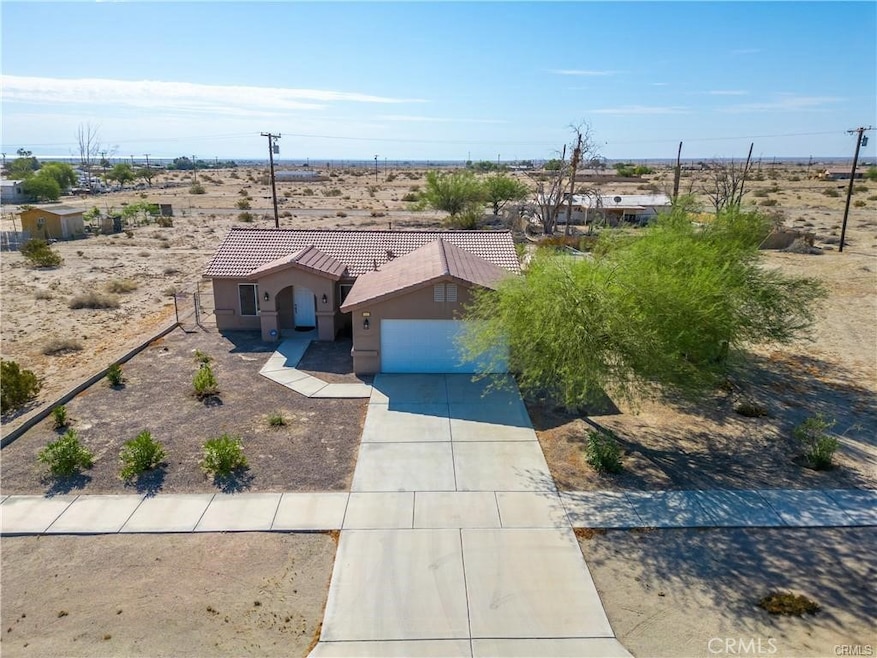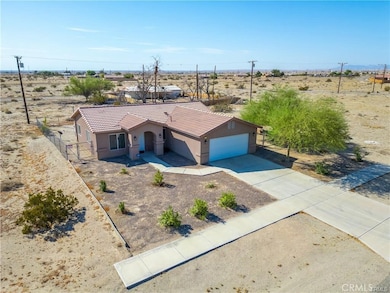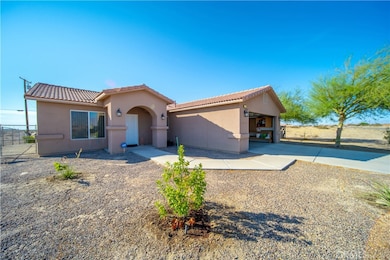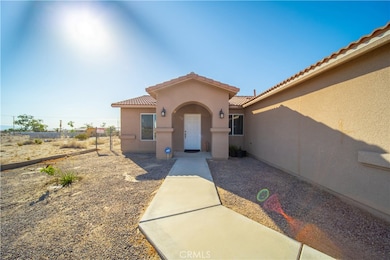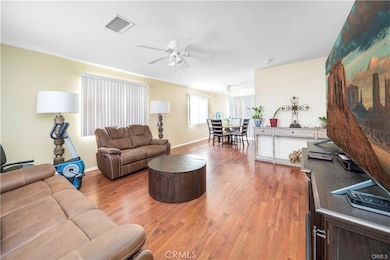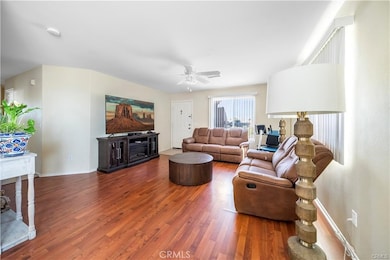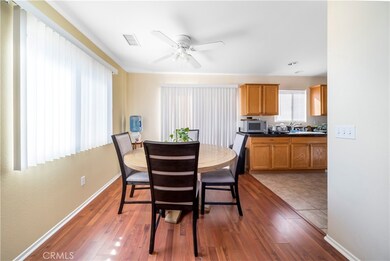2334 Marlin Dr Thermal, CA 92274
Estimated payment $2,011/month
Highlights
- Desert View
- No HOA
- Open to Family Room
- Granite Countertops
- 2 Car Direct Access Garage
- Family Room Off Kitchen
About This Home
Beautiful 3-bedroom 2-bathroom home, 2 Car Garage with extra driveway space and room for RV Parking nestled in a quiet area of Thermal/Salton Sea. The Family room has an open concept floor plan with laminate flooring, ceiling fan, double pane windows and blinds throughout the home with plenty of natural light. Continuing into the Dining Room which has laminate flooring a ceiling fan and sliding doors leading to the backyard. The Kitchen features recessed lighting, tile flooring, granite counters, gas range and oven, microwave, dishwasher and plenty of cabinet and counter space. As you go down the large open hallway there is a full bathroom with a tiled shower and bathtub, vanity and tile flooring. The Master bedroom is very spacious and open with tile flooring, Dual sliding closet mirrored doors, ceiling fan and double sliding doors leading to the back yard, the bathroom has a vanity and a tile shower with bathtub. There is 2 nice sized bedrooms both with sliding mirrored closet doors, ceiling fans and tile flooring. The private laundry room has its own space with white cabinets for storage space and leads to the spacious two-car garage with a newer Water heater. The backyard has plenty of room for RV parking, Desert Toys great possibilities for you to create what you would like. The home shows pride of ownership and is ready for you to make it your own. Call to schedule an appointment.
Listing Agent
Cal Pacific Properties Brokerage Phone: 951-858-8239 License #01908397 Listed on: 08/06/2025
Home Details
Home Type
- Single Family
Year Built
- Built in 2006
Lot Details
- 10,616 Sq Ft Lot
- Rural Setting
- Block Wall Fence
- Chain Link Fence
- Density is up to 1 Unit/Acre
Parking
- 2 Car Direct Access Garage
- Parking Available
- Front Facing Garage
- Two Garage Doors
- Driveway
Property Views
- Desert
- Neighborhood
Home Design
- Entry on the 1st floor
- Turnkey
- Tile Roof
Interior Spaces
- 1,232 Sq Ft Home
- 1-Story Property
- Ceiling Fan
- Recessed Lighting
- Double Pane Windows
- Sliding Doors
- Family Room Off Kitchen
- Laundry Room
Kitchen
- Open to Family Room
- Microwave
- Dishwasher
- Granite Countertops
Flooring
- Laminate
- Tile
Bedrooms and Bathrooms
- 3 Main Level Bedrooms
- Mirrored Closets Doors
- 2 Full Bathrooms
- Makeup or Vanity Space
- Bathtub with Shower
- Walk-in Shower
Schools
- Sea View Elementary School
- Westshores High School
Utilities
- Central Air
- Heating System Uses Propane
- Propane
- Conventional Septic
- Cable TV Available
Community Details
- No Home Owners Association
- Vista Santa Rosa Subdivision
Listing and Financial Details
- Legal Lot and Block 4 / 16
- Tax Tract Number 531
- Assessor Parcel Number 012241007000
- $1,960 per year additional tax assessments
Map
Home Values in the Area
Average Home Value in this Area
Tax History
| Year | Tax Paid | Tax Assessment Tax Assessment Total Assessment is a certain percentage of the fair market value that is determined by local assessors to be the total taxable value of land and additions on the property. | Land | Improvement |
|---|---|---|---|---|
| 2025 | $4,510 | $260,100 | $10,404 | $249,696 |
| 2023 | $4,510 | $108,002 | $12,357 | $95,645 |
| 2022 | $2,338 | $105,885 | $12,115 | $93,770 |
| 2021 | $2,252 | $103,810 | $11,878 | $91,932 |
| 2020 | $1,986 | $102,747 | $11,757 | $90,990 |
| 2019 | $1,920 | $100,733 | $11,527 | $89,206 |
| 2018 | $1,847 | $98,758 | $11,301 | $87,457 |
| 2017 | $1,803 | $96,823 | $11,080 | $85,743 |
| 2016 | $1,705 | $94,925 | $10,863 | $84,062 |
| 2015 | $1,139 | $49,400 | $5,367 | $44,033 |
| 2014 | $1,092 | $48,433 | $5,262 | $43,171 |
Property History
| Date | Event | Price | List to Sale | Price per Sq Ft | Prior Sale |
|---|---|---|---|---|---|
| 08/06/2025 08/06/25 | For Sale | $315,000 | +26.0% | $256 / Sq Ft | |
| 03/28/2023 03/28/23 | Sold | $250,000 | -12.2% | $203 / Sq Ft | View Prior Sale |
| 03/17/2023 03/17/23 | Pending | -- | -- | -- | |
| 09/20/2022 09/20/22 | For Sale | $284,900 | -- | $231 / Sq Ft |
Purchase History
| Date | Type | Sale Price | Title Company |
|---|---|---|---|
| Grant Deed | $250,000 | First American Title | |
| Grant Deed | $93,500 | First American Title Company | |
| Interfamily Deed Transfer | -- | Accommodation | |
| Interfamily Deed Transfer | -- | Orange Coast Title | |
| Grant Deed | $46,000 | Orange Coast Title | |
| Trustee Deed | $50,000 | Accommodation | |
| Grant Deed | $202,500 | Multiple | |
| Quit Claim Deed | -- | -- | |
| Grant Deed | $9,000 | Commonwealth Land Title Co |
Mortgage History
| Date | Status | Loan Amount | Loan Type |
|---|---|---|---|
| Previous Owner | $74,800 | New Conventional | |
| Previous Owner | $161,920 | Purchase Money Mortgage |
Source: California Regional Multiple Listing Service (CRMLS)
MLS Number: IG25177072
APN: 012-241-007-000
- 2434 Marlin Dr
- 2410 Marlin Dr
- 2396 Marlin Dr Unit 1
- 2307 Sand Quill Ave
- 2367 Shore Isle Ave
- 2288 Shore Hawk Ave
- 2378 Shore Hawk Ave
- 2316 Shore Gem Ave
- 2362 Shore Gem Ave
- 2288 Sand Flower Ave
- 2301 Sand Flower Ave
- 2254 Sand Ranch Ave
- 2298 Sand Ranch Ave
- 2281 Shore Fair St
- 2409 Marlin Ave
- 2384 Shore King Ave
- 2467 Shore Jewel Ave
- 2338 Sand Ere Ave
- 1420 S Marina Dr
- 1381 S Marina Dr
- 2405 Monterey Ave Unit 2
- 2542 Sea View Dr Unit 4
- 2206 Ocean Side Ave
- 1286 Arctic Ave
- 2867 Stardust Ave
- 2910 Cerritos Ct Unit Apartment
- 1341 Beach Club Dr
- 181 S G St
- 61726 Toro Canyon Way
- 81880 Golden Star Way
- 61722 Topaz Dr
- 81565 Rustic Canyon Dr
- 81835 Golden Star Way
- 5240 S Center St
- 61545 Toro Canyon Way
- 61595 Topaz Dr
- 81910 Eagle Claw Dr
- 61185 Soaptree Dr
- 81373 Rustic Canyon Dr
- 81322 Rustic Canyon Dr
