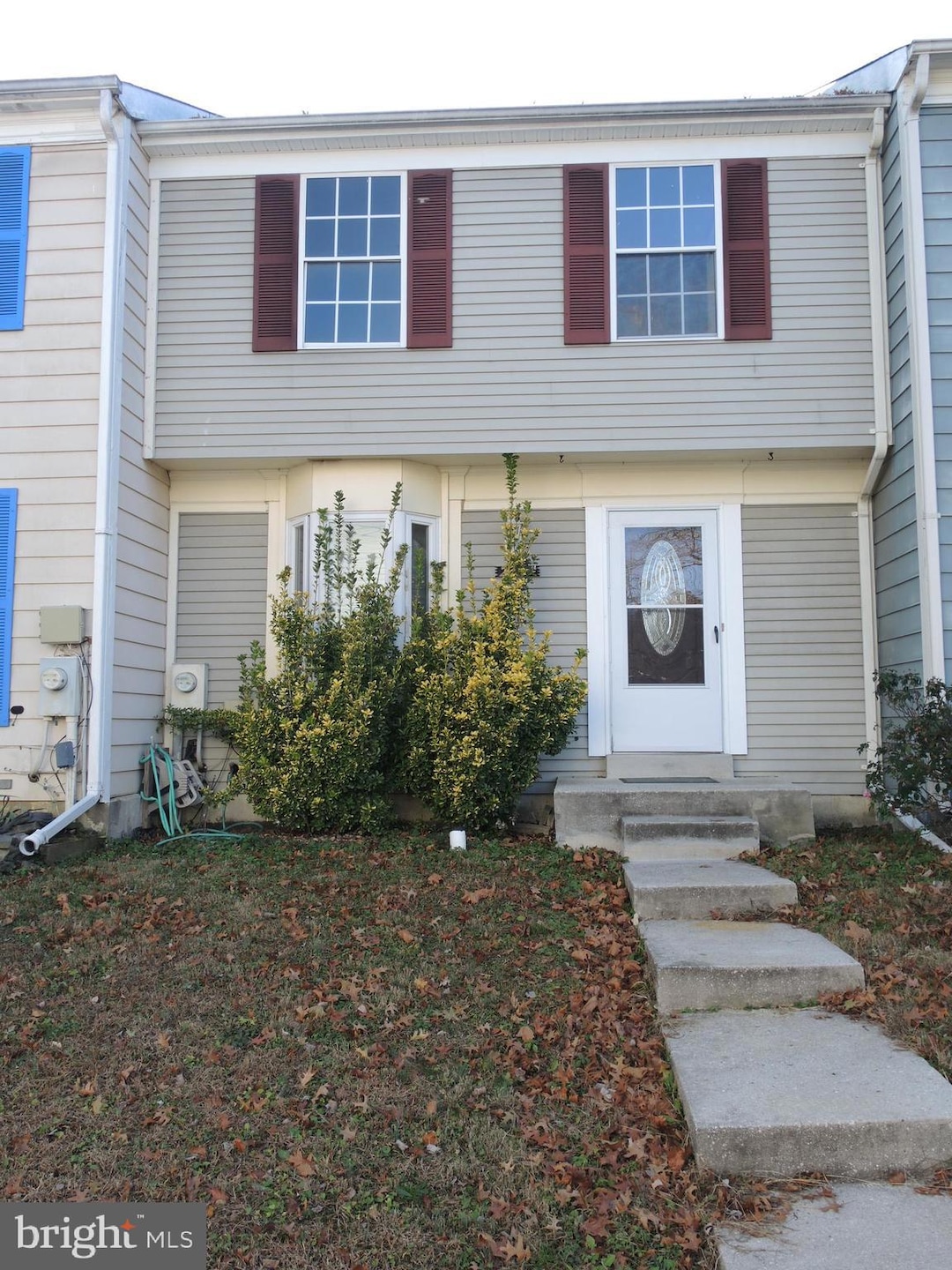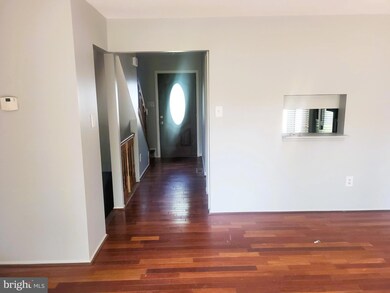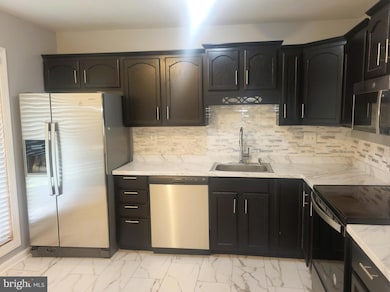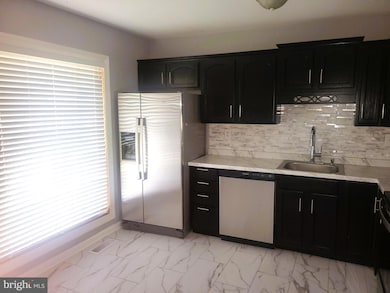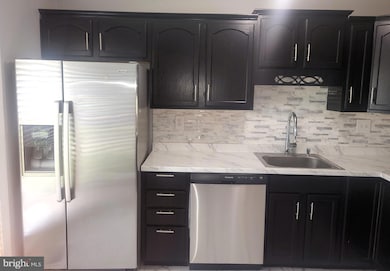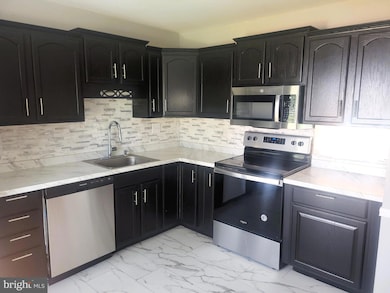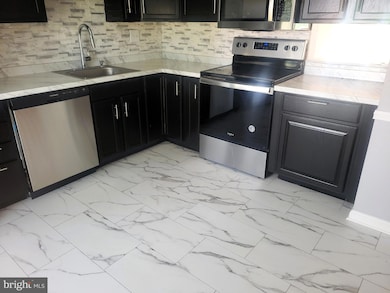
Estimated payment $2,709/month
Highlights
- Popular Property
- Stainless Steel Appliances
- Central Heating and Cooling System
- Colonial Architecture
- Level Entry For Accessibility
- Walk-Up Access
About This Home
4 bedrooms 2 full bath townhouse for sale! Features New Windows, Renovated Kitchen with Stainless Steel appliances, wood floor on the main level, Ceramic Tiles in the Kitchen, Basement other areas. Conveniently located to park, shopping , and transportation. Please call to schedule a showing.PLEASE NOTE:NEWLY PERMITTED DECK WILL BE INSTALLED (Prior to closing.) Due to the Deck Construction at the back of the property, Please watch your steps while at the back. Thanks
Townhouse Details
Home Type
- Townhome
Est. Annual Taxes
- $4,895
Year Built
- Built in 1984
HOA Fees
- $69 Monthly HOA Fees
Home Design
- Colonial Architecture
- Frame Construction
Interior Spaces
- Property has 3 Levels
Kitchen
- Electric Oven or Range
- Self-Cleaning Oven
- Cooktop
- Built-In Microwave
- Ice Maker
- Dishwasher
- Stainless Steel Appliances
- Disposal
Bedrooms and Bathrooms
Laundry
- Electric Dryer
- Washer
Improved Basement
- Walk-Up Access
- Connecting Stairway
- Rear Basement Entry
- Sump Pump
- Laundry in Basement
- Basement Windows
Parking
- Assigned parking located at #265
- 1 Assigned Parking Space
Utilities
- Central Heating and Cooling System
- Heat Pump System
- Vented Exhaust Fan
- Electric Water Heater
- No Septic System
Additional Features
- Level Entry For Accessibility
- 1,600 Sq Ft Lot
Community Details
- Association fees include common area maintenance, parking fee, road maintenance, snow removal, trash
- Lake Village Manor Homeowners Association
- Lake Village Manor Subdivision
- Property Manager
Listing and Financial Details
- Tax Lot 183
- Assessor Parcel Number 17070753004
Map
Home Values in the Area
Average Home Value in this Area
Tax History
| Year | Tax Paid | Tax Assessment Tax Assessment Total Assessment is a certain percentage of the fair market value that is determined by local assessors to be the total taxable value of land and additions on the property. | Land | Improvement |
|---|---|---|---|---|
| 2024 | $4,930 | $287,600 | $0 | $0 |
| 2023 | $4,641 | $271,600 | $0 | $0 |
| 2022 | $4,344 | $255,600 | $75,000 | $180,600 |
| 2021 | $4,142 | $244,500 | $0 | $0 |
| 2020 | $3,946 | $233,400 | $0 | $0 |
| 2019 | $3,769 | $222,300 | $75,000 | $147,300 |
| 2018 | $3,474 | $204,233 | $0 | $0 |
| 2017 | $3,184 | $186,167 | $0 | $0 |
| 2016 | -- | $168,100 | $0 | $0 |
| 2015 | $3,015 | $168,100 | $0 | $0 |
| 2014 | $3,015 | $168,100 | $0 | $0 |
Property History
| Date | Event | Price | Change | Sq Ft Price |
|---|---|---|---|---|
| 06/30/2017 06/30/17 | Rented | $1,800 | 0.0% | -- |
| 06/30/2017 06/30/17 | Under Contract | -- | -- | -- |
| 06/02/2017 06/02/17 | For Rent | $1,800 | 0.0% | -- |
| 01/19/2013 01/19/13 | Rented | $1,800 | -2.7% | -- |
| 01/09/2013 01/09/13 | Under Contract | -- | -- | -- |
| 10/16/2012 10/16/12 | For Rent | $1,850 | -- | -- |
Purchase History
| Date | Type | Sale Price | Title Company |
|---|---|---|---|
| Deed | $160,000 | -- | |
| Deed | $154,994 | -- | |
| Deed | $240,000 | -- | |
| Deed | $240,000 | -- | |
| Deed | $299,000 | -- | |
| Deed | $299,000 | -- | |
| Deed | $247,000 | -- | |
| Deed | $102,000 | -- | |
| Deed | $122,000 | -- | |
| Deed | $122,000 | -- |
Mortgage History
| Date | Status | Loan Amount | Loan Type |
|---|---|---|---|
| Previous Owner | $284,050 | Purchase Money Mortgage | |
| Previous Owner | $284,050 | Purchase Money Mortgage | |
| Previous Owner | $254,410 | Adjustable Rate Mortgage/ARM | |
| Previous Owner | $185,000 | New Conventional |
Similar Homes in Bowie, MD
Source: Bright MLS
MLS Number: MDPG2155860
APN: 07-0753004
- 2330 Mitchellville Rd
- 2279 Prince of Wales Ct
- 2415 Mitchellville Rd
- 2205 Pecan Ln
- 2506 Pittland Ln
- 2210 Penfield Ln
- 2412 Panther Ln
- 15804 Appleton Terrace
- 15806 Appleton Terrace
- 1901 Page Ct
- 15518 N Nemo Ct
- 2727 Neman Ct
- 16110 Amethyst Ln
- 16101 Audubon Ln
- 2105 Ardleigh Ct
- 16005 Partell Ct
- 15211 Noblewood Ln
- 15215 Noblewood Ln
- 16305 Ayrwood Ln
- 16103 Arrowroot Ct
