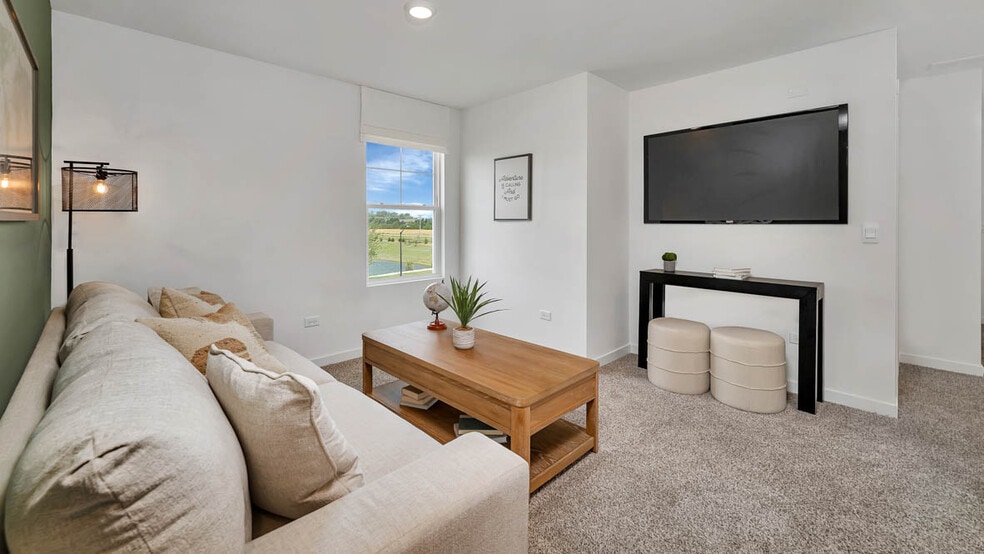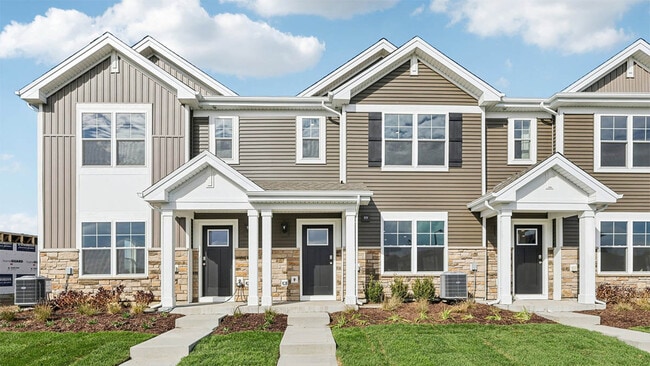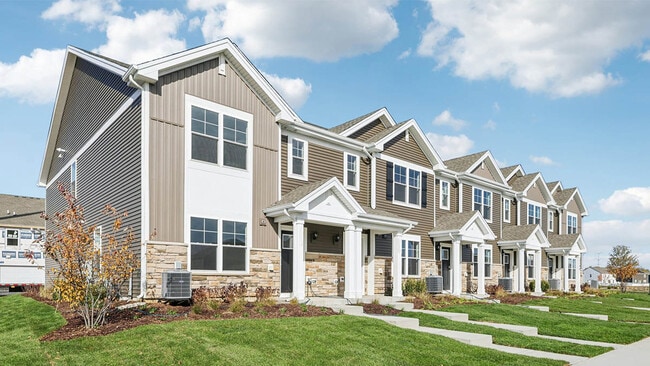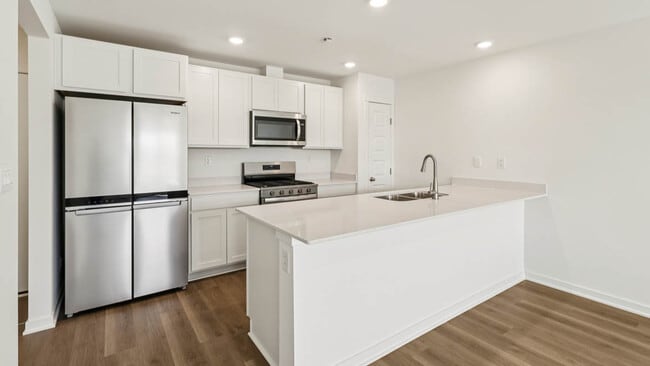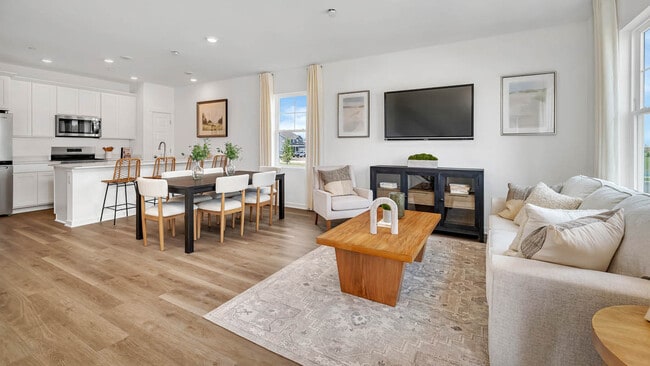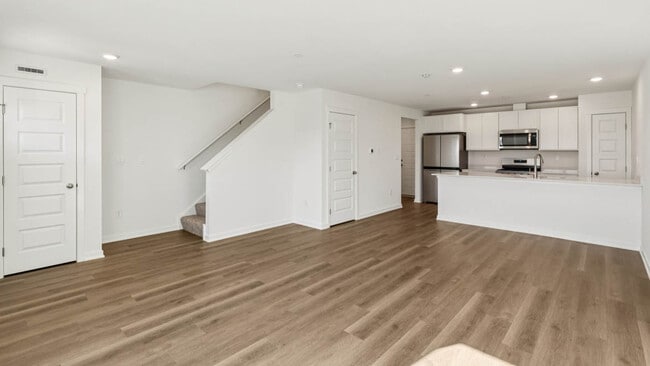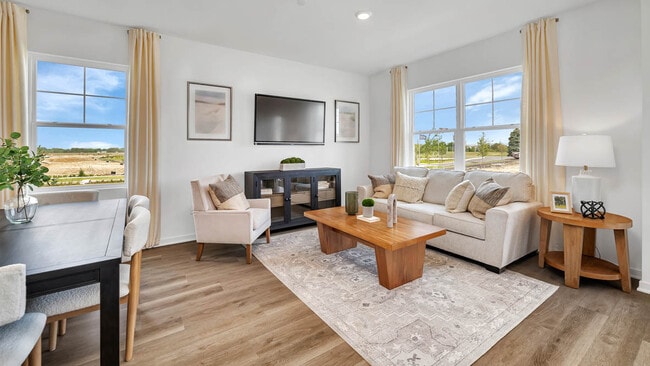
2334 Noble Ln Yorkville, IL 60560
Grande Reserve TownhomesEstimated payment $2,036/month
Highlights
- New Construction
- Mud Room
- Laundry Room
- Yorkville Middle School Rated A-
About This Home
Discover yourself at 2334 Noble Lane, Yorkville, Illinois, a beautiful new home in our Grande Reserve community. This townhome will be ready for a Winter move-in! Homesite includes a fully sodded yard that is maintained throughout the year as well as snow removal in the winter. This home is built on a premium lot with a spacious front yard. This Norfolk townhome plan offers over 1,500 square feet of living space with 3 bedrooms plus a loft, 2.5 baths, a mudroom and a 2-car garage. As soon as you step inside, you'll be greeted by our open concept living area, featuring luxury vinyl plank throughout the main living areas. The expansive kitchen overlooks the dining and great room areas, making it the ideal space to entertain. Additionally, your kitchen features designer 36-inch cabinetry, a spacious island with quartz countertops, and pantry. Enjoy your large primary bedroom with a walk-in closet and connecting en suite bathroom. The rest of the upper level features a laundry room, secondary bedrooms with a full second bath, and linen closet. You'll find luxury vinyl plank flooring throughout the main level living space, bathrooms, and laundry. All Chicago homes include our America's Smart Home Technology. Interior Photos are of similar home and model home. Actual home built may vary.
Sales Office
| Monday |
1:00 PM - 5:00 PM
|
| Tuesday - Wednesday |
10:00 AM - 5:00 PM
|
| Thursday |
Closed
|
| Friday - Saturday |
10:00 AM - 5:00 PM
|
| Sunday |
11:00 AM - 5:00 PM
|
Townhouse Details
Home Type
- Townhome
Parking
- 2 Car Garage
Home Design
- New Construction
Interior Spaces
- 2-Story Property
- Mud Room
- Laundry Room
Bedrooms and Bathrooms
- 3 Bedrooms
Map
Other Move In Ready Homes in Grande Reserve Townhomes
About the Builder
- 3504 Richardson Cir
- 72 Acres
- 762 Greenfield Turn
- 1192 Timber Oak Ln
- 852 Timber Oak Ln
- 9211 Illinois 126
- Lot 15 Legion Rd
- Lot 2 Maple Ln
- Timber Ridge Estates
- 4 Lotus Ridge Rd
- W Fox Rd
- Lot 22 Shadow Creek Ln
- 8055 Shadow Creek Ln
- 8737 Buck Ct
- 7752 Madeline Dr
- 232 Windham Cir
- 11382 Brighton Oaks Dr
- 1015 N Bridge St
- 1023 S Carly Cir
- 906 N Carly Cir
