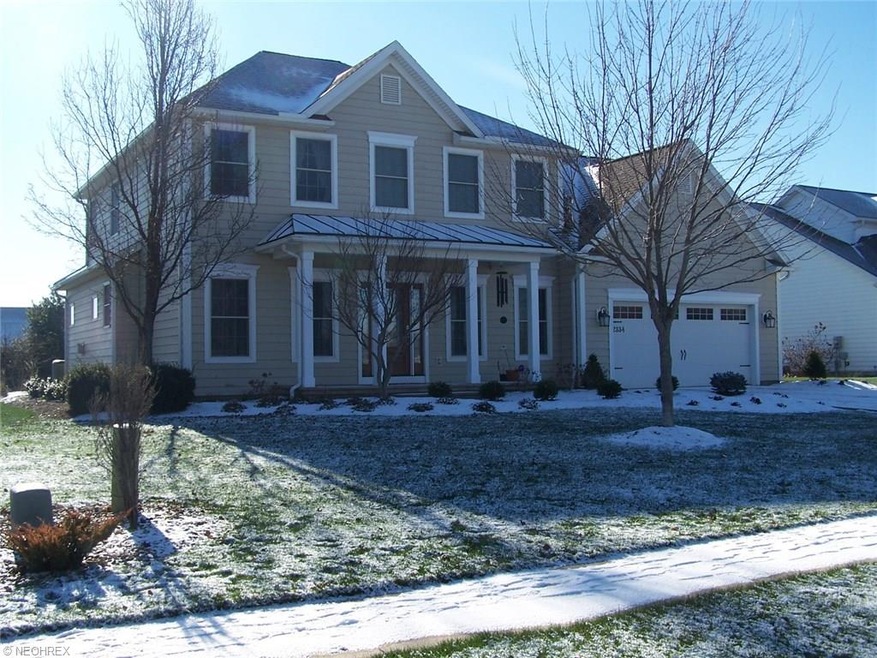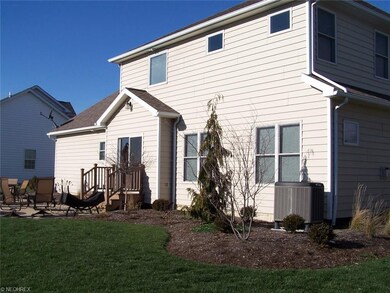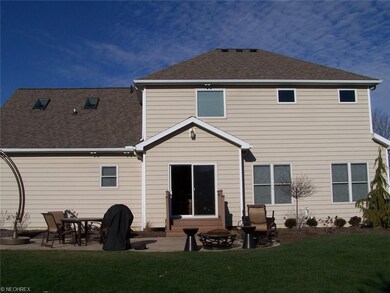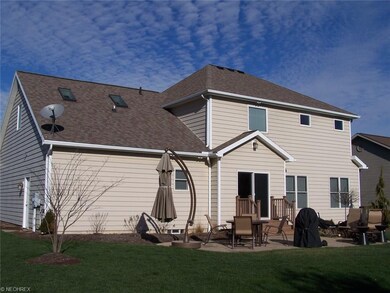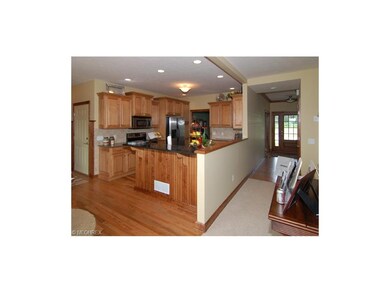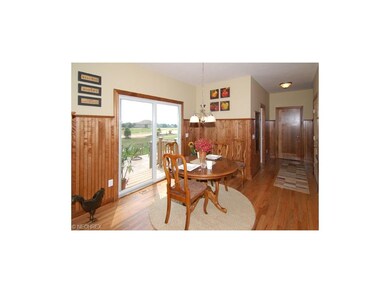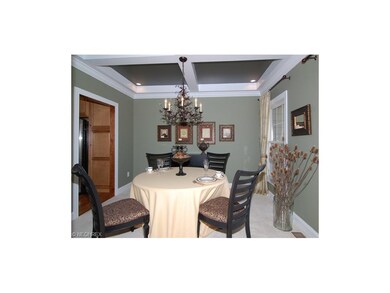
2334 Pebble Brook Path Orrville, OH 44667
Highlights
- Colonial Architecture
- Cul-De-Sac
- Patio
- 1 Fireplace
- 2 Car Attached Garage
- Forced Air Heating and Cooling System
About This Home
As of June 2018Former Parade of Homes house in Marsh Ridge. 4br/2.5 ba colonial features a kitchen with new stainless appliances, formal dining room, living room with fireplace and office on 1st floor. Second floor features master suite, 3 bedrooms, bathroom and laundry. 4th bedroom could also be a media room. Updates include new Lennox signature HVAC system, heat pump and zone system thermostats, tankless water heater and nature stone floor in garage. Outside features new landscaping and patio for your summer entertaining.
Last Agent to Sell the Property
Wiles Hanzie Realty License #2020000600 Listed on: 01/01/2016
Home Details
Home Type
- Single Family
Est. Annual Taxes
- $4,124
Year Built
- Built in 2006
Lot Details
- Cul-De-Sac
- North Facing Home
Home Design
- Colonial Architecture
- Brick Exterior Construction
- Asphalt Roof
- Vinyl Construction Material
Interior Spaces
- 2,382 Sq Ft Home
- 1 Fireplace
- Basement Fills Entire Space Under The House
Kitchen
- Range
- Microwave
- Dishwasher
Bedrooms and Bathrooms
- 4 Bedrooms
Parking
- 2 Car Attached Garage
- Garage Drain
- Garage Door Opener
Outdoor Features
- Patio
Utilities
- Forced Air Heating and Cooling System
- Heating System Uses Gas
Listing and Financial Details
- Assessor Parcel Number 5902999027
Ownership History
Purchase Details
Home Financials for this Owner
Home Financials are based on the most recent Mortgage that was taken out on this home.Purchase Details
Home Financials for this Owner
Home Financials are based on the most recent Mortgage that was taken out on this home.Purchase Details
Home Financials for this Owner
Home Financials are based on the most recent Mortgage that was taken out on this home.Purchase Details
Home Financials for this Owner
Home Financials are based on the most recent Mortgage that was taken out on this home.Purchase Details
Home Financials for this Owner
Home Financials are based on the most recent Mortgage that was taken out on this home.Similar Homes in Orrville, OH
Home Values in the Area
Average Home Value in this Area
Purchase History
| Date | Type | Sale Price | Title Company |
|---|---|---|---|
| Warranty Deed | $309,700 | None Available | |
| Warranty Deed | $287,000 | Nova Title Agency Inc | |
| Survivorship Deed | $257,000 | Natic | |
| Warranty Deed | $225,000 | Wayne County Title | |
| Warranty Deed | $215,000 | Bond & Associates Title Agen |
Mortgage History
| Date | Status | Loan Amount | Loan Type |
|---|---|---|---|
| Open | $300,400 | New Conventional | |
| Previous Owner | $219,067 | FHA | |
| Previous Owner | $214,945 | FHA | |
| Previous Owner | $213,675 | FHA | |
| Previous Owner | $244,150 | New Conventional | |
| Previous Owner | $180,000 | Adjustable Rate Mortgage/ARM | |
| Previous Owner | $35,200 | Credit Line Revolving | |
| Previous Owner | $167,200 | New Conventional | |
| Previous Owner | $172,000 | New Conventional |
Property History
| Date | Event | Price | Change | Sq Ft Price |
|---|---|---|---|---|
| 06/18/2018 06/18/18 | Sold | $287,000 | -0.7% | $120 / Sq Ft |
| 05/04/2018 05/04/18 | Pending | -- | -- | -- |
| 04/13/2018 04/13/18 | For Sale | $289,000 | +12.5% | $121 / Sq Ft |
| 02/24/2016 02/24/16 | Sold | $257,000 | -1.1% | $108 / Sq Ft |
| 01/26/2016 01/26/16 | Pending | -- | -- | -- |
| 01/01/2016 01/01/16 | For Sale | $259,900 | +15.5% | $109 / Sq Ft |
| 06/05/2014 06/05/14 | Sold | $225,000 | -5.8% | $94 / Sq Ft |
| 04/15/2014 04/15/14 | Pending | -- | -- | -- |
| 03/24/2014 03/24/14 | For Sale | $238,900 | -- | $100 / Sq Ft |
Tax History Compared to Growth
Tax History
| Year | Tax Paid | Tax Assessment Tax Assessment Total Assessment is a certain percentage of the fair market value that is determined by local assessors to be the total taxable value of land and additions on the property. | Land | Improvement |
|---|---|---|---|---|
| 2024 | $4,958 | $120,880 | $19,180 | $101,700 |
| 2023 | $4,958 | $120,880 | $19,180 | $101,700 |
| 2022 | $4,037 | $88,240 | $14,000 | $74,240 |
| 2021 | $4,141 | $88,240 | $14,000 | $74,240 |
| 2020 | $4,187 | $88,240 | $14,000 | $74,240 |
| 2019 | $4,232 | $86,250 | $11,650 | $74,600 |
| 2018 | $4,259 | $86,250 | $11,650 | $74,600 |
| 2017 | $4,267 | $86,250 | $11,650 | $74,600 |
| 2016 | $4,178 | $82,930 | $11,200 | $71,730 |
| 2015 | $4,124 | $82,930 | $11,200 | $71,730 |
| 2014 | $4,124 | $82,930 | $11,200 | $71,730 |
| 2013 | $4,028 | $79,200 | $12,570 | $66,630 |
Agents Affiliated with this Home
-
James Hand

Seller's Agent in 2018
James Hand
RE/MAX
(800) 466-2431
97 Total Sales
-
Sonja Halstead

Buyer's Agent in 2018
Sonja Halstead
Keller Williams Elevate
(330) 388-0566
691 Total Sales
-
Ron Contini

Seller's Agent in 2016
Ron Contini
Wiles Hanzie Realty
79 Total Sales
-
Amy Marinello

Buyer's Agent in 2014
Amy Marinello
Berkshire Hathaway HomeServices Professional Realty
(330) 465-7330
314 Total Sales
Map
Source: MLS Now
MLS Number: 3771650
APN: 59-02999-027
- 1844 Crestview Dr
- 417 Danvers Ct
- 437 Danvers Ct
- 126 S Crown Hill Rd
- 1509 W Market St
- 1924 Primrose Ln
- 142 N Linden Ave Unit 501
- 123 Wabash Ave
- 1228 W Market St
- 1923 Viking Ave
- 1836 Brookwood Ct
- 1809 Blackberry Ln
- 215 Pearl St
- 1852 Blackberry Ln
- 1305 Strawbridge Place
- 1773 Blackberry Ln
- 625 W Church St
- 620 W High St
- 603 W Market St
- 611 Garfield Ave
