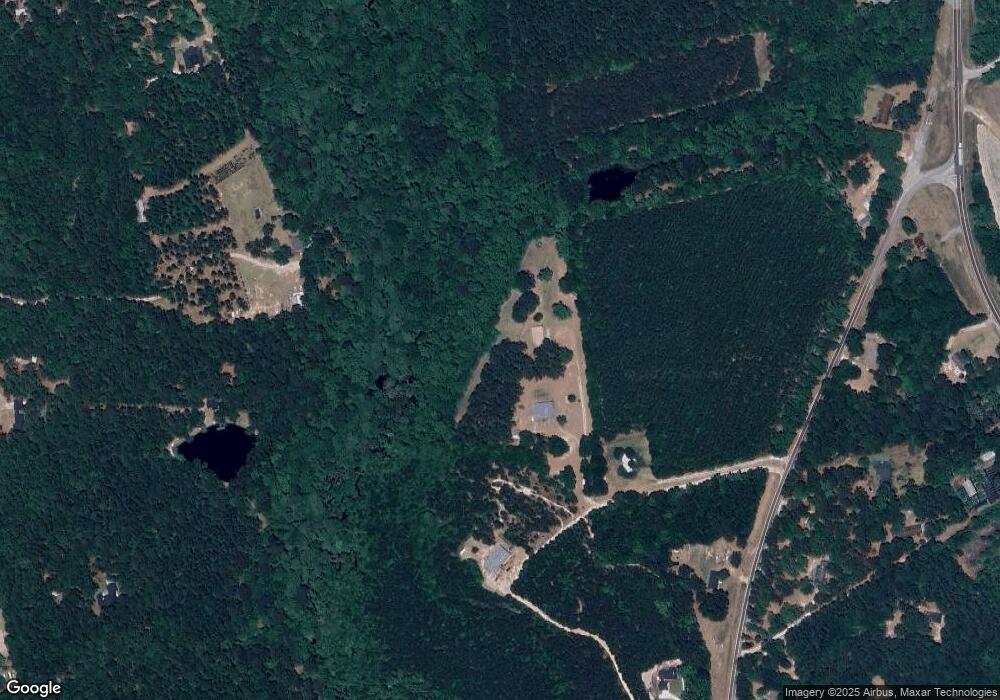2334 Rincon Stillwell Rd Rincon, GA 31326
Estimated Value: $488,000 - $649,046
4
Beds
3
Baths
2,447
Sq Ft
$229/Sq Ft
Est. Value
About This Home
This home is located at 2334 Rincon Stillwell Rd, Rincon, GA 31326 and is currently estimated at $561,262, approximately $229 per square foot. 2334 Rincon Stillwell Rd is a home located in Effingham County with nearby schools including Ebenezer Elementary School, Ebenezer Middle School, and Effingham County High School.
Ownership History
Date
Name
Owned For
Owner Type
Purchase Details
Closed on
Mar 20, 2020
Sold by
Thompson Ronald W
Bought by
Schaaf Kile Michael and Schaaf Tiffan M
Current Estimated Value
Home Financials for this Owner
Home Financials are based on the most recent Mortgage that was taken out on this home.
Original Mortgage
$352,000
Outstanding Balance
$309,791
Interest Rate
3.4%
Mortgage Type
VA
Estimated Equity
$251,471
Purchase Details
Closed on
Jun 18, 2014
Sold by
Bradley Jackie E
Bought by
Thomason Ronald W and Thomason Lisa L
Home Financials for this Owner
Home Financials are based on the most recent Mortgage that was taken out on this home.
Original Mortgage
$245,471
Interest Rate
4.4%
Mortgage Type
FHA
Purchase Details
Closed on
Jun 3, 2014
Sold by
Bradley Jacqlyn
Bought by
Bradley Jackie Eugene
Home Financials for this Owner
Home Financials are based on the most recent Mortgage that was taken out on this home.
Original Mortgage
$245,471
Interest Rate
4.4%
Mortgage Type
FHA
Purchase Details
Closed on
Dec 31, 2012
Sold by
Bradley Jacqlyn
Bought by
Bradley Jackie Eugene
Purchase Details
Closed on
Jan 14, 2011
Sold by
Bradley Ruth Elizabeth
Bought by
Bradley Jacqlyn and Bradley Jackie Eugene
Home Financials for this Owner
Home Financials are based on the most recent Mortgage that was taken out on this home.
Original Mortgage
$100,107
Interest Rate
4.82%
Mortgage Type
VA
Purchase Details
Closed on
Jul 28, 2000
Bought by
Bradley Ruth Elizabeth
Create a Home Valuation Report for This Property
The Home Valuation Report is an in-depth analysis detailing your home's value as well as a comparison with similar homes in the area
Home Values in the Area
Average Home Value in this Area
Purchase History
| Date | Buyer | Sale Price | Title Company |
|---|---|---|---|
| Schaaf Kile Michael | $352,000 | -- | |
| Thomason Ronald W | $250,000 | -- | |
| Bradley Jackie Eugene | -- | -- | |
| Bradley Jackie Eugene | -- | -- | |
| Bradley Jacqlyn | $98,000 | -- | |
| Bradley Ruth Elizabeth | $140,000 | -- |
Source: Public Records
Mortgage History
| Date | Status | Borrower | Loan Amount |
|---|---|---|---|
| Open | Schaaf Kile Michael | $352,000 | |
| Previous Owner | Thomason Ronald W | $245,471 | |
| Previous Owner | Bradley Jacqlyn | $100,107 |
Source: Public Records
Tax History Compared to Growth
Tax History
| Year | Tax Paid | Tax Assessment Tax Assessment Total Assessment is a certain percentage of the fair market value that is determined by local assessors to be the total taxable value of land and additions on the property. | Land | Improvement |
|---|---|---|---|---|
| 2025 | $6,564 | $254,792 | $162,320 | $92,472 |
| 2024 | $6,564 | $224,709 | $129,308 | $95,401 |
| 2023 | $3,978 | $3,419 | $0 | $3,419 |
| 2022 | $4,677 | $141,788 | $48,575 | $93,213 |
| 2021 | $4,591 | $135,246 | $45,825 | $89,421 |
| 2020 | $3,078 | $84,523 | $44,927 | $39,596 |
| 2019 | $3,234 | $89,515 | $49,919 | $39,596 |
| 2018 | $2,340 | $58,601 | $21,878 | $36,723 |
| 2017 | $2,345 | $58,601 | $21,878 | $36,723 |
| 2016 | -- | $57,918 | $21,878 | $36,040 |
| 2015 | -- | $57,918 | $21,878 | $36,040 |
| 2014 | -- | $61,915 | $21,878 | $40,037 |
| 2013 | -- | $0 | $0 | $0 |
Source: Public Records
Map
Nearby Homes
- 2249 Rincon Stillwell Rd
- 385 Old Augusta Rd S
- 230 Brookstone Ct
- 2869 Rincon Stillwell Rd
- 2830 Rincon-Stillwell Rd
- 206 Lennox Place
- 218 Fairmont Dr
- 180 Foxridge Ct
- 3020 Rincon-Stillwell Rd
- 111 Williams Dr
- 363 Crosswinds Dr
- 299 Lillian St
- 361 Crosswinds Dr
- 106 Franklins Walk
- 108 Alexander Trail
- 115 Founders Dr
- 1443 Ebenezer Rd
- 104 Alexander Trail
- 120 Founders Dr
- 122 Founders Dr
- 2332 Rincon Stillwell Rd
- 1000 Lexington Avenue Extension
- 2368 Rincon Stillwell Rd
- 2208 Rincon Stillwell Rd
- 2420 Rincon Stillwell Rd
- 2293 Rincon Stillwell Rd
- 245 Mill Pond Rd
- 2226 Rincon Stillwell Rd
- 2333 Rincon Stillwell Rd
- 2369 Rincon Stillwell Rd
- 352 Old Augusta Rd S
- 352 Old Augusta Rd S
- 2524 Old Augusta Rd S
- 369 Mill Pond Rd
- 2373 Rincon-Stillwell Rd
- 2415 Rincon Stillwell Rd
- 2425 Rincon Stillwell Rd
- 2440 Rincon Stillwell Rd
- 370 Old Augusta Rd S
- 982 Lexington Avenue Extension
