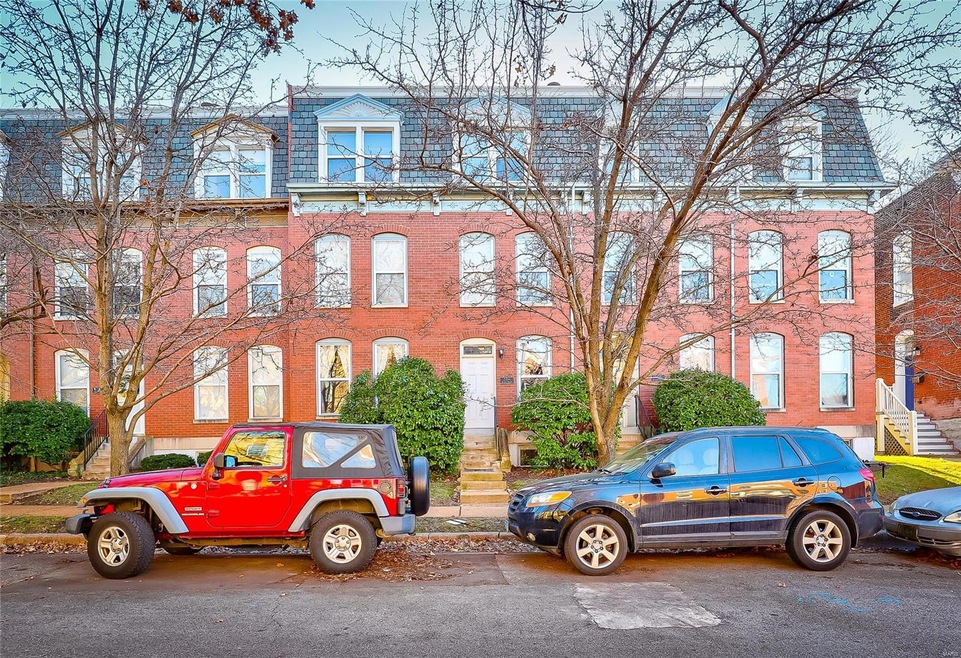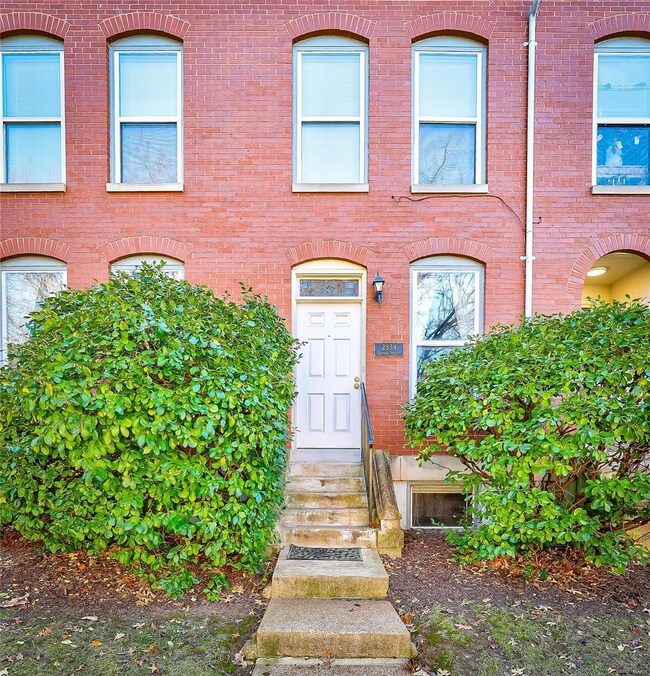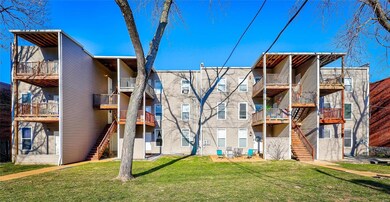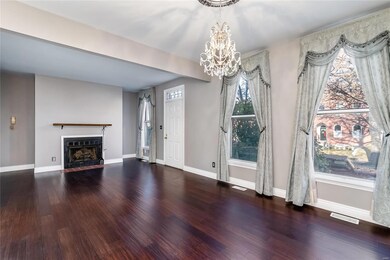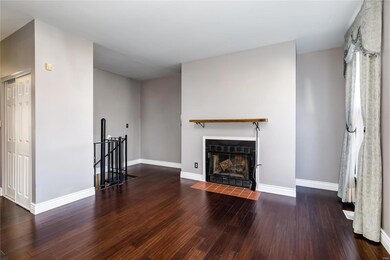
2334 Rutger St Unit A Saint Louis, MO 63104
Lafayette Square NeighborhoodEstimated Value: $173,000 - $228,000
Highlights
- Open Floorplan
- Ranch Style House
- Ground Level Unit
- Property is near public transit
- Wood Flooring
- Lower Floor Utility Room
About This Home
As of January 2021Tour the 3 D model today & don't miss your opportunity to own a fabulous condo in the highly desirable Lafayette Square with amazing access to everything! This unit offers an open floor plan w/ kitchen, dining area & living room, two bedrooms w/ closet organizers & full bathroom on the main level. The lower level is almost completely finished w/ a huge family room, recreation room with windows & walk-in closet (could potentially be used as a bedroom but not legal egress), large 3/4 bathroom w/ marble floors & laundry. This home was extensively remodeled in 2015 & boasts soaring 9' ceilings, engineered hardwood floors, spiral staircase & fireplace. You will love the thermal windows for energy savings, Nest thermostat, transom windows, six panel doors with pewter hardware, high baseboards, courtyard patio area and one spot for off street parking. The monthly condo fee includes yard care, exterior insurance & maintenance, & water, sewer & trash.
Last Agent to Sell the Property
Kim Ruhl
RE/MAX Results License #2016012746 Listed on: 12/28/2020

Property Details
Home Type
- Condominium
Est. Annual Taxes
- $1,652
Year Built
- Built in 1981
Lot Details
- 1,960
HOA Fees
- $360 Monthly HOA Fees
Home Design
- Ranch Style House
- Traditional Architecture
- Garden Apartment
- Brick Exterior Construction
Interior Spaces
- Open Floorplan
- Historic or Period Millwork
- Ceiling height between 8 to 10 feet
- Wood Burning Fireplace
- Insulated Windows
- Six Panel Doors
- Living Room with Fireplace
- Formal Dining Room
- Lower Floor Utility Room
- Laundry in unit
- Wood Flooring
Kitchen
- Breakfast Bar
- Range
- Microwave
- Dishwasher
Bedrooms and Bathrooms
- 2 Main Level Bedrooms
- 2 Full Bathrooms
Partially Finished Basement
- Basement Fills Entire Space Under The House
- Bedroom in Basement
- Finished Basement Bathroom
- Basement Storage
Parking
- Off-Street Parking
- Assigned Parking
Outdoor Features
- Patio
Location
- Ground Level Unit
- Interior Unit
- Property is near public transit
Schools
- Sigel Elem. Comm. Ed. Center Elementary School
- L'ouverture Middle School
- Vashon High School
Utilities
- Forced Air Heating and Cooling System
- Heating System Uses Gas
- Underground Utilities
- Gas Water Heater
Listing and Financial Details
- Assessor Parcel Number 2265-00-0351-0
Community Details
Overview
- 12 Units
Recreation
- Recreational Area
Ownership History
Purchase Details
Home Financials for this Owner
Home Financials are based on the most recent Mortgage that was taken out on this home.Purchase Details
Home Financials for this Owner
Home Financials are based on the most recent Mortgage that was taken out on this home.Purchase Details
Home Financials for this Owner
Home Financials are based on the most recent Mortgage that was taken out on this home.Purchase Details
Home Financials for this Owner
Home Financials are based on the most recent Mortgage that was taken out on this home.Purchase Details
Home Financials for this Owner
Home Financials are based on the most recent Mortgage that was taken out on this home.Purchase Details
Purchase Details
Home Financials for this Owner
Home Financials are based on the most recent Mortgage that was taken out on this home.Purchase Details
Home Financials for this Owner
Home Financials are based on the most recent Mortgage that was taken out on this home.Purchase Details
Purchase Details
Similar Homes in Saint Louis, MO
Home Values in the Area
Average Home Value in this Area
Purchase History
| Date | Buyer | Sale Price | Title Company |
|---|---|---|---|
| Hof Daniel F | $149,000 | Investors Title Company | |
| Schweiss Christopher M | -- | None Available | |
| Mccarty Cyrus | -- | Benchmark Title Llc | |
| Traynor Patrick | -- | Ort | |
| Traynor Patrick | -- | Ort | |
| Bench Eric | -- | Investors Title Company | |
| Northwest Lafayette Sq Ii Condo Assoc Ii | -- | -- | |
| Weeden Carlos | -- | -- | |
| Edwards Nyron E | -- | -- | |
| Hud | -- | -- | |
| Chase Manhattan Mtg Corp | $34,366 | -- |
Mortgage History
| Date | Status | Borrower | Loan Amount |
|---|---|---|---|
| Previous Owner | Schweiss Christopher M | $110,400 | |
| Previous Owner | Mccarty Cyrus | $93,600 | |
| Previous Owner | Traynor Patrick | $135,000 | |
| Previous Owner | Bench Eric | $63,650 | |
| Previous Owner | Weeden Carlos | $51,375 | |
| Previous Owner | Edwards Nyron E | $30,500 |
Property History
| Date | Event | Price | Change | Sq Ft Price |
|---|---|---|---|---|
| 01/19/2021 01/19/21 | Sold | -- | -- | -- |
| 12/28/2020 12/28/20 | Pending | -- | -- | -- |
| 12/11/2015 12/11/15 | Sold | -- | -- | -- |
| 10/14/2015 10/14/15 | Pending | -- | -- | -- |
| 10/13/2015 10/13/15 | For Sale | $120,000 | -- | $65 / Sq Ft |
Tax History Compared to Growth
Tax History
| Year | Tax Paid | Tax Assessment Tax Assessment Total Assessment is a certain percentage of the fair market value that is determined by local assessors to be the total taxable value of land and additions on the property. | Land | Improvement |
|---|---|---|---|---|
| 2024 | $1,652 | $20,750 | -- | $20,750 |
| 2023 | $1,652 | $20,750 | $0 | $20,750 |
| 2022 | $1,649 | $19,950 | $0 | $19,950 |
| 2021 | $1,647 | $19,950 | $0 | $19,950 |
| 2020 | $1,634 | $19,950 | $0 | $19,950 |
| 2019 | $1,628 | $19,950 | $0 | $19,950 |
| 2018 | $1,680 | $19,950 | $2,680 | $17,270 |
| 2017 | $1,651 | $19,950 | $2,680 | $17,270 |
| 2016 | $1,577 | $18,810 | $2,680 | $16,130 |
| 2015 | $1,428 | $18,810 | $2,680 | $16,130 |
| 2014 | $1,774 | $18,810 | $2,680 | $16,130 |
| 2013 | -- | $23,390 | $2,680 | $20,710 |
Agents Affiliated with this Home
-

Seller's Agent in 2021
Kim Ruhl
RE/MAX
(618) 444-0133
1 in this area
379 Total Sales
-
Andrea Maddock

Buyer's Agent in 2021
Andrea Maddock
Janet McAfee Inc.
(314) 518-6699
1 in this area
76 Total Sales
-
Jennifer Guffey

Seller's Agent in 2015
Jennifer Guffey
OwnSTL
(314) 413-5012
5 in this area
126 Total Sales
-
Sarah McCall
S
Seller Co-Listing Agent in 2015
Sarah McCall
OwnSTL
(314) 550-9903
3 in this area
68 Total Sales
-

Buyer's Agent in 2015
James Givens
Garcia Properties
(314) 413-5242
Map
Source: MARIS MLS
MLS Number: MIS20090390
APN: 2265-00-0351-0
- 1307 Missouri Ave
- 2610 Rutger St
- 2319 Hickory St Unit A
- 2319 Hickory St Unit B
- 2307 Hickory St Unit B
- 2209 Park Ave
- 2622 Park Ave Unit 2622
- 1225 Mackay Place
- 1221 Mackay Place
- 2632 Park Ave
- 2211 Hickory St
- 2326 Albion Place
- 2716 Hickory St
- 2733 Rutger St
- 2732 Hickory St
- 2765 Caroline St
- 1700 Missouri Ave
- 2802 Rutger St
- 1005 Mississippi Ave Unit A
- 2811 Hickory St
- 2334 Rutger St
- 2332 Rutger St
- 2334 Rutger St Unit A
- 2336 Rutger St Unit F
- 2336 Rutger St Unit E
- 2336 Rutger St Unit D
- 2336 Rutger St Unit C
- 2330 Rutger St Unit F
- 2330 Rutger St Unit E
- 2330 Rutger St Unit D
- 2330 Rutger St Unit C
- 2330 Rutger St Unit A
- 2322 Rutger St Unit C
- 2322 Rutger St Unit B
- 2322 Rutger St Unit A
- 2322 Rutger St
- 2336 Rutger St Unit 36B
- 2326 Rutger St
- 2344 Rutger St
- 2346 Rutger St
