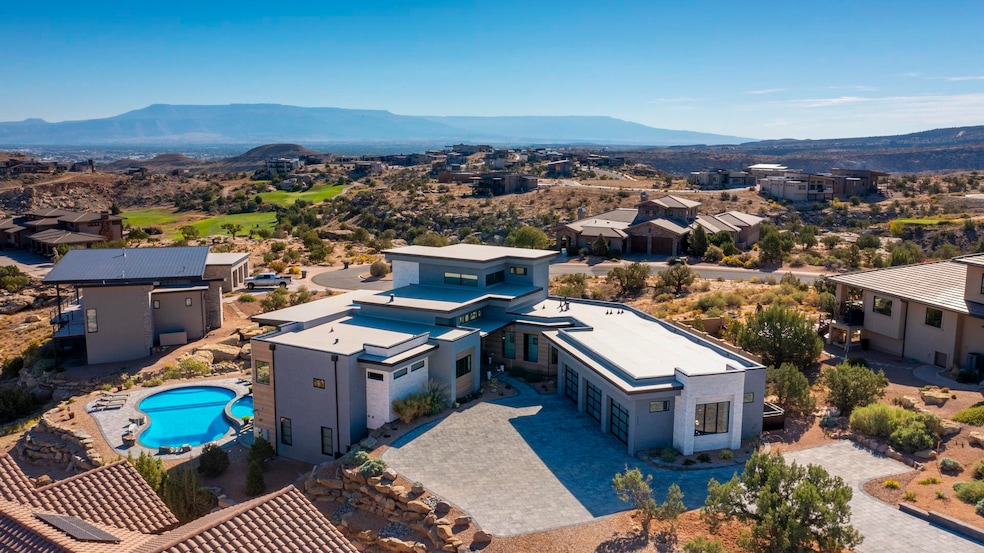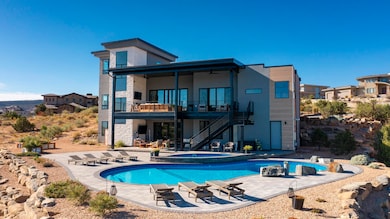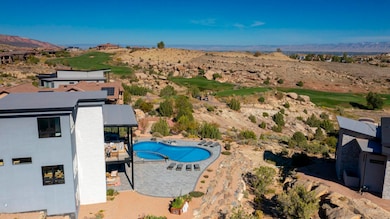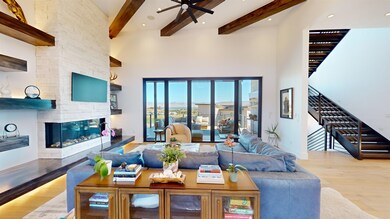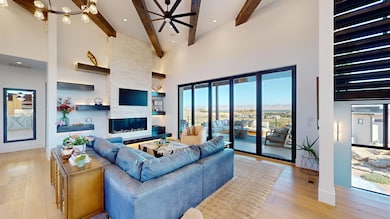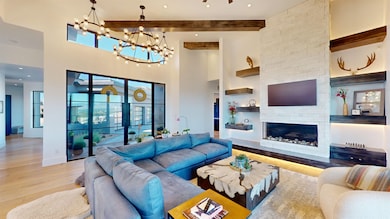2334 W Ridges Blvd Grand Junction, CO 81507
Redlands NeighborhoodEstimated payment $15,715/month
Highlights
- In Ground Pool
- Living Room with Fireplace
- Main Floor Primary Bedroom
- Scenic Elementary School Rated 9+
- Wood Flooring
- Bonus Room
About This Home
Fall in love with this beautiful custom home in the sought-after Redlands Mesa subdivision. Built by Canyon Vista Custom Homes, this incredible home features open-concept living, a kitchen (with Viking appliances) & dining area with accordion doors that open to a large patio, expanding your entertaining space and offering authentic indoor/outdoor living! The inviting master suite has fantastic views, a HUGE 5-piece master bath & a walk-in closet. Downstairs is a spacious family room, 3 beds, 2 baths, workout room & game area roughed in for a golf simulator. Work from home? This one has you covered… featuring a cozy study on the main level & an additional custom-designed workspace on the third level with a storage area & AMAZING VIEWS!! There are many custom upgrades throughout, including a whole-house water purifier, a built-in coffee maker (Thermador), granite counters, a huge walk-through pantry & so much more. The outside entertaining space does not disappoint with a large covered deck, covered patio, in-ground pool, hot tub, dog run, garden area & views views views!!!
Home Details
Home Type
- Single Family
Est. Annual Taxes
- $7,536
Year Built
- Built in 2022
Lot Details
- 0.61 Acre Lot
- Lot Dimensions are 268x56x139x105x146
- Xeriscape Landscape
- Sprinkler System
- Property is zoned RSF
HOA Fees
- $42 Monthly HOA Fees
Home Design
- Flat Roof Shape
- Rubber Roof
- Stucco Exterior
- Stone Exterior Construction
Interior Spaces
- 3-Story Property
- Ceiling Fan
- Gas Log Fireplace
- Window Treatments
- Family Room Downstairs
- Living Room with Fireplace
- Dining Room
- Den
- Bonus Room
- Game Room
Kitchen
- Eat-In Kitchen
- Gas Oven or Range
- Range Hood
- Microwave
- Dishwasher
- Granite Countertops
- Disposal
Flooring
- Wood
- Tile
- Luxury Vinyl Plank Tile
Bedrooms and Bathrooms
- 4 Bedrooms
- Primary Bedroom on Main
- Walk-In Closet
- 4 Bathrooms
- Garden Bath
- Walk-in Shower
Laundry
- Laundry Room
- Laundry on main level
Basement
- Walk-Out Basement
- Basement Fills Entire Space Under The House
Parking
- 3 Car Attached Garage
- Garage Door Opener
Pool
- In Ground Pool
- Spa
Outdoor Features
- Covered Deck
- Covered Patio or Porch
Schools
- Scenic Elementary School
- Redlands Middle School
- Grand Junction High School
Utilities
- Refrigerated Cooling System
- Forced Air Heating System
- Water Filtration System
Community Details
- Visit Association Website
- Redlands Mesa Subdivision
Listing and Financial Details
- Assessor Parcel Number 2945-203-56-005
Map
Home Values in the Area
Average Home Value in this Area
Tax History
| Year | Tax Paid | Tax Assessment Tax Assessment Total Assessment is a certain percentage of the fair market value that is determined by local assessors to be the total taxable value of land and additions on the property. | Land | Improvement |
|---|---|---|---|---|
| 2024 | $6,741 | $97,680 | $15,960 | $81,720 |
| 2023 | $6,741 | $97,680 | $15,960 | $81,720 |
| 2022 | $3,227 | $46,020 | $46,020 | $0 |
| 2021 | $3,152 | $46,020 | $46,020 | $0 |
| 2020 | $2,899 | $43,360 | $43,360 | $0 |
| 2019 | $2,741 | $43,360 | $43,360 | $0 |
| 2018 | $2,893 | $41,690 | $41,690 | $0 |
| 2017 | $2,361 | $41,690 | $41,690 | $0 |
| 2016 | $2,361 | $38,350 | $38,350 | $0 |
| 2015 | $2,396 | $38,350 | $38,350 | $0 |
| 2014 | $1,552 | $25,010 | $25,010 | $0 |
Property History
| Date | Event | Price | Change | Sq Ft Price |
|---|---|---|---|---|
| 06/03/2025 06/03/25 | For Sale | $2,849,000 | +1346.2% | $527 / Sq Ft |
| 07/22/2020 07/22/20 | Sold | $197,000 | -0.5% | -- |
| 07/02/2020 07/02/20 | Pending | -- | -- | -- |
| 06/24/2020 06/24/20 | For Sale | $198,000 | -- | -- |
Purchase History
| Date | Type | Sale Price | Title Company |
|---|---|---|---|
| Warranty Deed | -- | -- | |
| Special Warranty Deed | $197,000 | Land Title Guarantee Co | |
| Warranty Deed | $197,000 | None Available | |
| Quit Claim Deed | -- | None Available | |
| Interfamily Deed Transfer | -- | None Available | |
| Warranty Deed | $255,000 | Fahtco | |
| Deed | -- | -- | |
| Deed | -- | -- |
Mortgage History
| Date | Status | Loan Amount | Loan Type |
|---|---|---|---|
| Open | $500,000 | Credit Line Revolving | |
| Previous Owner | $647,000 | Construction | |
| Previous Owner | $125,000 | New Conventional | |
| Previous Owner | $18,221 | FHA | |
| Previous Owner | $206,200 | New Conventional | |
| Previous Owner | $195,000 | Unknown | |
| Previous Owner | $204,000 | Purchase Money Mortgage |
Source: Grand Junction Area REALTOR® Association
MLS Number: 20252580
APN: 2945-203-56-005
- 315 Shadow Lake Ct
- 312 Shadow Lake Ct
- 303 Meridian Loop
- 311 Bella Ct
- 309 Meridian Ct
- 301 Meridian Ct
- 299 Meridian Ct
- 2376 Claystone Ct
- 306 Bella Ct
- 2328 Meridian Ct
- 2372 Claystone Ct
- 2318 Meridian Ct
- 365 W Ridges Blvd Unit A
- 392 W Ridges Blvd Unit C
- 392 W Ridges Blvd Unit B
- 392 W Ridges Blvd Unit D
- 317 Ventana Ct
- TBD School Ridge Rd
- TBD School Ridge Rd Unit Two Parcels
- 329 Redlands Mesa Dr
- 381 1/2 Ridge View Dr
- 800 Railyard Loop
- 5 Cognac Ct
- 411 W Chipeta Ave Unit Apartment
- 411 W Chipeta Ave
- 3 Cognac Ct
- 6 Rheims Ct
- 317 W Ouray Ave
- 3 Burgundy Ct
- 200 Rood Ave
- 2477 Commerce Blvd Unit F
- 306 Chipeta Ave
- 529 Colorado Ave Unit 104
- 529 Colorado Ave Unit 209
- 529 Colorado Ave Unit 210
- 125 Franklin Ave Unit 410
- 125 Franklin Ave Unit 412
- 2462 Thunder Mountain Dr Unit 906
- 2494 Flat Top Ln
- 101 Orchard Ave Unit A
