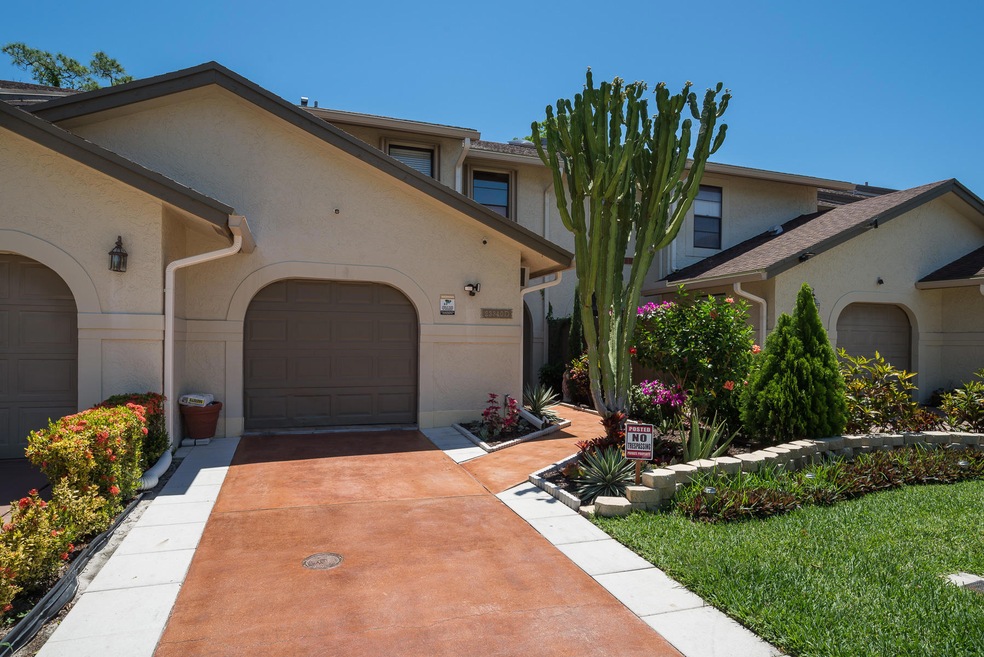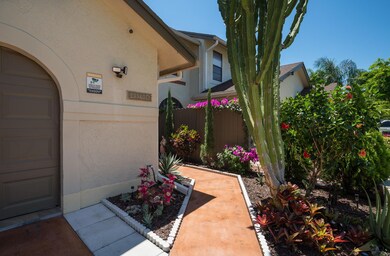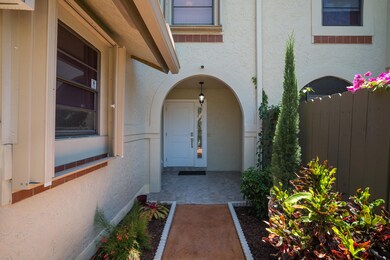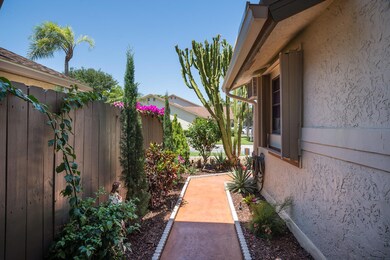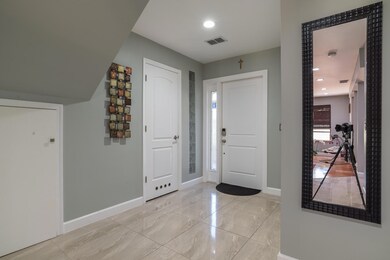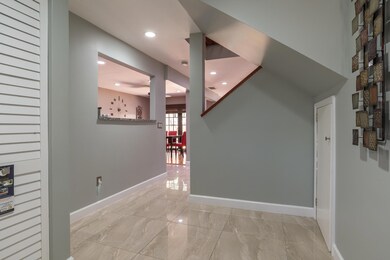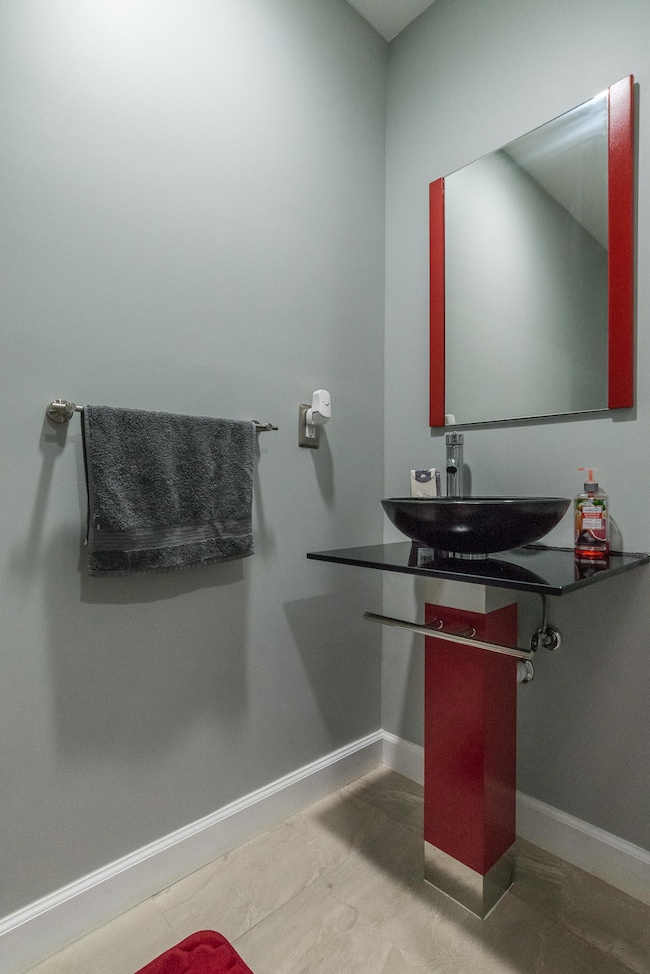
23340 SW 53rd Ave Unit D Boca Raton, FL 33433
Sandalfoot Cove NeighborhoodEstimated Value: $435,000 - $491,000
Highlights
- Clubhouse
- Deck
- Garden View
- Hammock Pointe Elementary School Rated 9+
- Wood Flooring
- Community Pool
About This Home
As of July 2017Largest floor plan in the community. 3/2 1/2 with a bonus rm that can be easily converted into a 4th bdrm. This unit has been meticulously updated with all the best. Wired for Lorex Home Sec. System. Everything is new. 1st floor remodeled 1 yr. ago with solid white oak hardwood fls,ceramic tile, new kit.,laund. inside, no popcorn, no knock dn, smooth plaster, recessed lighting, new copper piping in whole house, new tankless water heater, LED lighting. Upstairs completely remodeled 3 yrs ago. inc. solid white hardwood fls with dbl noise barrier, new solid wood bdrm doors, most of upstairs has new drywall. A/C 4 mo., new gutters, hurricane protection complete with gar. door, new insul in attic. Water proofing around entire foundation. Beautiful wood deck out back. Low HOA and great schools
Last Agent to Sell the Property
Balistreri Real Estate Inc License #3223846 Listed on: 05/09/2017
Last Buyer's Agent
Adam Lynch
LoKation License #3357843
Townhouse Details
Home Type
- Townhome
Est. Annual Taxes
- $2,793
Year Built
- Built in 1985
Lot Details
- 2,299 Sq Ft Lot
- West Facing Home
HOA Fees
- $225 Monthly HOA Fees
Parking
- 1 Car Attached Garage
- Driveway
Home Design
- Shingle Roof
- Composition Roof
Interior Spaces
- 1,798 Sq Ft Home
- 2-Story Property
- Ceiling Fan
- Blinds
- French Doors
- Entrance Foyer
- Florida or Dining Combination
- Garden Views
Kitchen
- Electric Range
- Ice Maker
- Dishwasher
- Disposal
Flooring
- Wood
- Ceramic Tile
Bedrooms and Bathrooms
- 3 Bedrooms
Laundry
- Laundry Room
- Dryer
- Washer
Outdoor Features
- Deck
- Patio
Utilities
- Central Heating and Cooling System
- Electric Water Heater
- Cable TV Available
Listing and Financial Details
- Assessor Parcel Number 00424732020000184
Community Details
Overview
- Association fees include common areas, cable TV, insurance, maintenance structure, recreation facilities, trash
- Sandalfoot Cove Sec 10 Subdivision
Amenities
- Clubhouse
- Game Room
Recreation
- Community Basketball Court
- Community Pool
- Park
Ownership History
Purchase Details
Home Financials for this Owner
Home Financials are based on the most recent Mortgage that was taken out on this home.Purchase Details
Home Financials for this Owner
Home Financials are based on the most recent Mortgage that was taken out on this home.Purchase Details
Home Financials for this Owner
Home Financials are based on the most recent Mortgage that was taken out on this home.Purchase Details
Home Financials for this Owner
Home Financials are based on the most recent Mortgage that was taken out on this home.Purchase Details
Home Financials for this Owner
Home Financials are based on the most recent Mortgage that was taken out on this home.Similar Homes in Boca Raton, FL
Home Values in the Area
Average Home Value in this Area
Purchase History
| Date | Buyer | Sale Price | Title Company |
|---|---|---|---|
| Lynch Tanya | $274,000 | Integrity Title Inc | |
| Mierzejewski Balbina P | $170,000 | Lighthouse Title Svcs Inc | |
| Barker Ralph D | $199,900 | Capital Abstract & Title | |
| Glatzer Louis | -- | Capital Abstract & Title | |
| Glatzer Louis | $117,000 | -- |
Mortgage History
| Date | Status | Borrower | Loan Amount |
|---|---|---|---|
| Open | Lynch Tanya Symia | $284,000 | |
| Closed | Lynch Tanya | $263,532 | |
| Previous Owner | Mierrejewski Balina P | $142,100 | |
| Previous Owner | Mierzejewski Balbina P | $136,000 | |
| Previous Owner | Barker Ralph D | $250,000 | |
| Previous Owner | Barker Ralph D | $69,100 | |
| Previous Owner | Barker Ralph D | $139,900 | |
| Previous Owner | Glatzer Louis | $108,552 | |
| Previous Owner | Glatzer Louis | $111,150 |
Property History
| Date | Event | Price | Change | Sq Ft Price |
|---|---|---|---|---|
| 07/03/2017 07/03/17 | Sold | $274,000 | -3.8% | $152 / Sq Ft |
| 06/03/2017 06/03/17 | Pending | -- | -- | -- |
| 05/09/2017 05/09/17 | For Sale | $284,788 | -- | $158 / Sq Ft |
Tax History Compared to Growth
Tax History
| Year | Tax Paid | Tax Assessment Tax Assessment Total Assessment is a certain percentage of the fair market value that is determined by local assessors to be the total taxable value of land and additions on the property. | Land | Improvement |
|---|---|---|---|---|
| 2024 | $5,823 | $320,485 | -- | -- |
| 2023 | $5,385 | $291,350 | $0 | $0 |
| 2022 | $5,023 | $264,864 | $0 | $0 |
| 2021 | $4,414 | $240,785 | $0 | $240,785 |
| 2020 | $4,191 | $225,942 | $0 | $225,942 |
| 2019 | $4,209 | $224,038 | $0 | $224,038 |
| 2018 | $3,948 | $215,939 | $0 | $215,939 |
| 2017 | $2,791 | $186,551 | $0 | $0 |
| 2016 | $2,793 | $182,714 | $0 | $0 |
| 2015 | $2,860 | $181,444 | $0 | $0 |
| 2014 | $3,097 | $152,567 | $0 | $0 |
Agents Affiliated with this Home
-
Judi Schaffner
J
Seller's Agent in 2017
Judi Schaffner
Balistreri Real Estate Inc
(561) 886-1600
7 in this area
17 Total Sales
-
A
Buyer's Agent in 2017
Adam Lynch
LoKation
Map
Source: BeachesMLS
MLS Number: R10332829
APN: 00-42-47-32-02-000-0184
- 23340 SW 53rd Ave Unit E
- 23362 Barlake Dr
- 23441 Barlake Dr Unit 1841
- 8930 SW 19th St Unit C
- 8840 SW 18th Rd
- 23398 Barlake Dr
- 23359 SW 55th Way Unit G
- 8618 Jared Way
- 23341 SW 55th Way Unit D
- 23283 Boca Trace Dr
- 8587 Dynasty Dr
- 8658 Kimble Way
- 23304 SW 58th Ave Unit B
- 8411 Garden Gate Place
- 9094 SW 21st Ct Unit F
- 8600 Floralwood Dr
- 8816 SW 11th St
- 22831 Royal Crown Terrace
- 22822 SW 53rd Ave
- 9149 SW 21st Ct Unit C
- 23340 SW 53rd Ave Unit A
- 23340 SW 53rd Ave Unit F
- 23340 SW 53rd Ave Unit D
- 23340 SW 53rd Ave Unit B
- 23340 SW 53rd Ave Unit C
- 23340 SW 53rd Ave
- 8840 SW 19th Ct Unit A
- 8840 SW 19th Ct Unit G
- 8840 SW 19th Ct Unit E
- 8840 SW 19th Ct Unit B
- 8840 SW 19th Ct Unit D
- 8840 SW 19th Ct Unit F
- 8840 SW 19th Ct Unit C
- 23312 SW 53rd Ave Unit C
- 23312 SW 53rd Ave
- 23312 SW 53rd Ave Unit E
- 23312 SW 53rd Ave Unit A
- 23312 SW 53rd Ave Unit C
- 23312 SW 53rd Ave Unit B
- 23312 SW 53rd Ave Unit D
