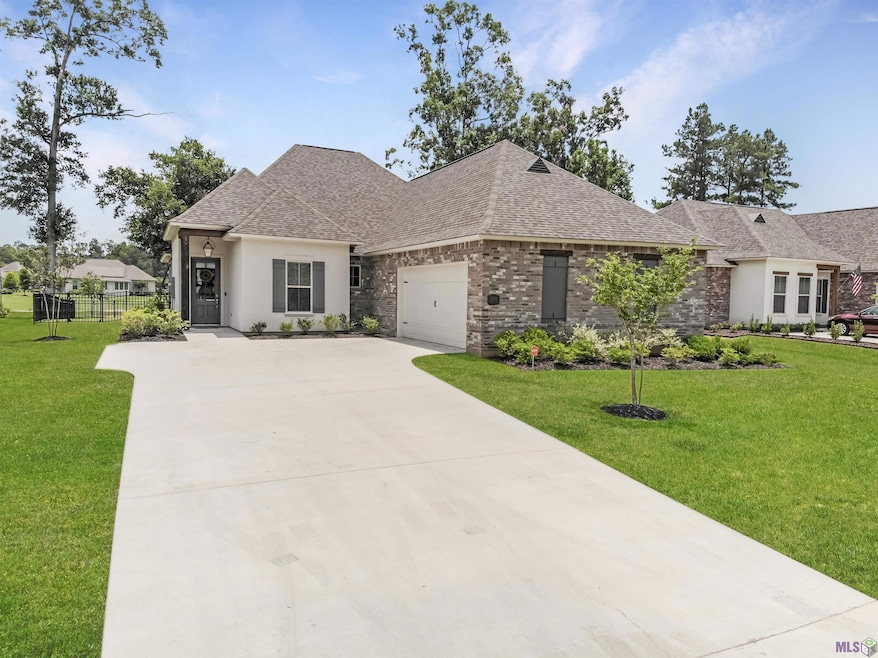23342 Cypress Cove Springfield, LA 70462
Estimated payment $2,426/month
Highlights
- Golf Course View
- Wood Flooring
- Stainless Steel Appliances
- Traditional Architecture
- Covered Patio or Porch
- 2 Car Attached Garage
About This Home
Welcome to your dream home in the prestigious Carter Plantation! This stunning 4-bedroom, 2.5-bathroom residence offers 2,315 square feet of luxurious living space, perfectly designed for comfort and style. Step inside and be greeted by a very spacious floor plan that effortlessly blends modern elegance with cozy charm. The gourmet kitchen is a chef's delight, featuring all stainless steel appliances, sleek granite countertops, and ample cabinet space. Whether you're preparing a casual meal or entertaining guests, this kitchen is sure to impress. The living areas are bright and airy, providing the perfect setting for family gatherings or quiet evenings at home. The master suite is a serene retreat, complete with a lavish ensuite bathroom, ensuring a peaceful escape at the end of the day. Outside, the covered back patio is an entertainer's paradise. Enjoy beautiful views of the pristine golf course while relaxing in the comfort of your fenced-in backyard. This outdoor space is perfect for alfresco dining, morning coffees, or simply unwinding while taking in the serene surroundings. Additional features include modern fixtures, ample storage, and a prime location within the sought-after Carter Plantation community. Don’t miss this opportunity to own a piece of paradise with all the amenities you desire. Come and experience the perfect blend of luxury and tranquility in this exceptional golf course home. Schedule your private tour today!
Listing Agent
Covington & Associates Real Estate, LLC License #0000031924 Listed on: 06/18/2024

Home Details
Home Type
- Single Family
Year Built
- Built in 2022
Lot Details
- 0.27 Acre Lot
- Lot Dimensions are 80x148.54x80x147.71
- Landscaped
HOA Fees
- $71 Monthly HOA Fees
Home Design
- Traditional Architecture
- Brick Exterior Construction
- Slab Foundation
- Frame Construction
- Shingle Roof
Interior Spaces
- 2,315 Sq Ft Home
- 1-Story Property
- Crown Molding
- Ceiling height of 9 feet or more
- Ceiling Fan
- Ventless Fireplace
- Gas Log Fireplace
- Golf Course Views
- Attic Access Panel
- Fire and Smoke Detector
- Washer and Electric Dryer Hookup
Kitchen
- Oven
- Range Hood
- Microwave
- Dishwasher
- Stainless Steel Appliances
- Disposal
Flooring
- Wood
- Carpet
- Ceramic Tile
Bedrooms and Bathrooms
- 4 Bedrooms
- En-Suite Bathroom
- Double Vanity
- Soaking Tub
- Separate Shower
Parking
- 2 Car Attached Garage
- Garage Door Opener
Outdoor Features
- Covered Patio or Porch
- Exterior Lighting
Utilities
- Cooling Available
- Heating Available
Community Details
- Association fees include accounting, common areas, ground maintenance, maint subd entry hoa, management
- Built by Level Construction & Development, LLC
- Carter Plantation Subdivision
Map
Home Values in the Area
Average Home Value in this Area
Tax History
| Year | Tax Paid | Tax Assessment Tax Assessment Total Assessment is a certain percentage of the fair market value that is determined by local assessors to be the total taxable value of land and additions on the property. | Land | Improvement |
|---|---|---|---|---|
| 2024 | $3,053 | $30,049 | $3,000 | $27,049 |
| 2023 | $2,538 | $22,230 | $3,000 | $19,230 |
| 2022 | $864 | $3,000 | $3,000 | $0 |
| 2021 | $565 | $3,000 | $3,000 | $0 |
| 2020 | $813 | $3,000 | $3,000 | $0 |
| 2019 | $89 | $1,000 | $1,000 | $0 |
| 2018 | $89 | $1,000 | $1,000 | $0 |
| 2017 | $89 | $1,000 | $1,000 | $0 |
| 2015 | $89 | $1,000 | $1,000 | $0 |
| 2014 | $90 | $1,000 | $1,000 | $0 |
Property History
| Date | Event | Price | List to Sale | Price per Sq Ft | Prior Sale |
|---|---|---|---|---|---|
| 11/07/2025 11/07/25 | Price Changed | $399,900 | -4.8% | $173 / Sq Ft | |
| 06/18/2024 06/18/24 | For Sale | $420,000 | +7.1% | $181 / Sq Ft | |
| 05/25/2022 05/25/22 | Sold | -- | -- | -- | View Prior Sale |
| 05/06/2022 05/06/22 | Pending | -- | -- | -- | |
| 05/06/2022 05/06/22 | For Sale | $392,000 | -- | $169 / Sq Ft |
Purchase History
| Date | Type | Sale Price | Title Company |
|---|---|---|---|
| Deed | $392,000 | None Listed On Document |
Source: Greater Baton Rouge Association of REALTORS®
MLS Number: 2024011602
APN: 0630079BB
- 23339 Noble Oak Dr
- 23375 Noble Oak Dr
- 23081 Carter Plantation Dr
- 30532 Tupelo Pond
- 30532 Tupelo Pond None
- 23338 Fairway Gardens
- 30620 Blue Wing Crescent
- 30652 Blue Wing Crescent
- 23101 Carter Plantation Dr
- 30764 Bluewing Crescent None
- 30764 Blue Wing Crescent
- 23344 Blackberry Walk
- Lot 339 Penntail St
- 23875 Leaning Oaks Dr
- 23719 Monarch Point
- 23783 Monarch Point
- Lot 340 Penntail St
- 24071 Snowy Egret Cove
- TBD Pintail St
- 24196 Snowy Egret Cove
- 23386 Fairway Gardens
- 29698 Elmore McKigney Ln Unit 4
- 24149 John McKigney Rd Unit 7
- 24143 John McKigney Rd Unit 6
- 31963 Tetanne Dr
- 20415 Carpenter Rd
- 27848 Frindik Ln Unit 5
- 28364 Longfellow Ln
- 28403 Longfellow Ln
- 38748 Blailey Dr Unit B1
- 42653 Edgewater Ln Unit A
- 11176 Merlo Dr
- 31108 Lynette Dr
- 44068 S Baptist Rd Unit 7
- 39798 River Oaks Dr
- 43058 Happywoods Rd
- 14018 Virginia Dr
- 19531 Florida Blvd
- 14171 Lindsay Dr
- 14091 W Club Deluxe Rd






