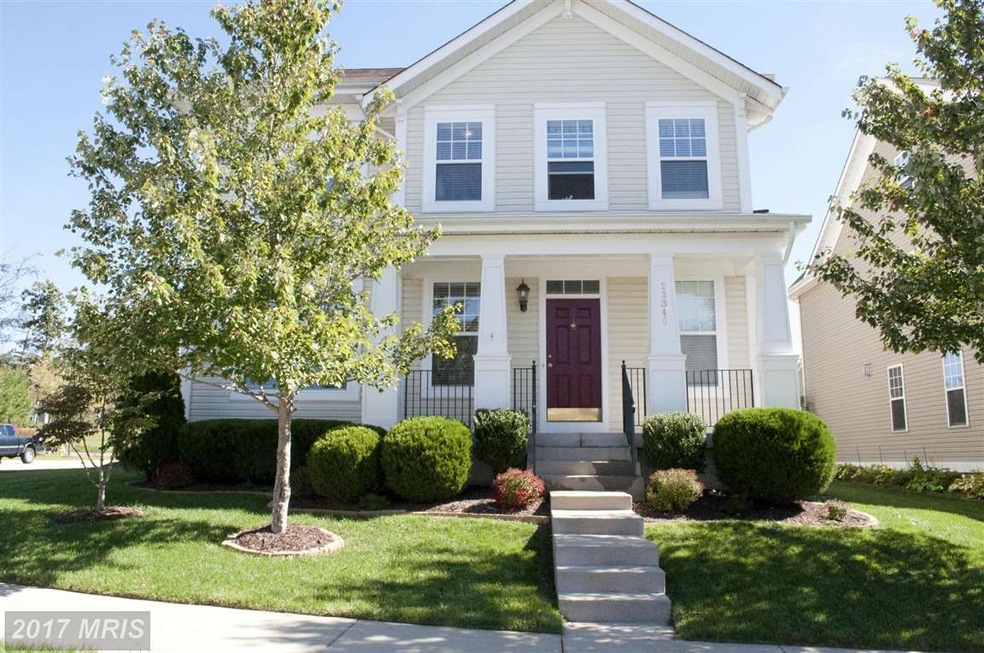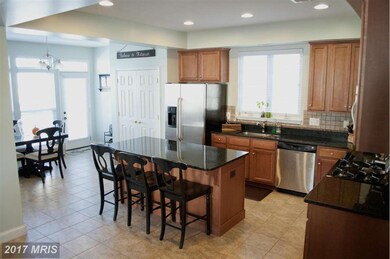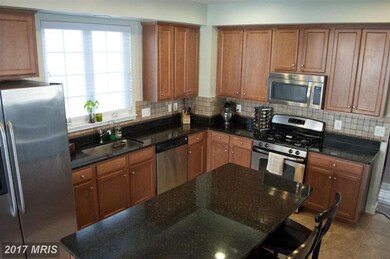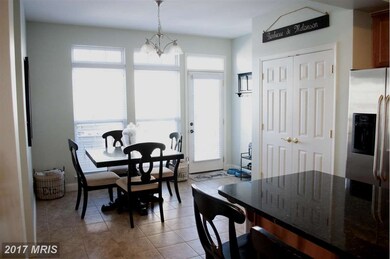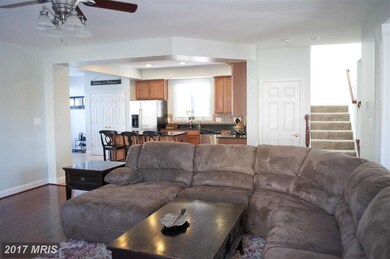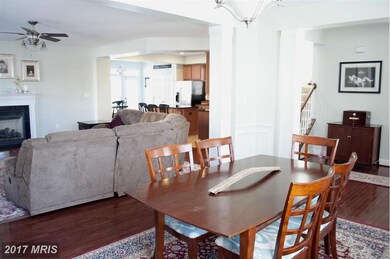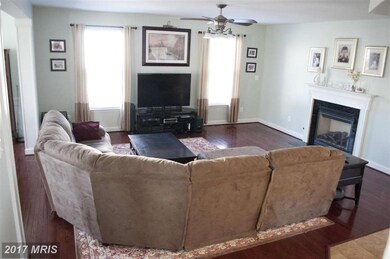
23345 Risa Ln California, MD 20619
Highlights
- Open Floorplan
- Colonial Architecture
- Upgraded Countertops
- Evergreen Elementary School Rated A-
- Wood Flooring
- Community Pool
About This Home
As of July 2025Ready Set, Go!!. 4-5 bdrm 4 1/2 baths w/open floor plan. Large living rm, dining rm, kitchen w/eat in area, gas fireplace,family rm and 5th bdm (full bath) in basement plus wet bar ! Wine cellar too! Neat , clean & tidy. Cozy patio & deck in back area. Extra parking on Risa Lane. Super floor plan, great location & the home shows well. Also for rent. Better than new and no waiting!
Last Agent to Sell the Property
Berkshire Hathaway HomeServices PenFed Realty Listed on: 10/20/2015

Last Buyer's Agent
Berkshire Hathaway HomeServices PenFed Realty Listed on: 10/20/2015

Home Details
Home Type
- Single Family
Est. Annual Taxes
- $3,318
Year Built
- Built in 2008
Lot Details
- 6,324 Sq Ft Lot
- Landscaped
- Sprinkler System
- Property is in very good condition
- Property is zoned RL
HOA Fees
- $86 Monthly HOA Fees
Parking
- 2 Car Attached Garage
- Rear-Facing Garage
- Garage Door Opener
- Driveway
- Off-Street Parking
Home Design
- Colonial Architecture
- Shingle Roof
- Vinyl Siding
Interior Spaces
- Property has 3 Levels
- Open Floorplan
- Wet Bar
- Ceiling height of 9 feet or more
- Ceiling Fan
- Recessed Lighting
- Gas Fireplace
- Insulated Windows
- Window Treatments
- Window Screens
- Atrium Doors
- Insulated Doors
- Six Panel Doors
- Combination Dining and Living Room
- Wood Flooring
Kitchen
- Eat-In Kitchen
- Gas Oven or Range
- Range Hood
- <<microwave>>
- Dishwasher
- Kitchen Island
- Upgraded Countertops
Bedrooms and Bathrooms
- 5 Bedrooms
- En-Suite Bathroom
- 3.5 Bathrooms
Finished Basement
- Basement Fills Entire Space Under The House
- Walk-Up Access
- Rear Basement Entry
- Basement Windows
Eco-Friendly Details
- Energy-Efficient Appliances
Outdoor Features
- Patio
- Porch
Utilities
- Zoned Cooling
- Heat Pump System
- Vented Exhaust Fan
- Natural Gas Water Heater
- Cable TV Available
Listing and Financial Details
- Home warranty included in the sale of the property
- Tax Lot 186
- Assessor Parcel Number 1908162867
Community Details
Overview
- Association fees include trash, snow removal, road maintenance
- Dahlia Park Community
- Dahlia Park Of Wildewood Subdivision
Amenities
- Community Center
Recreation
- Tennis Courts
- Community Playground
- Community Pool
- Pool Membership Available
- Jogging Path
Ownership History
Purchase Details
Home Financials for this Owner
Home Financials are based on the most recent Mortgage that was taken out on this home.Purchase Details
Home Financials for this Owner
Home Financials are based on the most recent Mortgage that was taken out on this home.Purchase Details
Home Financials for this Owner
Home Financials are based on the most recent Mortgage that was taken out on this home.Similar Homes in the area
Home Values in the Area
Average Home Value in this Area
Purchase History
| Date | Type | Sale Price | Title Company |
|---|---|---|---|
| Deed | $380,000 | Attorney | |
| Deed | $371,449 | -- | |
| Deed | $371,449 | -- |
Mortgage History
| Date | Status | Loan Amount | Loan Type |
|---|---|---|---|
| Open | $388,170 | VA | |
| Previous Owner | $373,027 | VA | |
| Previous Owner | $381,096 | VA | |
| Previous Owner | $379,350 | VA | |
| Previous Owner | $379,350 | VA |
Property History
| Date | Event | Price | Change | Sq Ft Price |
|---|---|---|---|---|
| 07/07/2025 07/07/25 | Sold | $539,000 | 0.0% | $158 / Sq Ft |
| 06/02/2025 06/02/25 | Pending | -- | -- | -- |
| 05/16/2025 05/16/25 | For Sale | $539,000 | +41.8% | $158 / Sq Ft |
| 01/25/2016 01/25/16 | Sold | $380,000 | -3.8% | $111 / Sq Ft |
| 12/03/2015 12/03/15 | Pending | -- | -- | -- |
| 10/20/2015 10/20/15 | For Sale | $394,900 | -- | $116 / Sq Ft |
Tax History Compared to Growth
Tax History
| Year | Tax Paid | Tax Assessment Tax Assessment Total Assessment is a certain percentage of the fair market value that is determined by local assessors to be the total taxable value of land and additions on the property. | Land | Improvement |
|---|---|---|---|---|
| 2024 | $4,343 | $401,233 | $0 | $0 |
| 2023 | $4,012 | $370,100 | $101,300 | $268,800 |
| 2022 | $3,950 | $364,467 | $0 | $0 |
| 2021 | $3,889 | $358,833 | $0 | $0 |
| 2020 | $3,827 | $353,200 | $101,300 | $251,900 |
| 2019 | $3,750 | $346,100 | $0 | $0 |
| 2018 | $3,674 | $339,000 | $0 | $0 |
| 2017 | $3,560 | $331,900 | $0 | $0 |
| 2016 | -- | $324,367 | $0 | $0 |
| 2015 | $3,716 | $316,833 | $0 | $0 |
| 2014 | $3,716 | $309,300 | $0 | $0 |
Agents Affiliated with this Home
-
Mary-Blake Summerlin
M
Seller's Agent in 2025
Mary-Blake Summerlin
Century 21 New Millennium
1 in this area
2 Total Sales
-
Jackie Sexton

Buyer's Agent in 2025
Jackie Sexton
Keller Williams Flagship
(903) 920-1206
33 Total Sales
-
Judy Szynborski

Seller's Agent in 2016
Judy Szynborski
BHHS PenFed (actual)
(410) 610-3989
2 in this area
66 Total Sales
Map
Source: Bright MLS
MLS Number: 1001107037
APN: 08-162867
- 23371 Hosta Ln
- 23416 Canna Ct
- 23140 Cobblestone Ln Unit 109
- 43889 Tallwood Rd
- 44038 Fieldstone Way
- 23117 Pansy Way
- 23175 Mountain Laurel Ln
- 43651 Marguerite St
- 44313 Poplar Wood Dr
- 43761 Winterberry Way
- 23136 Southwood Ln
- 23201 Ambrosia Ln
- 23398 Lilliflora Dr
- 22950 Wintergreen Ln
- 43643 Evening Primrose Ct
- 43706 Sweetbay St
- 0 Cottonwood Pkwy
- 22958 Mountain Laurel Ln
- 43998 Swift Fox Dr
- 23262 Starry Way
