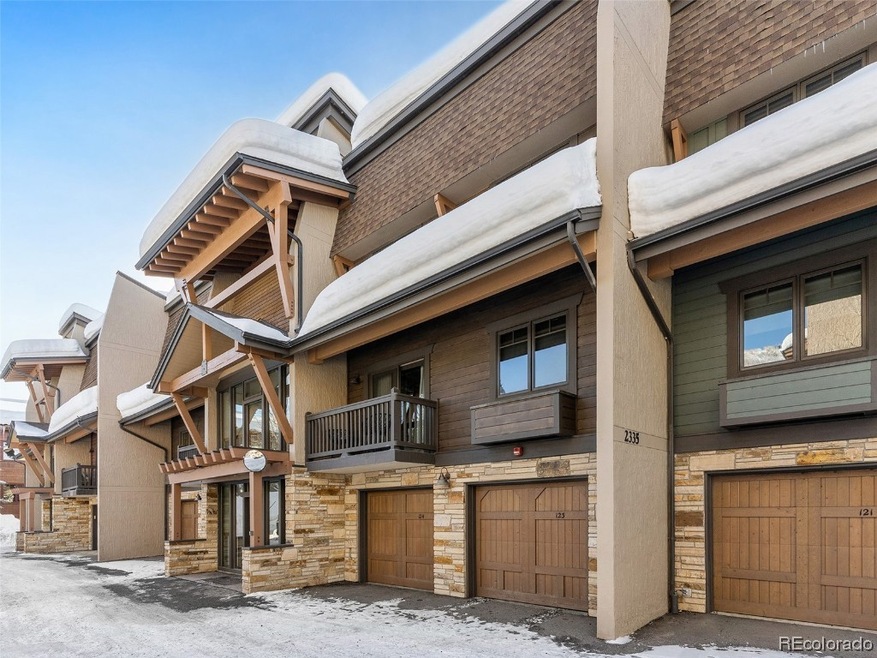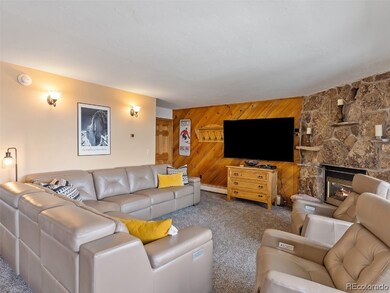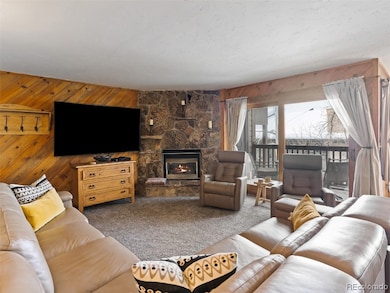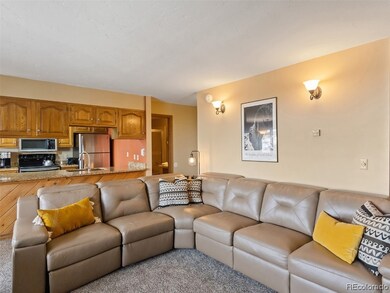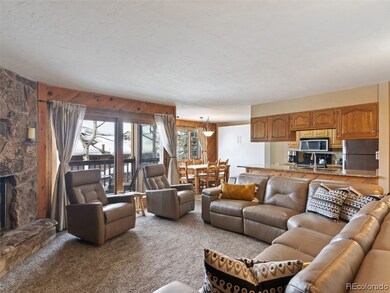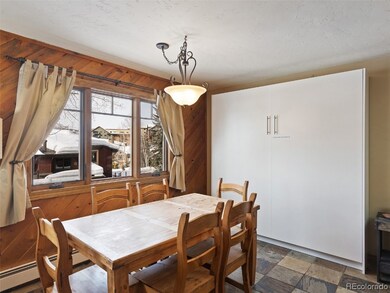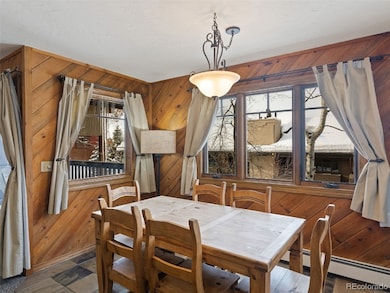
2335 Apres Ski Way Unit 123 Steamboat Springs, CO 80487
Estimated Value: $1,051,000 - $1,157,050
Highlights
- Transportation Service
- Contemporary Architecture
- Laundry closet
- Strawberry Park Elementary School Rated A-
- Furnished
- Tile Flooring
About This Home
As of March 2023Furnished and turnkey 2 bed, 3 bath condo at The Phoenix located approximately 200 yards from the Steamboat Ski Area. Enter this gorgeous residence at street level or through the private, heated 1-car garage where you’ll be greeted by a spacious great room, abundant natural light, iconic moss-rock fireplace and covered patio overlooking the outdoor pool, hot tubs and picnic area. Nicely appointed bedrooms on the lower level with easy walkout access to grassy areas near the pool. En-suite primary bedroom with king bed, en-suite 2nd bedroom with bunk bed and a king-size murphy bed. 3 new flat screen TVs and brand new full-sized Samsung washer and dryer. Storage galore with 2 storage closets in the garage, 2 owner’s closets, large closet off the patio plus covered, first-come, first- serve in the parking lot for overflow. The Phoenix has a heated outdoor pool, hot tubs, fitness center, 2 large lounges, game room, on-site check-in, business center and seasonal shuttle. Some of Steamboat's best restaurants and hangouts and are just steps away, including Wild Plum gourmet grocer and liquor store, Apres Burger Bistro and the new Storm Peak Brewery Tap House. This low maintenance condo, located in the Green Zone for vacation rentals, is a favorite for owners and vacationing guests and provides a relaxing base camp to enjoy all that Steamboat has to offer.. Basement: WOAC
Last Listed By
Steamboat Sotheby's International Realty License #FA40034272 Listed on: 01/11/2023

Property Details
Home Type
- Condominium
Est. Annual Taxes
- $1,607
Year Built
- Built in 1981
Parking
- 1 Car Garage
- Assigned Parking
Home Design
- Contemporary Architecture
- Mountain Architecture
- Frame Construction
- Composition Roof
- Wood Siding
- Stucco
- Stone
Interior Spaces
- 1,232 Sq Ft Home
- Furnished
- Gas Fireplace
- Tile Flooring
- Laundry closet
Kitchen
- Range
- Microwave
- Dishwasher
- Disposal
Bedrooms and Bathrooms
- 2 Bedrooms
- 3 Full Bathrooms
Schools
- Soda Creek Elementary School
- Steamboat Springs Middle School
- Steamboat Springs High School
Utilities
- Baseboard Heating
- Hot Water Heating System
- High Speed Internet
- Phone Available
- Cable TV Available
Listing and Financial Details
- Exclusions: No,1) The following are excluded: all non-attached items in garage (two locking closets stay); boot dryers; 3 x wooden ski & board storage bins on wheels in garage; all sports equipment; "Schol's Chalet" wooden sign in front entryway; items in owner's closets. 2) Seller is also excluding the following but replacing with similarly nice items: sectional couch in living room will be switched with brown leather sectional (slightly smaller); two matching leather recliners switched with two arm chai
- Assessor Parcel Number 146000123
Community Details
Overview
- Association fees include cable TV, insurance, internet, irrigation water, ground maintenance, maintenance structure, road maintenance, sewer, snow removal, trash, water
- Phoenix Condos Association
Amenities
- Transportation Service
Ownership History
Purchase Details
Home Financials for this Owner
Home Financials are based on the most recent Mortgage that was taken out on this home.Purchase Details
Home Financials for this Owner
Home Financials are based on the most recent Mortgage that was taken out on this home.Similar Homes in Steamboat Springs, CO
Home Values in the Area
Average Home Value in this Area
Purchase History
| Date | Buyer | Sale Price | Title Company |
|---|---|---|---|
| Fitzgerald Kevin Eugene | $955,000 | -- | |
| Schols Mark | $960,000 | None Listed On Document |
Mortgage History
| Date | Status | Borrower | Loan Amount |
|---|---|---|---|
| Open | Fitzgerald Kevin Eugene | $565,000 |
Property History
| Date | Event | Price | Change | Sq Ft Price |
|---|---|---|---|---|
| 03/03/2023 03/03/23 | Sold | $955,000 | 0.0% | $775 / Sq Ft |
| 02/01/2023 02/01/23 | Pending | -- | -- | -- |
| 01/11/2023 01/11/23 | For Sale | $955,000 | -0.5% | $775 / Sq Ft |
| 07/29/2022 07/29/22 | Sold | $960,000 | -- | $779 / Sq Ft |
Tax History Compared to Growth
Tax History
| Year | Tax Paid | Tax Assessment Tax Assessment Total Assessment is a certain percentage of the fair market value that is determined by local assessors to be the total taxable value of land and additions on the property. | Land | Improvement |
|---|---|---|---|---|
| 2024 | $2,393 | $57,090 | $0 | $57,090 |
| 2023 | $2,393 | $57,090 | $0 | $57,090 |
| 2022 | $1,607 | $29,110 | $0 | $29,110 |
| 2021 | $1,636 | $29,950 | $0 | $29,950 |
| 2020 | $1,290 | $23,780 | $0 | $23,780 |
| 2019 | $1,258 | $23,780 | $0 | $0 |
| 2018 | $1,129 | $22,620 | $0 | $0 |
| 2017 | $1,115 | $22,620 | $0 | $0 |
| 2016 | $1,115 | $24,520 | $0 | $24,520 |
| 2015 | $1,091 | $24,520 | $0 | $24,520 |
| 2014 | $1,003 | $21,570 | $0 | $21,570 |
| 2012 | -- | $23,540 | $0 | $23,540 |
Agents Affiliated with this Home
-
Colleen De Jong

Seller's Agent in 2023
Colleen De Jong
Steamboat Sotheby's International Realty
(970) 846-5569
139 Total Sales
-
The de Jong Team
T
Seller Co-Listing Agent in 2023
The de Jong Team
Steamboat Sotheby's International Realty
73 Total Sales
-
Cheryl Foote

Seller's Agent in 2022
Cheryl Foote
Compass
(970) 846-6444
425 Total Sales
Map
Source: Summit MLS
MLS Number: SS4444619
APN: R4256480
- 2322 Apres Ski Way Unit 28
- 2322 Apres Ski Way Unit 27
- 2300 Apres Ski Way Unit 12
- 2286 Apres Ski Way Unit 105
- 2286 Apres Ski Way Unit Dulany Condo 102
- 2700 Village Dr Unit 301
- 2700 Village Dr Unit D203
- 2700 Village Dr Unit B102
- 2685 Timber Ct Unit 2
- 2320 Ski Trail Ln Unit 101
- 2350 Ski Trail Ln Unit 313
- 2350 Ski Trail Ln Unit 136
- 2560 Longthong Rd Unit 7
- 1800 Medicine Springs Dr Unit 5105
- 1800 Medicine Springs Dr Unit 5308
- 1800 Medicine Springs Dr Unit 5109
- 2720 Eagleridge Dr Unit 207
- 2780 Eagleridge Dr Unit B 302
- 2250 Apres Ski Way Unit RC-414-VII
- 2250 Apres Ski Way Unit R105
- 2335 Apres Ski Way Unit 120
- 2335 Apres Ski Way Unit 122
- 2335 Apres Ski Way Unit 123
- 2335 Apres Ski Way Unit 125
- 2335 Apres Ski Way Unit 126
- 2335 Apres Ski Way Unit 128
- 2335 Apres Ski Way Unit 130
- 2335 Apres Ski Way Unit 119
- 2335 Apres Ski Way Unit 127
- 2335 Apres Ski Way Unit 129
- 2335 Apres Ski Way Unit Phoenix, Unit 129
- 2335 Apres Ski Way Unit 121 J - Phoenix
- 2335 Apres Ski Way
- 2335 Apres Ski Way
- 2335 Apres Ski Way
- 2335 Apres Ski Way
- 2335 Apres Ski Way
- 2335 Apres Ski Way
- 2335 Apres Ski Way
- 2335 Apres Ski Way
