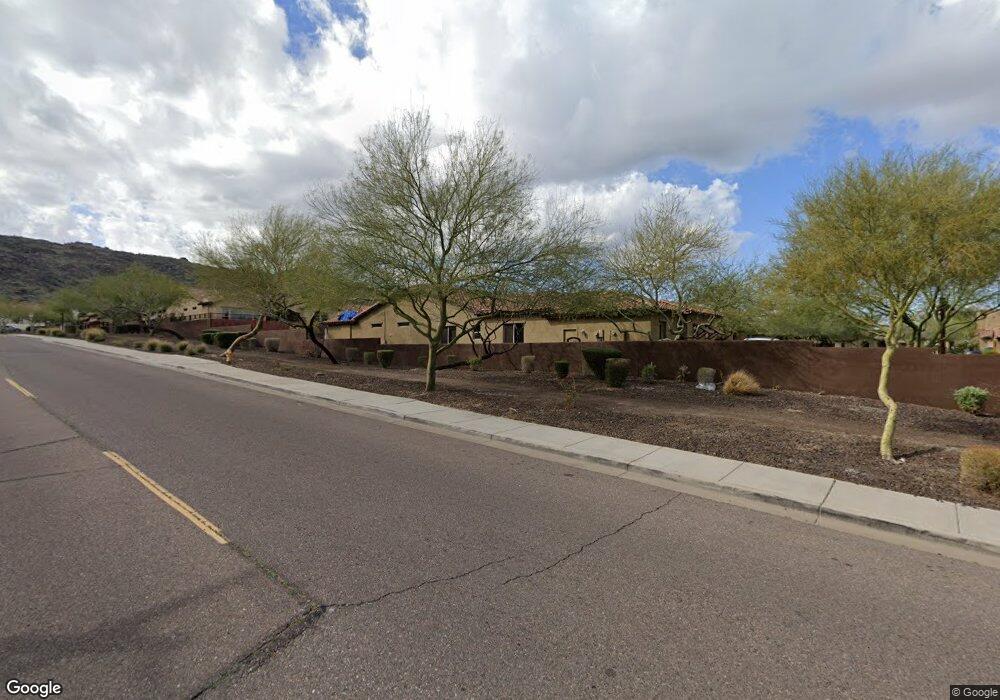2335 E Allen St Out of Area, AZ 00000
South Mountain Neighborhood
5
Beds
4
Baths
3,893
Sq Ft
0.28
Acres
About This Home
This home is located at 2335 E Allen St, Out of Area, AZ 00000. 2335 E Allen St is a home located in Maricopa County with nearby schools including Cloves C. Campbell, Sr. Elementary School, South Mountain High School, and Phoenix Coding Academy.
Create a Home Valuation Report for This Property
The Home Valuation Report is an in-depth analysis detailing your home's value as well as a comparison with similar homes in the area
Home Values in the Area
Average Home Value in this Area
Tax History Compared to Growth
Map
Nearby Homes
- 2320 E Allen St
- 2335 E Allen St
- 2315 E South Mountain Ave
- 2315 E South Mountain Ave
- 2305 E South Mountain Ave
- 8705 S 24th Place
- 2241 E Desert Ln
- 2237 E Desert Ln
- 2032 E Euclid Ave
- 2405 E Beverly Rd
- 2701 E Caldwell St
- 7924 S 24th Place
- 2105 E Beth Dr Unit 9
- 7925 S 24th Way
- 7823 S 23rd Place
- 1938 E Desert Dr
- 1925 E Euclid Ave
- 8803 S 19th St
- 2223 E Branham Ln
- 1919 E Gary Way
- 2327 E Allen St
- 2323 E Allen St
- 2324 E Allen St
- 2319 E Allen St
- 2316 E Allen St
- 2331 E Allen St
- 2332 E Allen St
- 2325 E Winston Dr
- 2322 E Samantha Way
- 2321 E Winston Dr
- 2326 E Samantha Way
- 8624 S 23rd Place
- 2329 E Winston Dr
- 8706 S 23rd Place
- 2330 E Samantha Way
- 2317 E Winston Dr
- 8620 S 23rd Place
- 8710 S 23rd Place
- 8714 S 23rd Place
- 8603 S 24th St Unit 1to7
