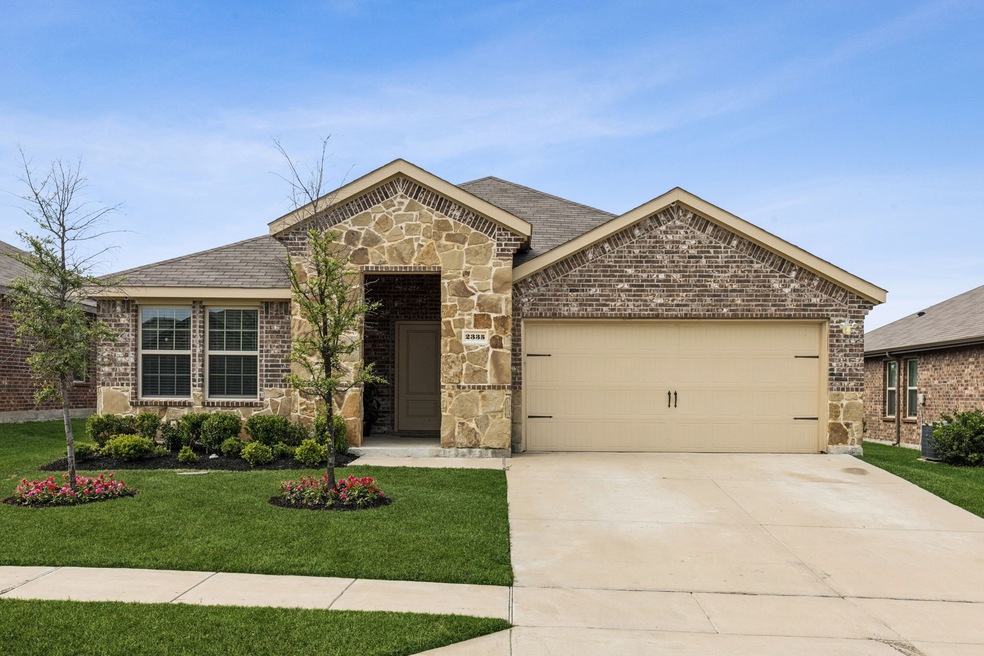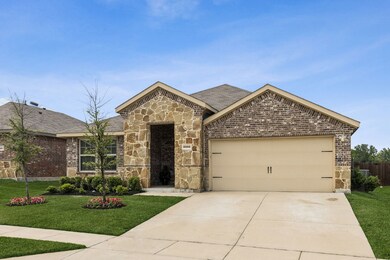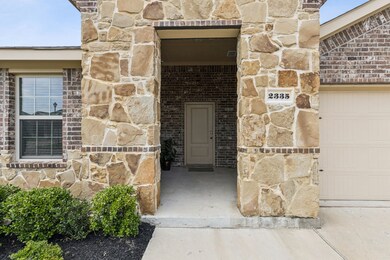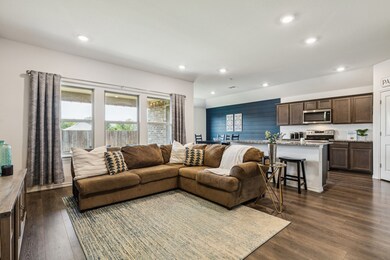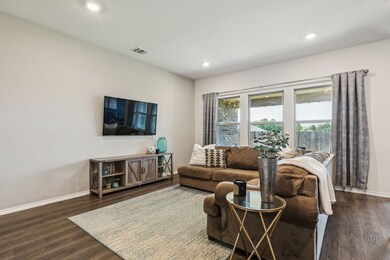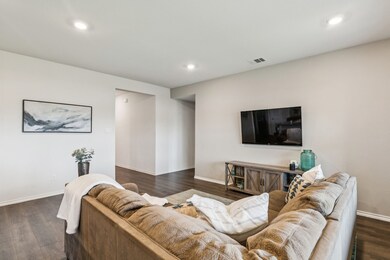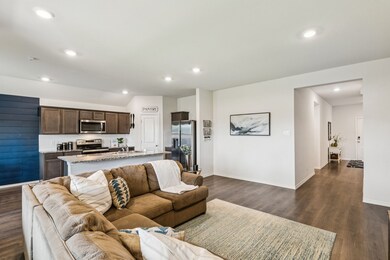
2335 French St Fate, TX 75189
Woodcreek NeighborhoodHighlights
- Fitness Center
- Open Floorplan
- Wood Flooring
- Miss May Vernon Elementary School Rated A-
- Traditional Architecture
- Private Yard
About This Home
As of July 2025Step into style, comfort, and community in this beautifully designed 4-bedroom, 2-bath traditional home located in the heart of Fate’s most desirable neighborhood. With its open-concept layout, this home was made for both lively gatherings and everyday ease. The kitchen shines with stone countertops and a seamless flow into the spacious living area—perfect for hosting or unwinding. Escape to the expansive primary suite, where a spa-like bath invites you to relax and recharge. But the charm doesn’t stop at the front door—enjoy access to a vibrant community featuring a sparkling pool, scenic park, and friendly neighbors. This is more than a home—it’s a lifestyle you’ll love coming home to.
Last Agent to Sell the Property
Dave Perry Miller Real Estate Brokerage Phone: 214-572-1400 License #0609373 Listed on: 06/04/2025

Home Details
Home Type
- Single Family
Year Built
- Built in 2020
Lot Details
- 5,837 Sq Ft Lot
- Wood Fence
- Landscaped
- Interior Lot
- Sprinkler System
- Few Trees
- Private Yard
HOA Fees
- $60 Monthly HOA Fees
Parking
- 2 Car Attached Garage
- Lighted Parking
- Front Facing Garage
- Side by Side Parking
- Driveway
Home Design
- Traditional Architecture
- Brick Exterior Construction
- Slab Foundation
- Composition Roof
- Stone Veneer
Interior Spaces
- 1,773 Sq Ft Home
- 1-Story Property
- Open Floorplan
- Window Treatments
- Washer and Electric Dryer Hookup
Kitchen
- Eat-In Kitchen
- Electric Oven
- Electric Cooktop
- <<microwave>>
- Dishwasher
- Kitchen Island
- Disposal
Flooring
- Wood
- Carpet
- Laminate
- Tile
Bedrooms and Bathrooms
- 4 Bedrooms
- Walk-In Closet
- 2 Full Bathrooms
Home Security
- Home Security System
- Security Lights
- Carbon Monoxide Detectors
- Fire and Smoke Detector
Outdoor Features
- Covered patio or porch
- Exterior Lighting
Schools
- Vernon Elementary School
- Royse City High School
Utilities
- Central Heating and Cooling System
- High Speed Internet
- Cable TV Available
Listing and Financial Details
- Legal Lot and Block 14 / M
- Assessor Parcel Number 000000102311
Community Details
Overview
- Association fees include all facilities, management
- Associa Principal Management Group Of North Texas Association
- Woodcreek Subdivision
Recreation
- Community Playground
- Fitness Center
- Community Pool
Similar Homes in the area
Home Values in the Area
Average Home Value in this Area
Property History
| Date | Event | Price | Change | Sq Ft Price |
|---|---|---|---|---|
| 07/16/2025 07/16/25 | For Rent | $2,199 | 0.0% | -- |
| 07/07/2025 07/07/25 | Sold | -- | -- | -- |
| 06/18/2025 06/18/25 | Pending | -- | -- | -- |
| 06/04/2025 06/04/25 | For Sale | $289,000 | +20.9% | $163 / Sq Ft |
| 11/18/2020 11/18/20 | Sold | -- | -- | -- |
| 09/20/2020 09/20/20 | Pending | -- | -- | -- |
| 09/15/2020 09/15/20 | Price Changed | $238,990 | +0.8% | $134 / Sq Ft |
| 09/05/2020 09/05/20 | Price Changed | $236,990 | +0.9% | $133 / Sq Ft |
| 08/24/2020 08/24/20 | For Sale | $234,990 | -- | $132 / Sq Ft |
Tax History Compared to Growth
Agents Affiliated with this Home
-
Beth Arnold

Seller's Agent in 2025
Beth Arnold
Dave Perry-Miller
(214) 394-0517
1 in this area
146 Total Sales
-
Amber Robinson
A
Buyer's Agent in 2025
Amber Robinson
Tah Texas Services, LLC
(469) 363-0958
1 in this area
77 Total Sales
-
Bryan Reasor

Seller's Agent in 2020
Bryan Reasor
Jeanette Anderson Real Estate
(214) 876-4066
117 in this area
2,517 Total Sales
-
Robert Camacho
R
Buyer's Agent in 2020
Robert Camacho
EXP REALTY
(214) 808-9491
1 in this area
20 Total Sales
Map
Source: North Texas Real Estate Information Systems (NTREIS)
MLS Number: 20950621
- 2415 French St
- 3216 Everly Dr
- 2229 Darner Dr
- 3235 Everly Dr
- 2419 Costley Ct
- 3303 Hawkins Dr
- 1092 Decker Dr
- 4132 Huckaby Dr
- 4117 Huckaby Dr
- 4141 Huckaby Dr
- 4128 Huckaby Dr
- 4145 Huckaby Dr
- 1056 Decker Dr
- 2317 Carrier Dr
- 3154 Parsons St
- 1017 Decker Dr
- 2512 Saldana Dr
- 994 Decker Dr
- 2492 Saldana Dr
- 2540 Saldana Dr
