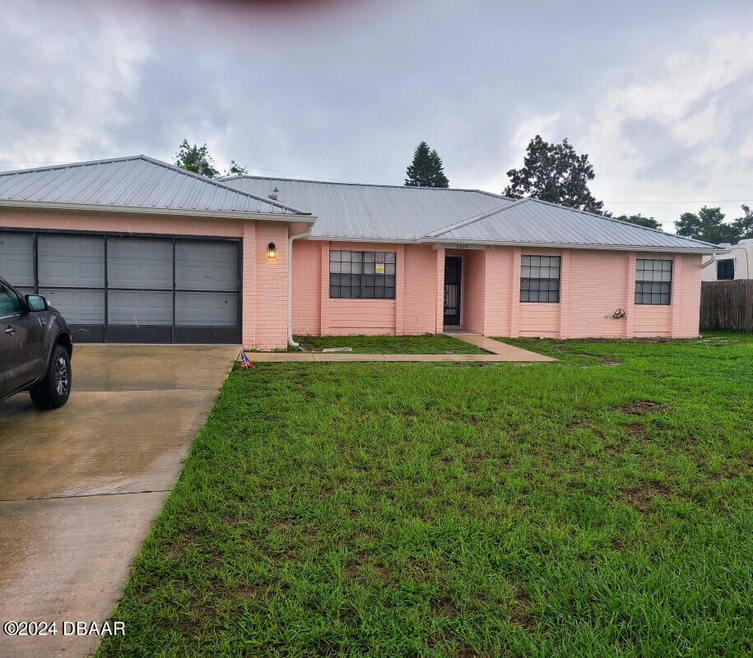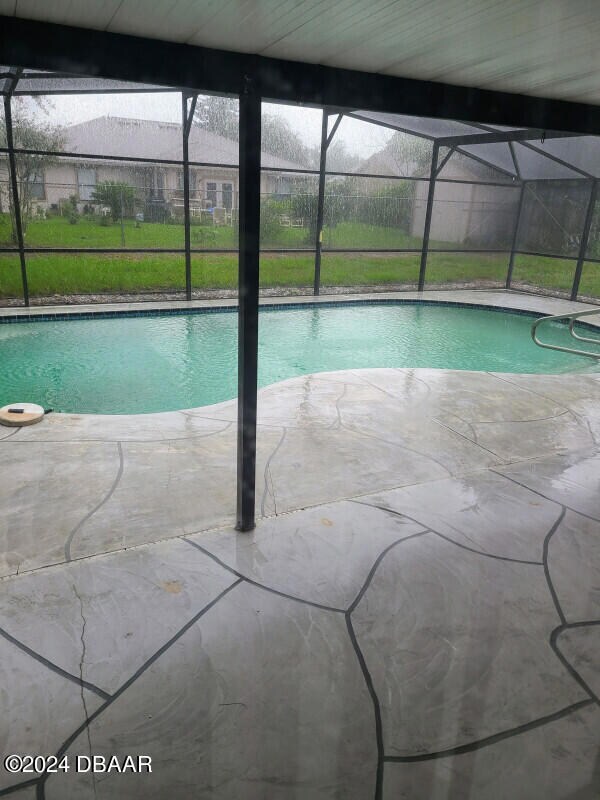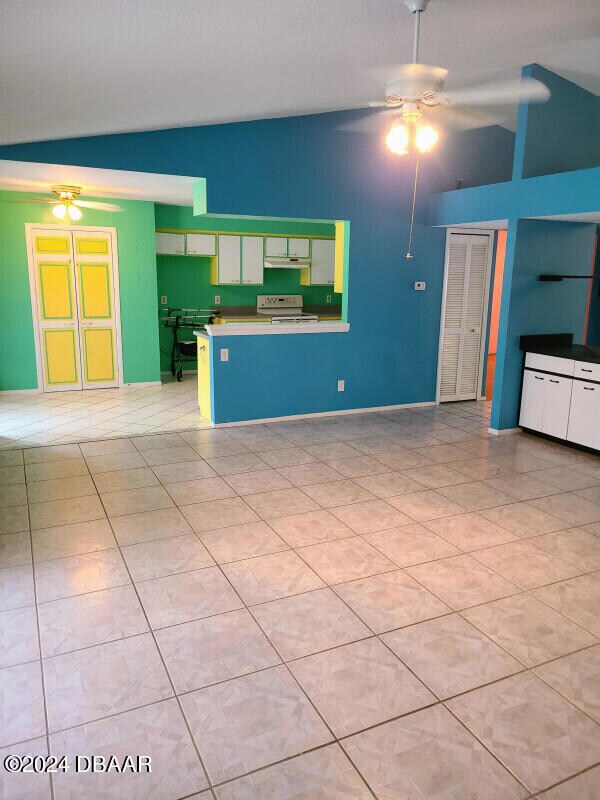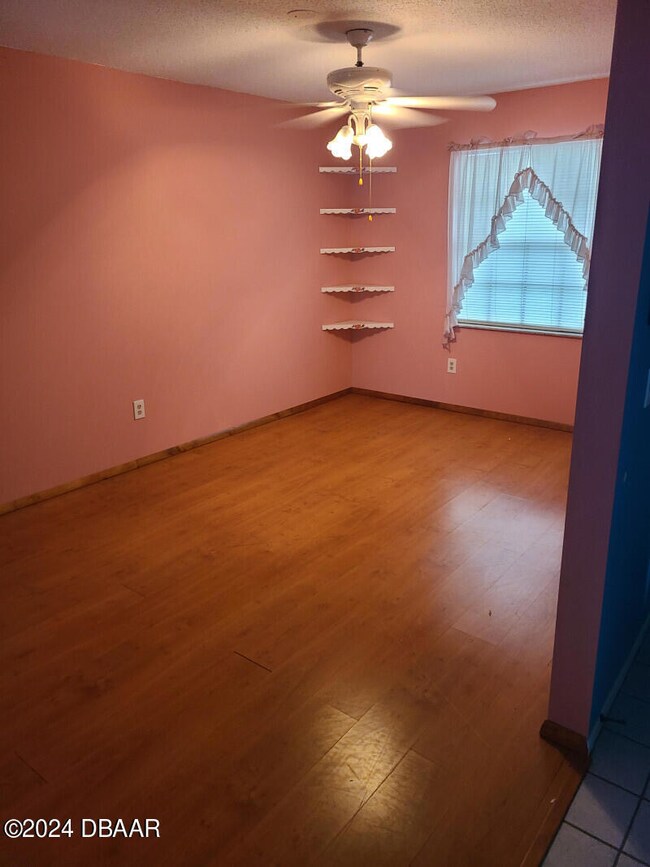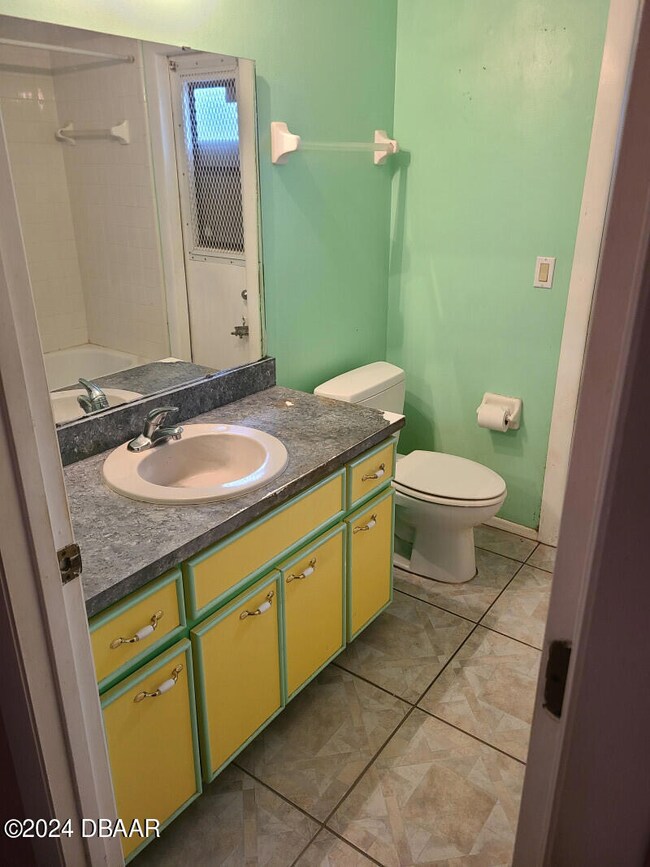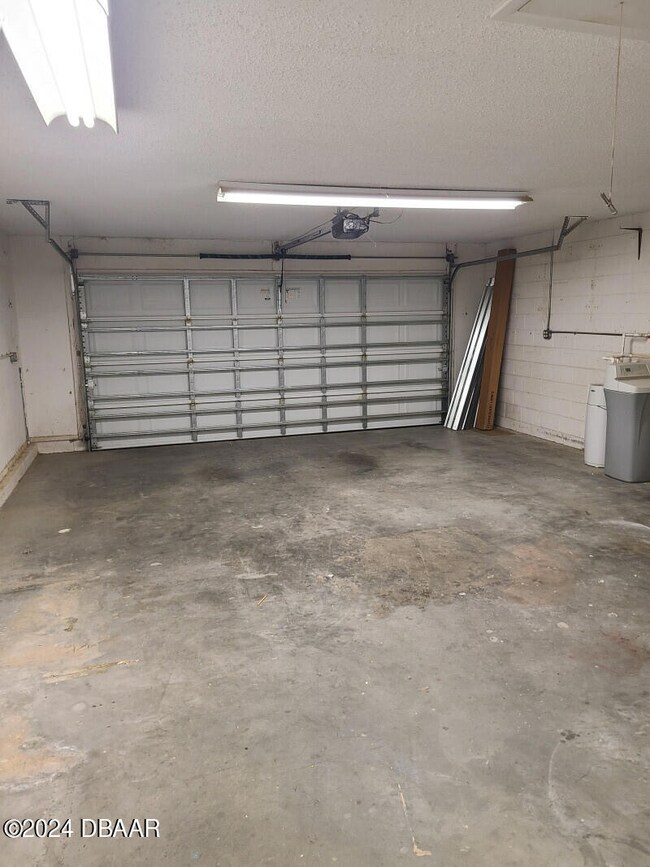
2335 Montano St Deltona, FL 32738
Highlights
- Solar Heated In Ground Pool
- Pool View
- Hurricane or Storm Shutters
- Vaulted Ceiling
- No HOA
- 2 Car Attached Garage
About This Home
As of July 2025Deltona Saltwater Pool home with screened enclosure. Lake Louise, hidden lake estates area located at 2335 Montano St, Deltona, FL. 32738. This block home property has 3 bedrooms, 2 bathrooms and approximately 1,796 sq ft. Screen enclosed 2 car garage. Lot size of 10,018 sq ft and built in 1987. High elevation, quality construction, metal roof, hurricane shutters, full bath entry with sidewalk access to the pool. 3 patio doors accessing the pool area. Master included. Screened solar/pump heated saltwater pool. Quality water softener system. Open floor plan with lots of potential to design your forever house.
Home Details
Home Type
- Single Family
Est. Annual Taxes
- $4,960
Year Built
- Built in 1987
Lot Details
- 10,001 Sq Ft Lot
- Lot Dimensions are 80x125
- North Facing Home
Parking
- 2 Car Attached Garage
- Garage Door Opener
Home Design
- Brick or Stone Mason
- Slab Foundation
- Metal Roof
- Concrete Block And Stucco Construction
Interior Spaces
- 1,796 Sq Ft Home
- 1-Story Property
- Vaulted Ceiling
- Ceiling Fan
- Tile Flooring
- Pool Views
- Hurricane or Storm Shutters
Kitchen
- Eat-In Kitchen
- Electric Range
Bedrooms and Bathrooms
- 3 Bedrooms
- 2 Full Bathrooms
Pool
- Solar Heated In Ground Pool
- Screen Enclosure
Outdoor Features
- Shed
Schools
- Osteen Elementary School
- Heritage Middle School
- Pine Ridge High School
Utilities
- Central Heating and Cooling System
- Electric Water Heater
- Water Softener is Owned
Community Details
- No Home Owners Association
- Deltona Lakes Subdivision
Listing and Financial Details
- Assessor Parcel Number 8130-41-14-0070
Ownership History
Purchase Details
Home Financials for this Owner
Home Financials are based on the most recent Mortgage that was taken out on this home.Purchase Details
Purchase Details
Home Financials for this Owner
Home Financials are based on the most recent Mortgage that was taken out on this home.Purchase Details
Purchase Details
Purchase Details
Purchase Details
Similar Homes in Deltona, FL
Home Values in the Area
Average Home Value in this Area
Purchase History
| Date | Type | Sale Price | Title Company |
|---|---|---|---|
| Warranty Deed | $285,000 | None Listed On Document | |
| Warranty Deed | $285,000 | None Listed On Document | |
| Warranty Deed | $10,000 | None Listed On Document | |
| Warranty Deed | $105,000 | -- | |
| Quit Claim Deed | -- | -- | |
| Deed | $100 | -- | |
| Deed | $70,200 | -- | |
| Deed | $6,500 | -- |
Mortgage History
| Date | Status | Loan Amount | Loan Type |
|---|---|---|---|
| Open | $800,000 | Construction | |
| Closed | $800,000 | Construction | |
| Previous Owner | $258,948 | FHA | |
| Previous Owner | $14,100 | Unknown | |
| Previous Owner | $84,000 | No Value Available |
Property History
| Date | Event | Price | Change | Sq Ft Price |
|---|---|---|---|---|
| 07/11/2025 07/11/25 | Sold | $400,000 | 0.0% | $223 / Sq Ft |
| 06/19/2025 06/19/25 | Pending | -- | -- | -- |
| 06/14/2025 06/14/25 | Off Market | $400,000 | -- | -- |
| 06/14/2025 06/14/25 | For Sale | $399,900 | 0.0% | $223 / Sq Ft |
| 06/01/2025 06/01/25 | Pending | -- | -- | -- |
| 04/07/2025 04/07/25 | For Sale | $399,900 | 0.0% | $223 / Sq Ft |
| 03/29/2025 03/29/25 | Pending | -- | -- | -- |
| 03/15/2025 03/15/25 | For Sale | $399,900 | 0.0% | $223 / Sq Ft |
| 03/06/2025 03/06/25 | Pending | -- | -- | -- |
| 02/21/2025 02/21/25 | For Sale | $399,900 | +40.3% | $223 / Sq Ft |
| 12/06/2024 12/06/24 | Sold | $285,000 | -4.4% | $159 / Sq Ft |
| 08/20/2024 08/20/24 | Pending | -- | -- | -- |
| 08/07/2024 08/07/24 | For Sale | $298,000 | -- | $166 / Sq Ft |
Tax History Compared to Growth
Tax History
| Year | Tax Paid | Tax Assessment Tax Assessment Total Assessment is a certain percentage of the fair market value that is determined by local assessors to be the total taxable value of land and additions on the property. | Land | Improvement |
|---|---|---|---|---|
| 2025 | $4,960 | $267,412 | $53,600 | $213,812 |
| 2024 | $4,960 | $268,329 | $53,600 | $214,729 |
| 2023 | $4,960 | $271,008 | $56,800 | $214,208 |
| 2022 | $4,628 | $242,049 | $35,600 | $206,449 |
| 2021 | $4,306 | $183,983 | $26,800 | $157,183 |
| 2020 | $4,172 | $177,232 | $23,200 | $154,032 |
| 2019 | $4,247 | $172,846 | $18,400 | $154,446 |
| 2018 | $725 | $79,428 | $0 | $0 |
| 2017 | $700 | $77,794 | $0 | $0 |
| 2016 | $683 | $76,194 | $0 | $0 |
| 2015 | -- | $75,664 | $0 | $0 |
| 2014 | -- | $75,063 | $0 | $0 |
Agents Affiliated with this Home
-
Tony Nicolas
T
Seller's Agent in 2025
Tony Nicolas
COLDWELL BANKER REALTY
(630) 256-3196
55 in this area
83 Total Sales
-
Stellar Non-Member Agent
S
Buyer's Agent in 2025
Stellar Non-Member Agent
FL_MFRMLS
-
Cliff Glansen
C
Seller's Agent in 2024
Cliff Glansen
FlatFee.com
(877) 575-5505
4 in this area
2,896 Total Sales
Map
Source: Daytona Beach Area Association of REALTORS®
MLS Number: 1202456
APN: 8130-41-14-0070
- 2351 Montano St Unit 41
- 2346 Greenbrier St
- 2375 Belen Dr
- 2287 Belen Dr
- 745 Mentmore Cir
- 760 Mentmore Cir
- 2304 Harding Cir
- 884 Fort Smith Blvd
- 752 Fort Smith Blvd
- 747 Fort Smith Blvd
- 732 Fort Smith Blvd
- 825 Fort Smith Blvd
- 648 Tradewinds Dr
- 2424 India Blvd
- 1061 Radford Dr
- 973 Radford Dr
- 2169 Webster Ct
- 980 Radford Dr
- 1113 Leeward Dr
- 2046 Galahad Dr
