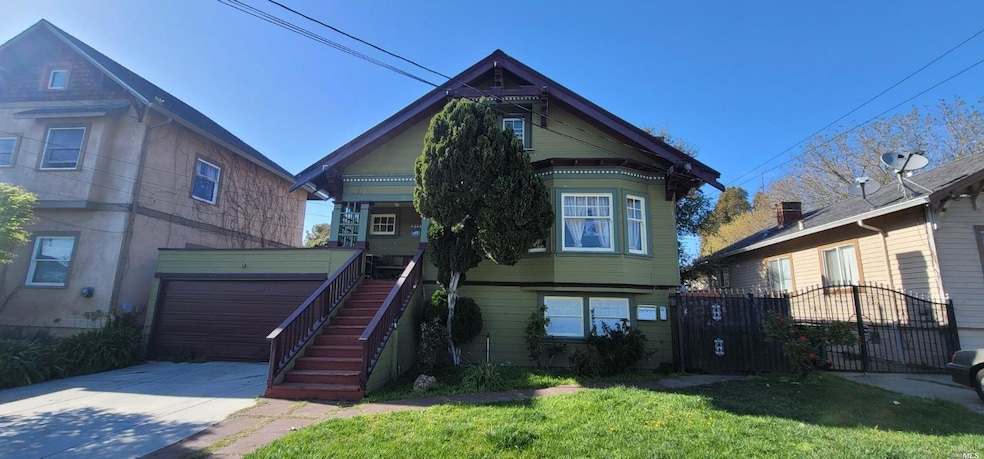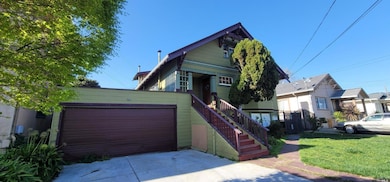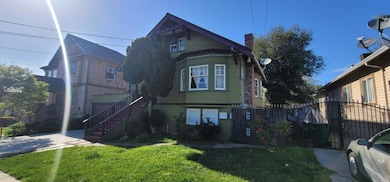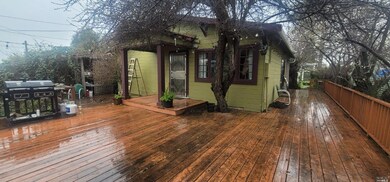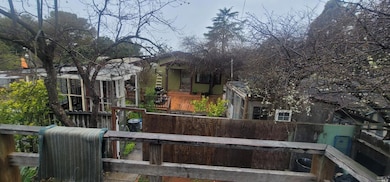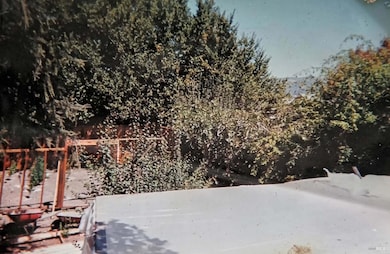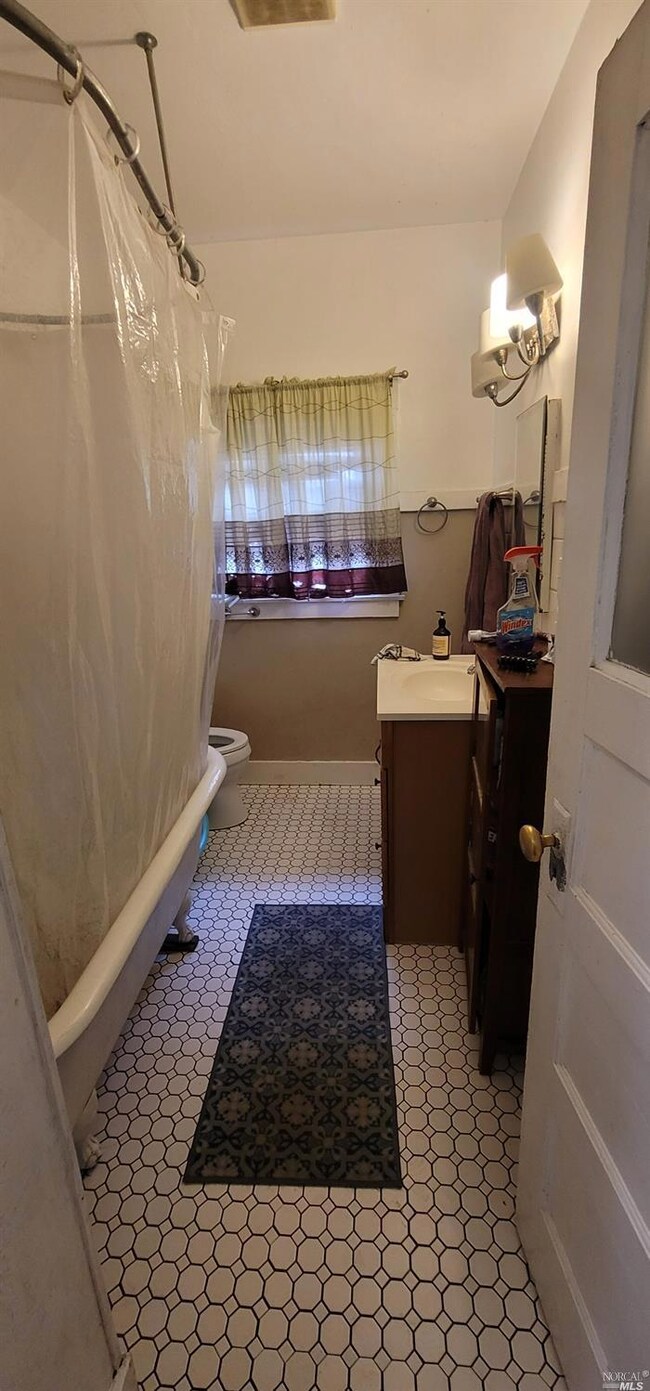2335 Ransom Ave Oakland, CA 94601
Harrington NeighborhoodEstimated payment $4,652/month
Highlights
- 0.34 Acre Lot
- Victorian Architecture
- Formal Entry
- Wood Flooring
- Fireplace
- Washer and Dryer
About This Home
Unleash Your Vision: Triplex with Massive Development Potential! Imagine the possibilities with this charming triplex on a huge 14,750 sq ft lot. The seller indicates it's zoned for three stories (buyer to verify with City planning), opening doors for significant expansion opportunities. The main building offers two distinct units: a comfortable 1 bed/1 bath (Unit A) with a fireplace and full kitchen, and a generous 2 bed/1 bath (Unit B). The rear of property has a private, updated 3 bed which provides additional income. The rear unit has a large wrap-around deck which overlooks an expansive yard, home to two chicken coops and huge green house structure - perfect for hobbies, storage, or even further development. If you're looking for a property with space, income, and incredible upside, this is a must-see.
Listing Agent
Cornerstone Real Estate Invest License #01185614 Listed on: 05/01/2025
Home Details
Home Type
- Single Family
Est. Annual Taxes
- $11,475
Year Built
- Built in 1920
Lot Details
- 0.34 Acre Lot
- Irregular Lot
- Historic Home
Parking
- 2 Car Garage
Home Design
- Victorian Architecture
- Side-by-Side
- Composition Roof
Interior Spaces
- 6 Bedrooms
- 2,771 Sq Ft Home
- 2-Story Property
- Fireplace
- Formal Entry
- Washer and Dryer
Kitchen
- Free-Standing Gas Oven
- Free-Standing Electric Range
Flooring
- Wood
- Tile
Utilities
- No Cooling
- Wall Furnace
- Individual Gas Meter
Community Details
- 3 Units
Listing and Financial Details
- Assessor Parcel Number 032-2100-046
Map
Home Values in the Area
Average Home Value in this Area
Tax History
| Year | Tax Paid | Tax Assessment Tax Assessment Total Assessment is a certain percentage of the fair market value that is determined by local assessors to be the total taxable value of land and additions on the property. | Land | Improvement |
|---|---|---|---|---|
| 2025 | $11,475 | $617,414 | $185,224 | $432,190 |
| 2024 | $11,475 | $605,311 | $181,593 | $423,718 |
| 2023 | $11,980 | $593,444 | $178,033 | $415,411 |
| 2022 | $11,260 | $581,811 | $174,543 | $407,268 |
| 2021 | $12,174 | $570,404 | $171,121 | $399,283 |
| 2020 | $11,167 | $564,556 | $169,367 | $395,189 |
| 2019 | $9,664 | $553,490 | $166,047 | $387,443 |
| 2018 | $9,449 | $542,640 | $162,792 | $379,848 |
| 2017 | $9,021 | $532,003 | $159,601 | $372,402 |
| 2016 | $8,727 | $521,574 | $156,472 | $365,102 |
Property History
| Date | Event | Price | Change | Sq Ft Price |
|---|---|---|---|---|
| 09/13/2025 09/13/25 | Price Changed | $699,900 | -5.4% | $253 / Sq Ft |
| 08/20/2025 08/20/25 | Price Changed | $740,000 | -3.3% | $267 / Sq Ft |
| 07/11/2025 07/11/25 | Price Changed | $765,000 | -12.6% | $276 / Sq Ft |
| 05/01/2025 05/01/25 | For Sale | $875,000 | -- | $316 / Sq Ft |
Purchase History
| Date | Type | Sale Price | Title Company |
|---|---|---|---|
| Grant Deed | -- | Fidelity National Title Co | |
| Interfamily Deed Transfer | -- | Fidelity National Title Co | |
| Gift Deed | -- | -- |
Mortgage History
| Date | Status | Loan Amount | Loan Type |
|---|---|---|---|
| Open | $448,000 | New Conventional | |
| Closed | $408,000 | Negative Amortization | |
| Previous Owner | $312,500 | Purchase Money Mortgage |
Source: Bay Area Real Estate Information Services (BAREIS)
MLS Number: 325039835
APN: 032-2100-046-00
- 3708 Lyon Ave
- 3914 Aqua Vista St
- 3615 Brookdale Ave
- 2129 Harrington Ave
- 2550 35th Ave
- 2289 35th Ave
- 2084 Harrington Ave
- 2076 Harrington Ave
- 2162 35th Ave
- 2154 35th Ave
- 2232 Rosedale Ave
- 2720 Short St
- 2045 Harrington Ave
- 2155 Rosedale Ave
- 3568 Harper St
- 3517 Allendale Ave
- 2375 Humboldt Ave
- 2816 Viola St
- 2801 38th Ave
- 4207 Aqua Vista St
- 2639 38th Ave
- 2632 38th Ave
- 4056 Santa Rita St
- 2701 High St Unit 102
- 2133 34th Ave
- 4220 Carrington St
- 4500 San Carlos Ave Unit Upper
- 4222 Carrington St Unit 2
- 3215 Star Ave
- 3527 Suter St
- 2375 Fruitvale Ave
- 4630 Melrose Ave
- 2811 Nicol Ave Unit 8
- 2925 E 19th St Unit 1 & 6
- 4110 E 15th St
- 1454 36th Ave Unit 104
- 1421 38th Ave Unit B
- 1404 37th Ave Unit I
- 5015 Melrose Ave Unit c
- 3024 Fruitvale Ave
