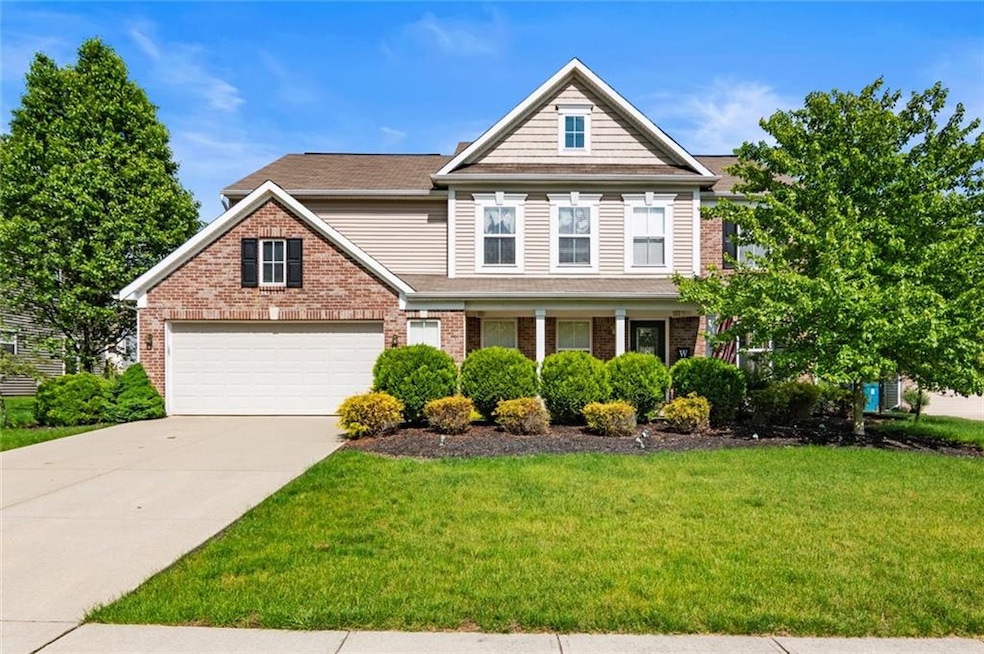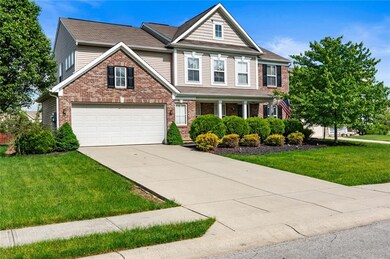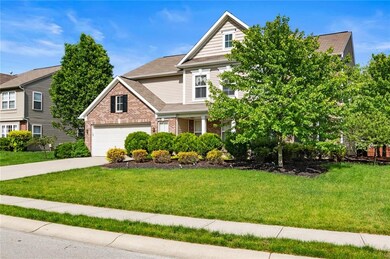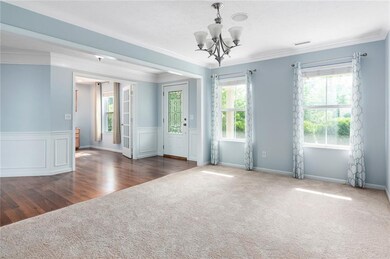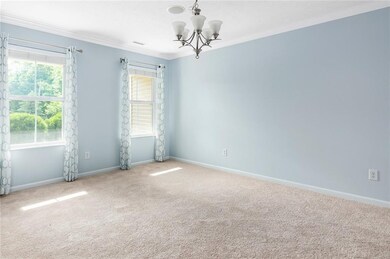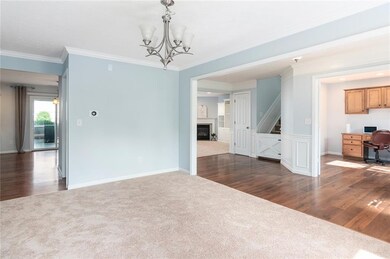
2335 S Woodgrove Way New Palestine, IN 46163
Highlights
- Traditional Architecture
- 2 Car Attached Garage
- Walk-In Closet
- New Palestine Jr High School Rated A-
- Tray Ceiling
- Programmable Thermostat
About This Home
As of October 2021FORMER MODEL HOME! Lots of upgrades! From the covered Porch to the screened-in back patio overlooking a fully fenced back yard, this home is waiting for you! New paint and new carpet. Professionally landscaped. Large Open Concept Kitchen w/ breakfast area looks into the beautiful Family Room complete w/ built-in entertainment center & cozy gas Fireplace! Private Office, Formal Dining Room, Large Master Suite! All 4 Bedrooms have Walk-in closets. Beautiful built-ins in the Office, Family Room, Loft & Laundry Room. Fully insulated 2.5 car garage with attic storage. Crown molding, built-in entertainment systems with outdoor speakers - loaded with upgrades! And how about the custom built-in baby/pet gate? This one is perfect from top to bottom!
Last Agent to Sell the Property
Magdalen Bergeron
F.C. Tucker Company Listed on: 06/01/2020

Last Buyer's Agent
Latham Brown
eXp Realty, LLC
Home Details
Home Type
- Single Family
Est. Annual Taxes
- $1,774
Year Built
- Built in 2008
Lot Details
- 10,202 Sq Ft Lot
- Back Yard Fenced
HOA Fees
- $38 Monthly HOA Fees
Parking
- 2 Car Attached Garage
- Driveway
Home Design
- Traditional Architecture
- Brick Exterior Construction
- Slab Foundation
- Vinyl Siding
Interior Spaces
- 2-Story Property
- Tray Ceiling
- Family Room with Fireplace
- Attic Access Panel
- Fire and Smoke Detector
Kitchen
- Electric Oven
- Built-In Microwave
- Dishwasher
- Disposal
Flooring
- Carpet
- Laminate
Bedrooms and Bathrooms
- 4 Bedrooms
- Walk-In Closet
Utilities
- Forced Air Heating and Cooling System
- Heating System Uses Gas
- Programmable Thermostat
- Gas Water Heater
Community Details
- Association fees include insurance, maintenance, parkplayground, trash
- Briarwood Trace Subdivision
- Property managed by Briarwood Trace HOA
- The community has rules related to covenants, conditions, and restrictions
Listing and Financial Details
- Assessor Parcel Number 300913206132000012
Ownership History
Purchase Details
Home Financials for this Owner
Home Financials are based on the most recent Mortgage that was taken out on this home.Purchase Details
Home Financials for this Owner
Home Financials are based on the most recent Mortgage that was taken out on this home.Purchase Details
Home Financials for this Owner
Home Financials are based on the most recent Mortgage that was taken out on this home.Purchase Details
Home Financials for this Owner
Home Financials are based on the most recent Mortgage that was taken out on this home.Similar Homes in New Palestine, IN
Home Values in the Area
Average Home Value in this Area
Purchase History
| Date | Type | Sale Price | Title Company |
|---|---|---|---|
| Warranty Deed | $300,000 | None Available | |
| Warranty Deed | -- | None Available | |
| Deed | $225,000 | -- | |
| Warranty Deed | $225,000 | Stewart Title Company | |
| Warranty Deed | -- | -- |
Mortgage History
| Date | Status | Loan Amount | Loan Type |
|---|---|---|---|
| Previous Owner | $310,800 | VA | |
| Previous Owner | $205,500 | New Conventional | |
| Previous Owner | $170,400 | New Conventional | |
| Previous Owner | $188,020 | FHA |
Property History
| Date | Event | Price | Change | Sq Ft Price |
|---|---|---|---|---|
| 10/22/2021 10/22/21 | Sold | $300,000 | +3.5% | $103 / Sq Ft |
| 09/13/2021 09/13/21 | Pending | -- | -- | -- |
| 09/01/2021 09/01/21 | For Sale | $289,900 | +20.8% | $99 / Sq Ft |
| 07/07/2020 07/07/20 | Sold | $240,000 | -2.0% | $82 / Sq Ft |
| 06/05/2020 06/05/20 | Pending | -- | -- | -- |
| 06/01/2020 06/01/20 | For Sale | $244,900 | +15.0% | $84 / Sq Ft |
| 09/01/2017 09/01/17 | Sold | $213,000 | -5.3% | $73 / Sq Ft |
| 07/14/2017 07/14/17 | Pending | -- | -- | -- |
| 07/10/2017 07/10/17 | For Sale | $225,000 | -- | $77 / Sq Ft |
Tax History Compared to Growth
Tax History
| Year | Tax Paid | Tax Assessment Tax Assessment Total Assessment is a certain percentage of the fair market value that is determined by local assessors to be the total taxable value of land and additions on the property. | Land | Improvement |
|---|---|---|---|---|
| 2024 | $2,751 | $316,800 | $70,000 | $246,800 |
| 2023 | $2,751 | $298,300 | $70,000 | $228,300 |
| 2022 | $2,184 | $261,900 | $36,000 | $225,900 |
| 2021 | $2,024 | $222,900 | $36,000 | $186,900 |
| 2020 | $1,855 | $218,900 | $36,000 | $182,900 |
| 2019 | $1,774 | $205,300 | $36,000 | $169,300 |
| 2018 | $1,623 | $199,200 | $36,000 | $163,200 |
| 2017 | $1,603 | $192,600 | $36,000 | $156,600 |
| 2016 | $1,662 | $186,900 | $33,400 | $153,500 |
| 2014 | $1,710 | $180,800 | $30,000 | $150,800 |
| 2013 | $1,710 | $174,200 | $30,000 | $144,200 |
Agents Affiliated with this Home
-
Ben Crouch

Seller's Agent in 2021
Ben Crouch
F.C. Tucker Company
(317) 691-0184
10 in this area
277 Total Sales
-
Rita Fish

Seller Co-Listing Agent in 2021
Rita Fish
F.C. Tucker Company
(317) 727-0458
15 in this area
306 Total Sales
-

Buyer's Agent in 2021
Suzan Shoemaker
F.C. Tucker Company
(317) 979-4474
5 in this area
97 Total Sales
-

Seller's Agent in 2020
Magdalen Bergeron
F.C. Tucker Company
(317) 902-6892
1 in this area
71 Total Sales
-

Buyer's Agent in 2020
Latham Brown
eXp Realty, LLC
-
Becky Gluff

Seller's Agent in 2017
Becky Gluff
Keller Williams Indy Metro S
(317) 500-0855
4 in this area
205 Total Sales
Map
Source: MIBOR Broker Listing Cooperative®
MLS Number: 21715153
APN: 30-09-13-206-132.000-012
- 1612 S Jeanne Ct
- 6589 S Kings Way
- 2974 S Kings Way
- 1344 S Fox Paw Dr
- 6077 W David Wayne Dr
- 1106 Fox Trail Dr W
- 525 Schmitt Rd
- 200 S Carroll Rd
- 11736 Grazing Ln
- 0 W 600 S Unit MBR22040612
- 2263 S Carlota Dr
- 2237 S Copperstone Dr
- 316 Society Dr
- 238 Chadford Ct
- 11815 Adair Place
- 3052 S Fielding Rd
- 211 Bardwell Ct
- 3819 S Village Dr
- 11802 Adair Place
- 7663 Marin Pkwy
