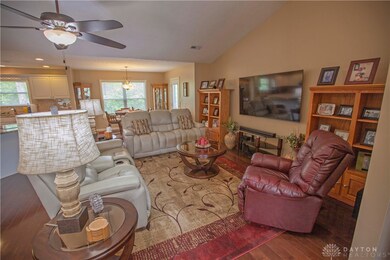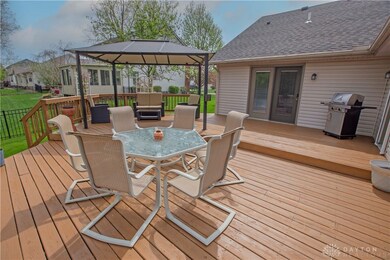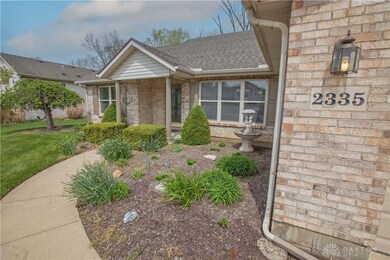
2335 Sunflower Dr Miamisburg, OH 45342
Highlights
- Deck
- Granite Countertops
- Porch
- Cathedral Ceiling
- No HOA
- 3 Car Attached Garage
About This Home
As of August 2023Welcome to this open 3 bed, 2 full bath Ranch in Miamisburg featuring a coveted 3-car garage with 2280 sq ft all on 1 level! You'll love the well-manicured lawn, shrubbery, & flower beds, as well as being within walking distance to the community park. This expansive open floor plan features plank wood flooring, skylight windows and cathedral 15’ ceilings. The kitchen offers an abundance of granite countertops, large island with breakfast bar, stainless steel appliances, stunning tiled floors and coordinating backsplash, overhead lighting, and offers a plethora of storage with the all-white cabinets and large pantry. Extending from the kitchen is additional oak cabinetry, wine chiller and gas fireplace. The Primary and hallway bathrooms both feature upgraded granite counters, sink fixtures and replaced toilets. You’ll appreciate all this beautiful home has to offer inside and out, including the newly stained, wood deck, paver patio and meticulous landscaping that encompasses this pristine lot.
Last Agent to Sell the Property
Bechtel Realty Brokerage Phone: (937) 436-1234 License #0000238252 Listed on: 04/25/2023
Home Details
Home Type
- Single Family
Est. Annual Taxes
- $6,287
Year Built
- 1999
Lot Details
- 0.25 Acre Lot
Parking
- 3 Car Attached Garage
- Parking Storage or Cabinetry
- Garage Door Opener
Home Design
- Brick Exterior Construction
- Slab Foundation
- Vinyl Siding
Interior Spaces
- 2,180 Sq Ft Home
- 1-Story Property
- Cathedral Ceiling
- Ceiling Fan
- Gas Fireplace
Kitchen
- Range
- Microwave
- Dishwasher
- Kitchen Island
- Granite Countertops
Bedrooms and Bathrooms
- 3 Bedrooms
- Walk-In Closet
- Bathroom on Main Level
- 2 Full Bathrooms
Outdoor Features
- Deck
- Patio
- Porch
Utilities
- Forced Air Heating and Cooling System
- Heating System Uses Natural Gas
Community Details
- No Home Owners Association
- Reserve Subdivision
Listing and Financial Details
- Assessor Parcel Number K46-01706-0031
Ownership History
Purchase Details
Home Financials for this Owner
Home Financials are based on the most recent Mortgage that was taken out on this home.Purchase Details
Home Financials for this Owner
Home Financials are based on the most recent Mortgage that was taken out on this home.Purchase Details
Purchase Details
Similar Homes in the area
Home Values in the Area
Average Home Value in this Area
Purchase History
| Date | Type | Sale Price | Title Company |
|---|---|---|---|
| Warranty Deed | $407,500 | Prodigy Title | |
| Warranty Deed | -- | Ruffolo John M | |
| Interfamily Deed Transfer | -- | None Available | |
| Warranty Deed | $31,400 | -- | |
| Warranty Deed | $31,400 | -- |
Mortgage History
| Date | Status | Loan Amount | Loan Type |
|---|---|---|---|
| Open | $366,750 | Construction | |
| Previous Owner | $108,000 | Unknown | |
| Previous Owner | $500,000 | Unknown | |
| Previous Owner | $154,000 | Unknown | |
| Previous Owner | $75,000 | Unknown |
Property History
| Date | Event | Price | Change | Sq Ft Price |
|---|---|---|---|---|
| 07/18/2025 07/18/25 | For Sale | $435,000 | +6.7% | $200 / Sq Ft |
| 08/03/2023 08/03/23 | Sold | $407,500 | -5.0% | $187 / Sq Ft |
| 07/10/2023 07/10/23 | Pending | -- | -- | -- |
| 07/06/2023 07/06/23 | Price Changed | $429,000 | -2.3% | $197 / Sq Ft |
| 04/25/2023 04/25/23 | For Sale | $439,000 | +29.0% | $201 / Sq Ft |
| 04/29/2022 04/29/22 | Sold | $340,200 | +7.1% | $156 / Sq Ft |
| 04/16/2022 04/16/22 | Pending | -- | -- | -- |
| 04/14/2022 04/14/22 | For Sale | $317,700 | -- | $146 / Sq Ft |
Tax History Compared to Growth
Tax History
| Year | Tax Paid | Tax Assessment Tax Assessment Total Assessment is a certain percentage of the fair market value that is determined by local assessors to be the total taxable value of land and additions on the property. | Land | Improvement |
|---|---|---|---|---|
| 2024 | $6,287 | $108,350 | $17,640 | $90,710 |
| 2023 | $6,287 | $108,350 | $17,640 | $90,710 |
| 2022 | $6,465 | $85,990 | $14,000 | $71,990 |
| 2021 | $5,717 | $85,990 | $14,000 | $71,990 |
| 2020 | $5,703 | $85,990 | $14,000 | $71,990 |
| 2019 | $5,805 | $80,310 | $14,000 | $66,310 |
| 2018 | $5,978 | $80,310 | $14,000 | $66,310 |
| 2017 | $5,941 | $80,310 | $14,000 | $66,310 |
| 2016 | $5,016 | $65,280 | $14,000 | $51,280 |
| 2015 | $4,919 | $65,280 | $14,000 | $51,280 |
| 2014 | $4,919 | $65,280 | $14,000 | $51,280 |
| 2012 | -- | $63,230 | $14,000 | $49,230 |
Agents Affiliated with this Home
-
Renee Durham

Seller's Agent in 2025
Renee Durham
Sibcy Cline Inc.
(513) 375-4296
4 in this area
84 Total Sales
-
Tom Bechtel

Seller's Agent in 2023
Tom Bechtel
Bechtel Realty
(937) 436-1234
14 in this area
39 Total Sales
-
Michael Meyer

Seller's Agent in 2022
Michael Meyer
Irongate Inc.
(937) 657-3193
17 in this area
159 Total Sales
Map
Source: Dayton REALTORS®
MLS Number: 884800
APN: K46-01706-0031
- 2461 Rosina Dr
- 854 Jamestown Dr
- 9228 Sawgrass Dr
- 712 Decker Dr
- 5 Berwick Ct
- 8613 Byers Rd
- 2 Galaton Ct
- 9539 Byers Rd
- 1754 Brandonhall Dr
- 1856 Aberdeen Ln
- 1984 Cruden Bay Way
- 1851 Kingsbarn Ct
- 00 Benner Rd
- 2968 Asbury Ct
- 1808 Burnside Dr
- 2878 Foxwood Ct Unit 70
- 2844 Foxwood Ct Unit 86
- 1818 Maue Rd
- 1616 Belvo Rd
- 1616 Belvo Rd Unit 1610






