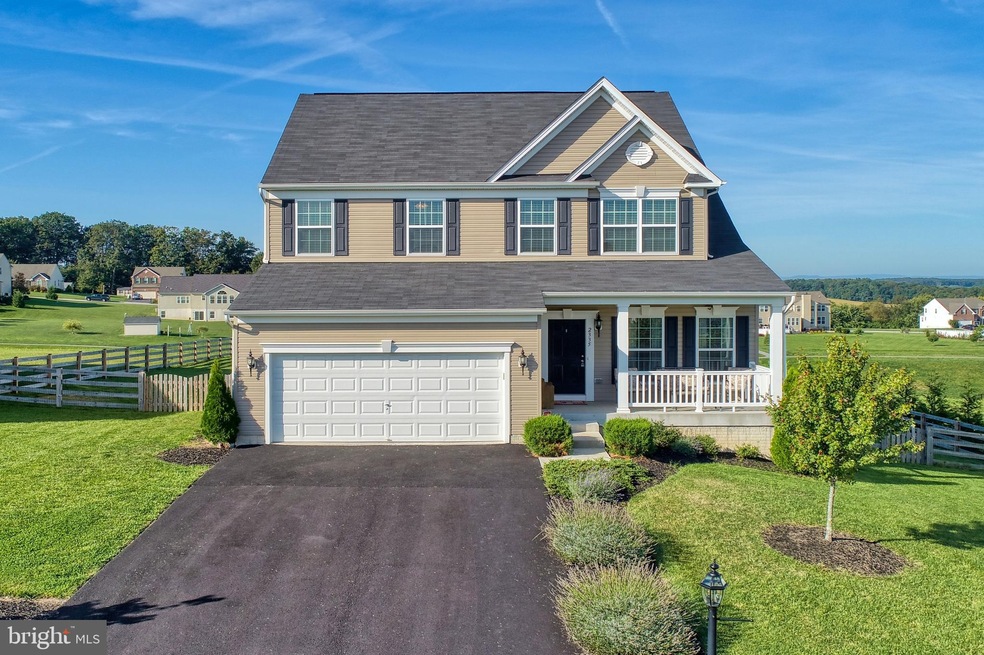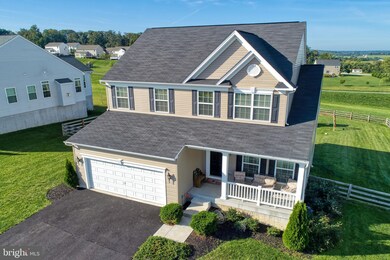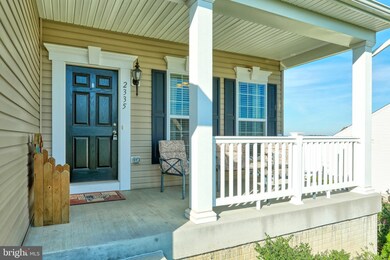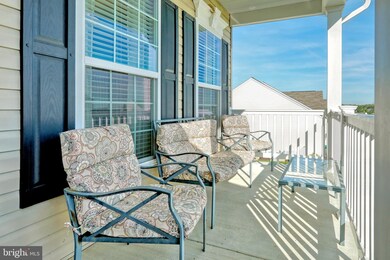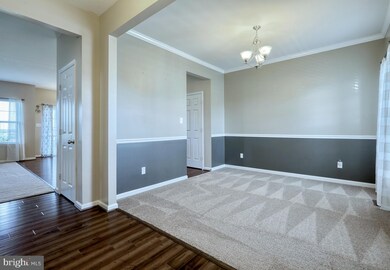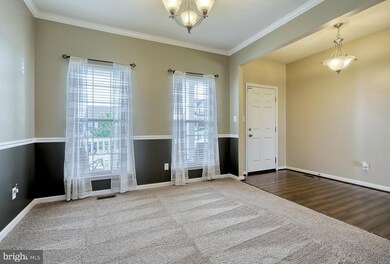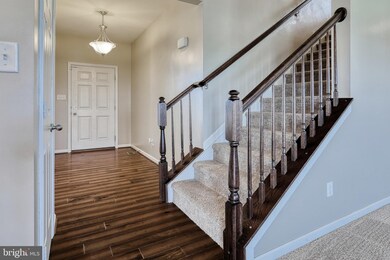
2335 Swiftwater Dr Hanover, PA 17331
Estimated Value: $392,872 - $427,000
Highlights
- Colonial Architecture
- Upgraded Countertops
- Formal Dining Room
- Combination Kitchen and Living
- Jogging Path
- 2 Car Direct Access Garage
About This Home
As of November 2019Shows like a model and priced to sell! Situated in Reservoir Heights on a generously sized lot and backing up to the neighborhood walking trail, this home is only mins from the Md line and a short drive to Codorus State Park. Features include; 4 bd rms, 2.5 baths, an additional room on the 1st floor for an office or play room, a formal dinning room, 2nd floor laundry, a kitchen open to the family room and including an island, granite counters, stone backsplash, and comes complete with all of the appliances! The basement is setup to be finished with a full bath and bedroom "already roughed in" and a family room area with a level walk out to the fenced in back yard already equipped with a playset for the kiddos!
Last Agent to Sell the Property
Cummings & Co. Realtors License #5000834 Listed on: 09/23/2019

Co-Listed By
Ray Hoover
RE/MAX Quality Service, Inc.
Home Details
Home Type
- Single Family
Year Built
- Built in 2015
Lot Details
- 0.39
HOA Fees
- $17 Monthly HOA Fees
Parking
- 2 Car Direct Access Garage
- Front Facing Garage
- Garage Door Opener
- Driveway
- On-Street Parking
- Off-Street Parking
Home Design
- Colonial Architecture
- Asphalt Roof
- Vinyl Siding
Interior Spaces
- 2,084 Sq Ft Home
- Property has 2 Levels
- Chair Railings
- Crown Molding
- Ceiling Fan
- Recessed Lighting
- Window Treatments
- Family Room Off Kitchen
- Combination Kitchen and Living
- Formal Dining Room
- Carpet
- Laundry on upper level
Kitchen
- Gas Oven or Range
- Built-In Microwave
- Dishwasher
- Kitchen Island
- Upgraded Countertops
Bedrooms and Bathrooms
- 4 Bedrooms
- En-Suite Bathroom
- Walk-In Closet
Basement
- Walk-Out Basement
- Basement Fills Entire Space Under The House
- Rough-In Basement Bathroom
- Basement with some natural light
Utilities
- Forced Air Heating and Cooling System
- 200+ Amp Service
- Natural Gas Water Heater
Additional Features
- Porch
- 0.39 Acre Lot
Listing and Financial Details
- Tax Lot 0093
- Assessor Parcel Number 52-000-21-0093-00-00000
Community Details
Overview
- Association fees include common area maintenance
- Reservoir Heights HOA
- Built by Bob Ward
- Reservoir Heights Subdivision, The Augusta Floorplan
- Property Manager
Recreation
- Jogging Path
Ownership History
Purchase Details
Home Financials for this Owner
Home Financials are based on the most recent Mortgage that was taken out on this home.Purchase Details
Home Financials for this Owner
Home Financials are based on the most recent Mortgage that was taken out on this home.Similar Homes in Hanover, PA
Home Values in the Area
Average Home Value in this Area
Purchase History
| Date | Buyer | Sale Price | Title Company |
|---|---|---|---|
| Walp Melinda | $274,900 | Endeavor Setmnt & Escrow Llc | |
| Willoughby Jason P | $250,040 | None Available |
Mortgage History
| Date | Status | Borrower | Loan Amount |
|---|---|---|---|
| Open | Walp Melinda | $269,920 | |
| Previous Owner | Willoughby Jason P | $237,538 |
Property History
| Date | Event | Price | Change | Sq Ft Price |
|---|---|---|---|---|
| 11/08/2019 11/08/19 | Sold | $274,900 | 0.0% | $132 / Sq Ft |
| 09/30/2019 09/30/19 | Pending | -- | -- | -- |
| 09/23/2019 09/23/19 | For Sale | $274,900 | -- | $132 / Sq Ft |
Tax History Compared to Growth
Tax History
| Year | Tax Paid | Tax Assessment Tax Assessment Total Assessment is a certain percentage of the fair market value that is determined by local assessors to be the total taxable value of land and additions on the property. | Land | Improvement |
|---|---|---|---|---|
| 2025 | $7,847 | $234,940 | $67,350 | $167,590 |
| 2024 | $7,847 | $234,940 | $67,350 | $167,590 |
| 2023 | $7,706 | $234,940 | $67,350 | $167,590 |
| 2022 | $7,586 | $234,940 | $67,350 | $167,590 |
| 2021 | $7,241 | $234,940 | $67,350 | $167,590 |
| 2020 | $7,241 | $234,940 | $67,350 | $167,590 |
| 2019 | $7,102 | $234,940 | $67,350 | $167,590 |
| 2018 | $6,985 | $234,940 | $67,350 | $167,590 |
| 2017 | $6,849 | $234,940 | $67,350 | $167,590 |
| 2016 | $0 | $234,940 | $67,350 | $167,590 |
| 2015 | -- | $50,290 | $50,290 | $0 |
| 2014 | -- | $50,290 | $50,290 | $0 |
Agents Affiliated with this Home
-
Jason Forry

Seller's Agent in 2019
Jason Forry
Cummings & Co. Realtors
(717) 476-8787
265 Total Sales
-

Seller Co-Listing Agent in 2019
Ray Hoover
RE/MAX
-
Sue Pindle

Buyer's Agent in 2019
Sue Pindle
RE/MAX
(717) 542-0397
67 Total Sales
Map
Source: Bright MLS
MLS Number: PAYK125476
APN: 52-000-21-0093.00-00000
- 2262 Water Garden Dr
- 19 Pheasant Ridge Rd
- 2401 Baltimore Pike
- 89 Pheasant Ridge Rd
- 94 Pheasant Ridge Rd
- 96 Pheasant Ridge Rd
- 500 Benjamin Rd
- 500 Benjamin Rd
- 500 Benjamin Rd
- 500 Benjamin Rd
- 500 Benjamin Rd
- TBB Benjamin Way Unit CRANBERRY
- HOMESITE 52 Benjamin Rd
- Homesite 96 Pheasant Ridge Rd
- TBB Michelle Way Unit GLENSHAW
- TBB Heritage Dr Unit WHITEHALL II
- 26 Yara Way
- 6 Saint Rene Ln
- 309 Fuhrman Mill Rd
- 17 Highview Dr
- 2335 Swiftwater Dr
- 2339 Swiftwater Dr
- 2331 Swiftwater Dr
- 2323 Swiftwater Dr
- 2341 Swiftwater Dr
- 2334 Swiftwater Dr
- 2330 Swiftwater Dr
- 2338 Swiftwater Dr
- 2326 Swiftwater Dr
- 2343 Swiftwater Dr
- 2315 Swiftwater Dr
- 2322 Swiftwater Dr
- 2342 Swiftwater Dr
- 2347 Swiftwater Dr
- 2318 Swiftwater Dr
- 2281 Water Garden Dr
- 2289 Water Garden Dr
- 2275 Water Garden Dr
- 2314 Swiftwater Dr
- 2297 Water Garden Dr
