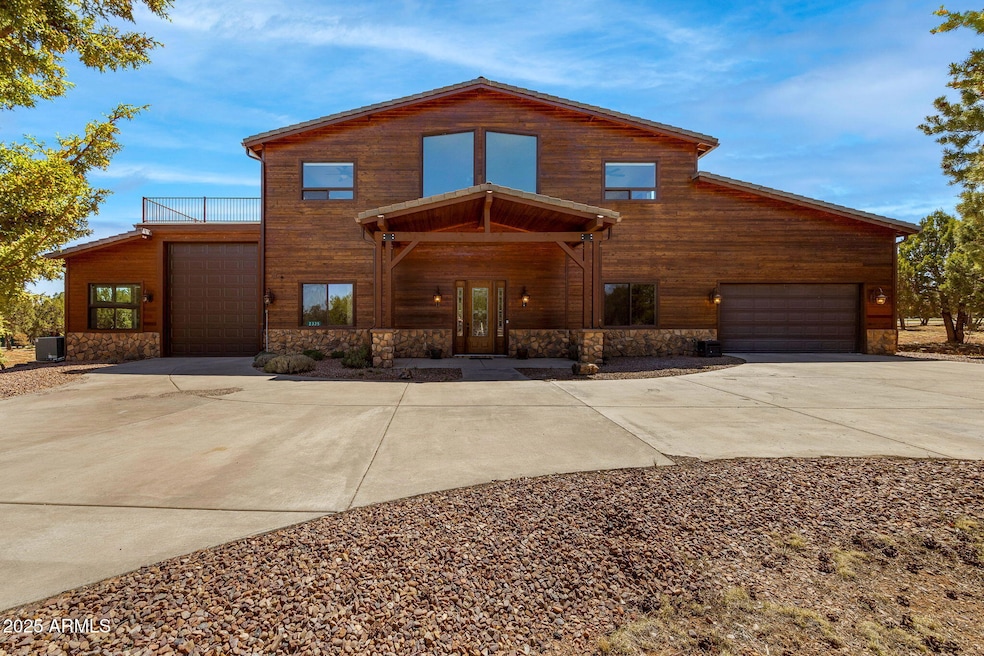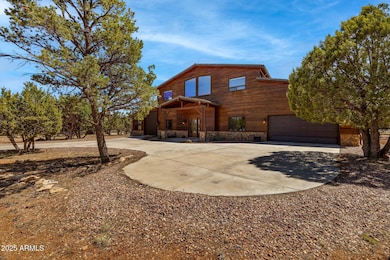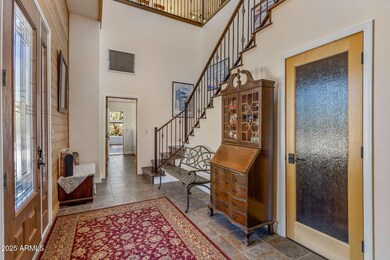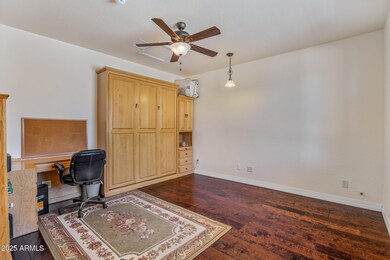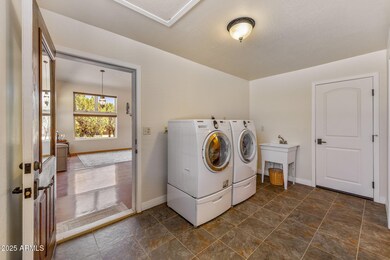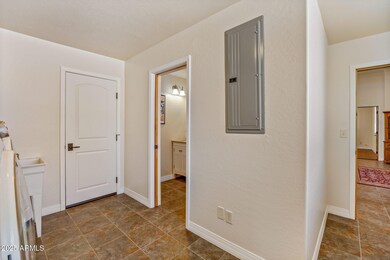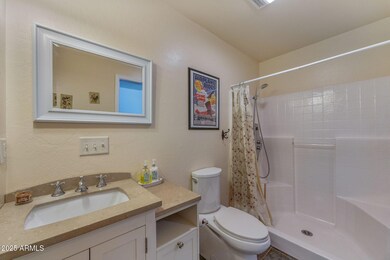2335 Voyager Cir Overgaard, AZ 85933
Estimated payment $5,455/month
Highlights
- Airplane Hangar
- 0.91 Acre Lot
- Family Room with Fireplace
- RV Garage
- Clubhouse
- Vaulted Ceiling
About This Home
Aviation Luxury at Mogollon Airpark, Private Hangar, RV Garage & Panoramic Mountain Views
Fly-in and live Big! Rare opportunity to own a 3-bedroom, 2,856 sq-ft fly-in home with private hangar, RV garage, and direct taxiway access in highly desirable Mogollon Airpark. Designed for both aviation living and mountain-view luxury, this exceptional property features: - Open-concept great room with wood stove, hardwood floors, and gourmet kitchen - Spacious primary suite with spa-style bath - 21' × 47' Arizona room with 13' motorhome clearance - 38' × 47' aircraft hangar, 43'10'' wide door - Four-car garage, tall RV entry - Two expansive view decks totaling approximately 1,300 sq-ft - Breathtaking panoramic mountain scenery in every direction Perfect for pilots, second-home buyers, or anyone seeking adventure and tranquility in one of Arizona's premier residential airpark communities. Whether you are entertaining guests, savoring a peaceful evening, or prepping for your next flight, this property offers an unrivaled lifestyle experience. Fly-in today and join us!
.
Home Details
Home Type
- Single Family
Est. Annual Taxes
- $4,827
Year Built
- Built in 2008
Lot Details
- 0.91 Acre Lot
- Cul-De-Sac
- Desert faces the front and back of the property
HOA Fees
- $173 Monthly HOA Fees
Parking
- 2 Open Parking Spaces
- 4 Car Garage
- Garage ceiling height seven feet or more
- Side or Rear Entrance to Parking
- Tandem Parking
- RV Garage
Home Design
- Wood Frame Construction
- Tile Roof
Interior Spaces
- 2,856 Sq Ft Home
- 2-Story Property
- Wet Bar
- Furnished
- Vaulted Ceiling
- Free Standing Fireplace
- Gas Fireplace
- Double Pane Windows
- ENERGY STAR Qualified Windows
- Vinyl Clad Windows
- Family Room with Fireplace
- 2 Fireplaces
- Living Room with Fireplace
Kitchen
- Breakfast Bar
- Kitchen Island
Flooring
- Wood
- Tile
Bedrooms and Bathrooms
- 3 Bedrooms
- Primary Bathroom is a Full Bathroom
- 2.5 Bathrooms
- Double Vanity
- Hydromassage or Jetted Bathtub
- Bathtub With Separate Shower Stall
Laundry
- Laundry on upper level
- Gas Dryer Hookup
Outdoor Features
- Airplane Hangar
- Balcony
Schools
- Capps Elementary School
- Mogollon Jr High Middle School
- Mogollon High School
Utilities
- Central Air
- Heating System Uses Propane
- Propane
- Tankless Water Heater
- High Speed Internet
Additional Features
- Bath Scalding Control Feature
- North or South Exposure
Listing and Financial Details
- Legal Lot and Block 161 / 29
- Assessor Parcel Number 206-29-161
Community Details
Overview
- Association fees include trash, ground maintenance
- Hoamco Association, Phone Number (929) 537-1067
- Mogollon Air Park Unit 4A Subdivision, Custom Floorplan
Amenities
- Clubhouse
Recreation
- Tennis Courts
- Community Playground
- Bike Trail
Map
Home Values in the Area
Average Home Value in this Area
Tax History
| Year | Tax Paid | Tax Assessment Tax Assessment Total Assessment is a certain percentage of the fair market value that is determined by local assessors to be the total taxable value of land and additions on the property. | Land | Improvement |
|---|---|---|---|---|
| 2026 | $4,827 | -- | -- | -- |
| 2025 | $4,690 | $96,437 | $6,774 | $89,663 |
| 2024 | $4,445 | $99,453 | $7,600 | $91,853 |
| 2023 | $4,690 | $71,697 | $5,575 | $66,122 |
| 2022 | $4,445 | $0 | $0 | $0 |
| 2021 | $4,387 | $0 | $0 | $0 |
| 2020 | $4,245 | $0 | $0 | $0 |
| 2019 | $3,834 | $0 | $0 | $0 |
| 2018 | $3,461 | $0 | $0 | $0 |
| 2017 | $3,486 | $0 | $0 | $0 |
| 2016 | $3,135 | $0 | $0 | $0 |
| 2015 | $2,943 | $34,112 | $6,885 | $27,227 |
Property History
| Date | Event | Price | List to Sale | Price per Sq Ft |
|---|---|---|---|---|
| 11/29/2025 11/29/25 | For Sale | $950,000 | 0.0% | $333 / Sq Ft |
| 11/21/2025 11/21/25 | Pending | -- | -- | -- |
| 08/11/2025 08/11/25 | Price Changed | $950,000 | -2.6% | $333 / Sq Ft |
| 05/10/2025 05/10/25 | For Sale | $975,000 | -- | $341 / Sq Ft |
Purchase History
| Date | Type | Sale Price | Title Company |
|---|---|---|---|
| Interfamily Deed Transfer | -- | None Available |
Source: Arizona Regional Multiple Listing Service (ARMLS)
MLS Number: 6863959
APN: 206-29-161
- 2344 Hellcat Cir
- 2781 Air Park Dr
- 2761 Apollo Cir
- 2337 Puma Cir
- 2287 Aero Mech Dr
- 2758 Jaguar Cir
- 2759 Panther Cir
- 2750 Columbia Ln
- 2755 Fox Trail
- 2697 Lost Way
- 2806 Skyhawk Dr
- 2276 Thunderbird Way
- 2746 Columbia Ln Unit 14
- 2741 Elk Trail Rd
- 2306 Thunderbird Cir
- 2793 Sky Hawk Dr
- 2793 Sky Hawk Dr Unit 84PER
- 2794 Sky Hawk Dr
- 2794 Sky Hawk Dr Unit 140
- 2785 Sky Hawk Dr
Ask me questions while you tour the home.
