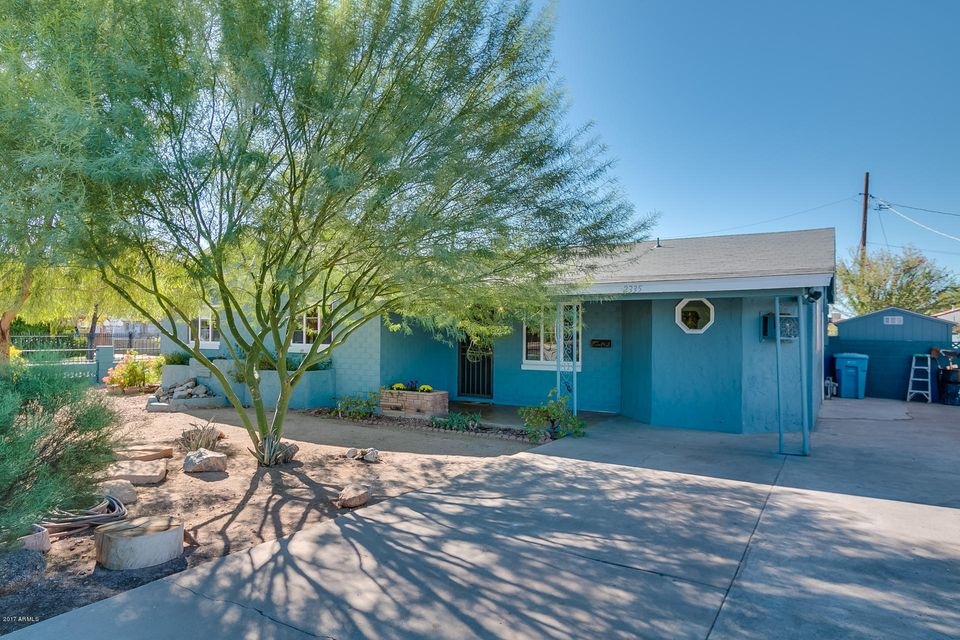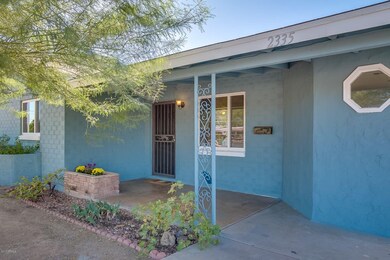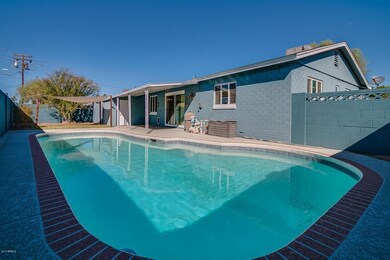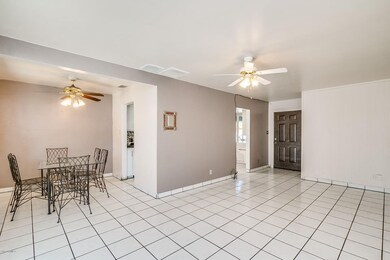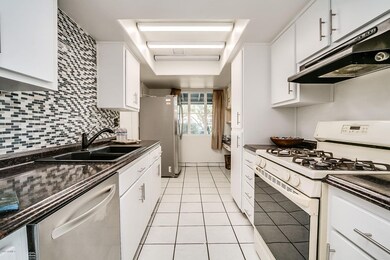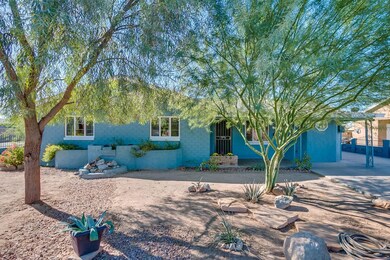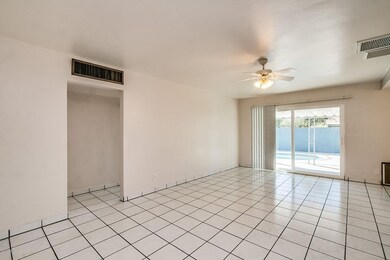
2335 W Campus Dr Phoenix, AZ 85015
Encanto NeighborhoodHighlights
- Private Pool
- Corner Lot
- No HOA
- Maie Bartlett Heard Elementary School Rated 9+
- Private Yard
- Covered patio or porch
About This Home
As of December 2017Great Central Phoenix home snuggled into the neighborhood on a street with only 3 other homes. Three bedrooms/3 baths + family room/den/home-office, etc which has 3/4 bath, separate entrance also. Walk-in closet in Mstr.bdrm. Nice sized back yard with pool & large covered patio for easy entertaining or just enjoying! New, dual pane windows thruout+newer A/C, insulation, roof + ceiling fans. Soft-closing kitchen cabinet doors & drawers. Separate storage shed. Freshly painted exterior.
Co-Listed By
George Reed
HomeSmart License #SA657215000
Home Details
Home Type
- Single Family
Est. Annual Taxes
- $1,044
Year Built
- Built in 1954
Lot Details
- 5,876 Sq Ft Lot
- Wrought Iron Fence
- Block Wall Fence
- Corner Lot
- Private Yard
- Grass Covered Lot
Parking
- 3 Open Parking Spaces
Home Design
- Composition Roof
- Block Exterior
Interior Spaces
- 1,572 Sq Ft Home
- 1-Story Property
- Ceiling Fan
- Double Pane Windows
- Vinyl Clad Windows
- Tile Flooring
Kitchen
- Eat-In Kitchen
- Dishwasher
Bedrooms and Bathrooms
- 3 Bedrooms
- Walk-In Closet
- 3 Bathrooms
Laundry
- Laundry in unit
- Dryer
- Washer
Outdoor Features
- Private Pool
- Covered patio or porch
- Outdoor Storage
Schools
- Magnet Traditional Elementary And Middle School
- Central High School
Utilities
- Refrigerated Cooling System
- Heating System Uses Natural Gas
- High Speed Internet
- Cable TV Available
Community Details
- No Home Owners Association
- Siesta Terrace 3 Subdivision
Listing and Financial Details
- Tax Lot 152
- Assessor Parcel Number 110-37-007
Ownership History
Purchase Details
Home Financials for this Owner
Home Financials are based on the most recent Mortgage that was taken out on this home.Purchase Details
Purchase Details
Purchase Details
Purchase Details
Purchase Details
Home Financials for this Owner
Home Financials are based on the most recent Mortgage that was taken out on this home.Purchase Details
Home Financials for this Owner
Home Financials are based on the most recent Mortgage that was taken out on this home.Purchase Details
Home Financials for this Owner
Home Financials are based on the most recent Mortgage that was taken out on this home.Purchase Details
Similar Homes in Phoenix, AZ
Home Values in the Area
Average Home Value in this Area
Purchase History
| Date | Type | Sale Price | Title Company |
|---|---|---|---|
| Warranty Deed | $217,000 | Wfg National Title Insurance | |
| Quit Claim Deed | -- | None Available | |
| Interfamily Deed Transfer | -- | Great American Title Agency | |
| Cash Sale Deed | $44,000 | Great American Title Agency | |
| Trustee Deed | $75,000 | Great American Title Agency | |
| Joint Tenancy Deed | $184,900 | Grand Canyon Title Agency In | |
| Quit Claim Deed | -- | Grand Canyon Title Agency In | |
| Warranty Deed | -- | First Southwestern Title | |
| Warranty Deed | -- | United Title | |
| Trustee Deed | -- | -- |
Mortgage History
| Date | Status | Loan Amount | Loan Type |
|---|---|---|---|
| Open | $3,049 | FHA | |
| Open | $16,392 | FHA | |
| Closed | $6,982 | FHA | |
| Open | $34,654 | FHA | |
| Open | $213,069 | FHA | |
| Previous Owner | $100,001 | New Conventional | |
| Previous Owner | $75,000 | Credit Line Revolving | |
| Previous Owner | $46,700 | Credit Line Revolving | |
| Previous Owner | $202,500 | Unknown | |
| Previous Owner | $166,410 | New Conventional | |
| Previous Owner | $103,500 | Unknown | |
| Previous Owner | $72,800 | No Value Available | |
| Previous Owner | $71,472 | FHA |
Property History
| Date | Event | Price | Change | Sq Ft Price |
|---|---|---|---|---|
| 08/02/2025 08/02/25 | For Sale | $385,000 | +77.4% | $245 / Sq Ft |
| 12/07/2017 12/07/17 | Sold | $217,000 | +2.0% | $138 / Sq Ft |
| 10/17/2017 10/17/17 | Price Changed | $212,800 | -5.0% | $135 / Sq Ft |
| 09/19/2017 09/19/17 | For Sale | $224,000 | -- | $142 / Sq Ft |
Tax History Compared to Growth
Tax History
| Year | Tax Paid | Tax Assessment Tax Assessment Total Assessment is a certain percentage of the fair market value that is determined by local assessors to be the total taxable value of land and additions on the property. | Land | Improvement |
|---|---|---|---|---|
| 2025 | $1,717 | $14,485 | -- | -- |
| 2024 | $1,701 | $13,795 | -- | -- |
| 2023 | $1,701 | $28,970 | $5,790 | $23,180 |
| 2022 | $1,636 | $23,120 | $4,620 | $18,500 |
| 2021 | $1,637 | $21,300 | $4,260 | $17,040 |
| 2020 | $1,661 | $20,050 | $4,010 | $16,040 |
| 2019 | $1,661 | $17,230 | $3,440 | $13,790 |
| 2018 | $1,632 | $15,780 | $3,150 | $12,630 |
| 2017 | $1,573 | $12,900 | $2,580 | $10,320 |
| 2016 | $1,044 | $11,280 | $2,250 | $9,030 |
| 2015 | $951 | $10,200 | $2,040 | $8,160 |
Agents Affiliated with this Home
-

Seller's Agent in 2025
Eric Mininberg
Compass
(602) 757-6249
1 in this area
91 Total Sales
-

Seller's Agent in 2017
Susan Reed
HomeSmart
(602) 427-7916
6 Total Sales
-
G
Seller Co-Listing Agent in 2017
George Reed
HomeSmart
-

Buyer's Agent in 2017
John O'Hagan
Retro Real Estate
(602) 488-3655
4 in this area
102 Total Sales
-

Buyer Co-Listing Agent in 2017
Rachell Pintor
Retro Real Estate
(602) 574-3438
2 in this area
88 Total Sales
Map
Source: Arizona Regional Multiple Listing Service (ARMLS)
MLS Number: 5662904
APN: 110-37-007
- 2340 W Earll Dr
- 3121 N Black Canyon Hwy Unit C
- 2240 W Cheery Lynn Rd
- 3152 N 24th Dr
- 2219 W Catalina Dr
- 2246 W Mulberry Dr
- 2157 W Mulberry Dr
- 2731 N 23rd Ave
- 2221 W Mitchell Dr
- 2740 N 21st Dr
- 2401 W Weldon Ave
- 2617 W Osborn Rd
- 2139 W Whitton Ave
- 2227 W Cambridge Ave
- 2727 N 20th Dr
- 2205 W Cambridge Ave
- 2126 W Cambridge Ave
- 2055 W Windsor Ave
- 3806 N 23rd Ave
- 2017 W Edgemont Ave
