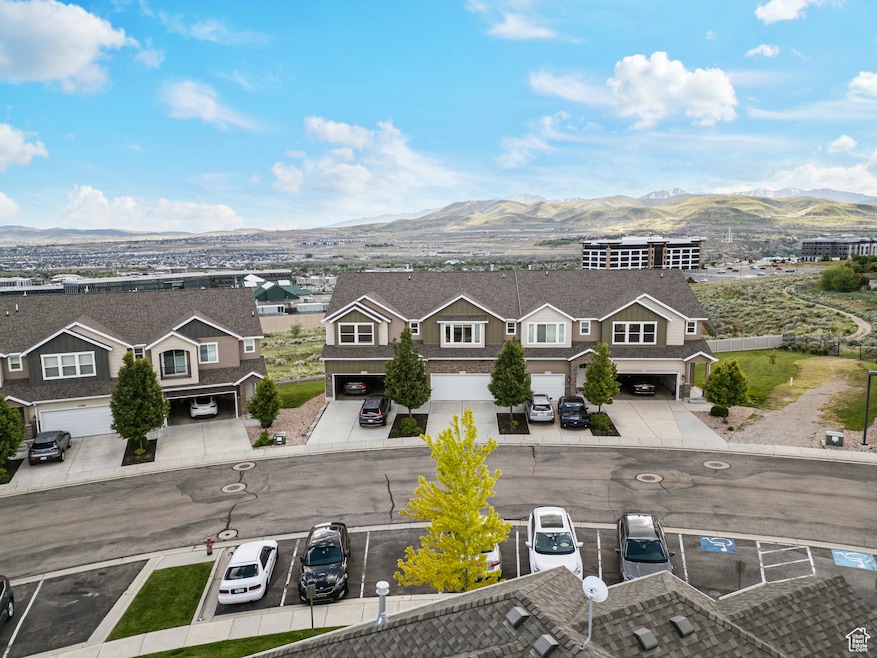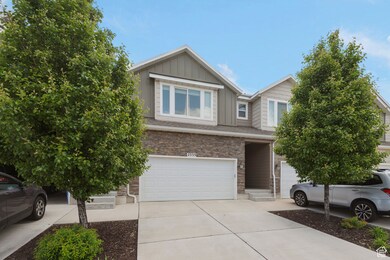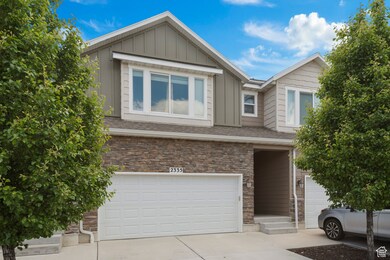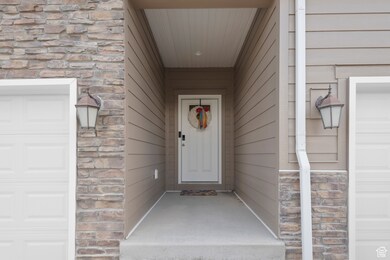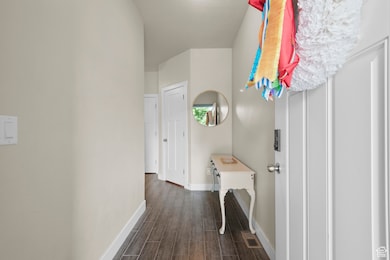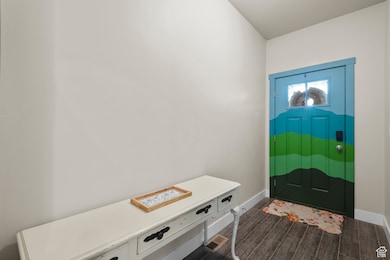
Estimated payment $3,357/month
Highlights
- Lake View
- Updated Kitchen
- Vaulted Ceiling
- Skyridge High School Rated A-
- Clubhouse
- Great Room
About This Home
Stunning Cresthaven Village Townhome with Unparalleled Views in Silicon Slopes! Discover modern elegance in this gorgeous Lehi townhome, perfectly situated in the heart of Silicon Slopes with breathtaking views. This meticulously designed home in Cresthaven Village boasts an open floor plan, ideal for both everyday living and entertaining. The upgraded kitchen shines with sleek Quartz countertops, beautiful cabinetry, and stylish wood tile flooring, flowing seamlessly into a bright dining area. Step outside to the expansive Trex deck and soak in panoramic vistas from every window. The spacious owner's suite is a true retreat, featuring a vaulted ceiling, stunning views of Mt. Timpanogos, a generous walk-in closet, and a luxurious en-suite bathroom with a separate tub and shower. Two additional bedrooms and a large walk-in laundry room complete the upper floor. The finished walkout basement offers a versatile space with one bedroom, one bathroom, and a convenient kitchenette-perfect for guests or extended living. With modern finishes and incredible views at every turn, this townhome is a rare gem in a prime location. Don't miss your chance to call this Cresthaven Village beauty home! Schedule a showing today!
Co-Listing Agent
Kristin Peterson
White Oak Real Estate, LLC. License #14185200
Townhouse Details
Home Type
- Townhome
Est. Annual Taxes
- $2,195
Year Built
- Built in 2016
Lot Details
- 871 Sq Ft Lot
- Landscaped
- Sprinkler System
- Vegetable Garden
HOA Fees
- $330 Monthly HOA Fees
Parking
- 2 Car Attached Garage
Property Views
- Lake
- Mountain
- Valley
Home Design
- Stone Siding
- Stucco
Interior Spaces
- 2,626 Sq Ft Home
- 3-Story Property
- Vaulted Ceiling
- Ceiling Fan
- Double Pane Windows
- Blinds
- Sliding Doors
- Great Room
Kitchen
- Updated Kitchen
- Gas Oven
- Free-Standing Range
- <<microwave>>
- Granite Countertops
Flooring
- Carpet
- Laminate
- Tile
Bedrooms and Bathrooms
- 4 Bedrooms
- Walk-In Closet
- Bathtub With Separate Shower Stall
Basement
- Walk-Out Basement
- Basement Fills Entire Space Under The House
- Exterior Basement Entry
Schools
- Belmont Elementary School
- Lehi Middle School
- Skyridge High School
Utilities
- Forced Air Heating and Cooling System
- Natural Gas Connected
Additional Features
- Open Patio
- Accessory Dwelling Unit (ADU)
Listing and Financial Details
- Assessor Parcel Number 65-476-0003
Community Details
Overview
- Advantage Management Association, Phone Number (801) 235-7368
- Cresthaven Village T Subdivision
Amenities
- Clubhouse
Recreation
- Community Playground
- Community Pool
- Hiking Trails
Map
Home Values in the Area
Average Home Value in this Area
Tax History
| Year | Tax Paid | Tax Assessment Tax Assessment Total Assessment is a certain percentage of the fair market value that is determined by local assessors to be the total taxable value of land and additions on the property. | Land | Improvement |
|---|---|---|---|---|
| 2024 | $2,196 | $256,960 | $0 | $0 |
| 2023 | $2,047 | $260,150 | $0 | $0 |
| 2022 | $2,039 | $251,130 | $0 | $0 |
| 2021 | $1,843 | $343,300 | $51,500 | $291,800 |
| 2020 | $1,780 | $327,700 | $49,200 | $278,500 |
| 2019 | $1,667 | $319,100 | $47,900 | $271,200 |
| 2018 | $1,543 | $279,100 | $41,900 | $237,200 |
| 2017 | $1,199 | $115,280 | $0 | $0 |
Property History
| Date | Event | Price | Change | Sq Ft Price |
|---|---|---|---|---|
| 06/25/2025 06/25/25 | Pending | -- | -- | -- |
| 06/14/2025 06/14/25 | Price Changed | $515,000 | -1.9% | $196 / Sq Ft |
| 06/07/2025 06/07/25 | Price Changed | $525,000 | -1.9% | $200 / Sq Ft |
| 05/22/2025 05/22/25 | For Sale | $535,000 | -- | $204 / Sq Ft |
Purchase History
| Date | Type | Sale Price | Title Company |
|---|---|---|---|
| Warranty Deed | -- | Cottonwood Ttl Ins Agcy Inc | |
| Interfamily Deed Transfer | -- | Hickman Land Title Co | |
| Special Warranty Deed | -- | Hickman Land Title Co |
Mortgage History
| Date | Status | Loan Amount | Loan Type |
|---|---|---|---|
| Open | $477,850 | New Conventional | |
| Previous Owner | $284,350 | New Conventional | |
| Previous Owner | $298,218 | FHA |
Similar Homes in Lehi, UT
Source: UtahRealEstate.com
MLS Number: 2087028
APN: 65-476-0003
- 4133 N Cresthaven Ln
- 2185 W Crestview Dr
- 4373 N Foxtrail Dr
- 4379 N Ridge View Way
- 4425 N Ridge View Way
- 2645 W Pebble Creek Ln
- 1828 Woodview Dr W
- 4719 Driftwood View Dr
- 1474 N 1700 W Unit 103
- 4601 N Toscana Hills Dr
- 2168 W Aspen Wood Loop
- 4307 N La Ringhiera Dr
- 3062 W Davencourt Loop
- 1599 W Morning View Way
- 2664 W Nile Dr
- 4915 N Marble Fox Way Unit 126
- 4585 N McKechnie Way Unit 1123
- 4579 N McKechnie Way Unit 1122
- 4591 N McKechnie Way Unit 1124
- 4597 N McKechnie Way Unit 1125
