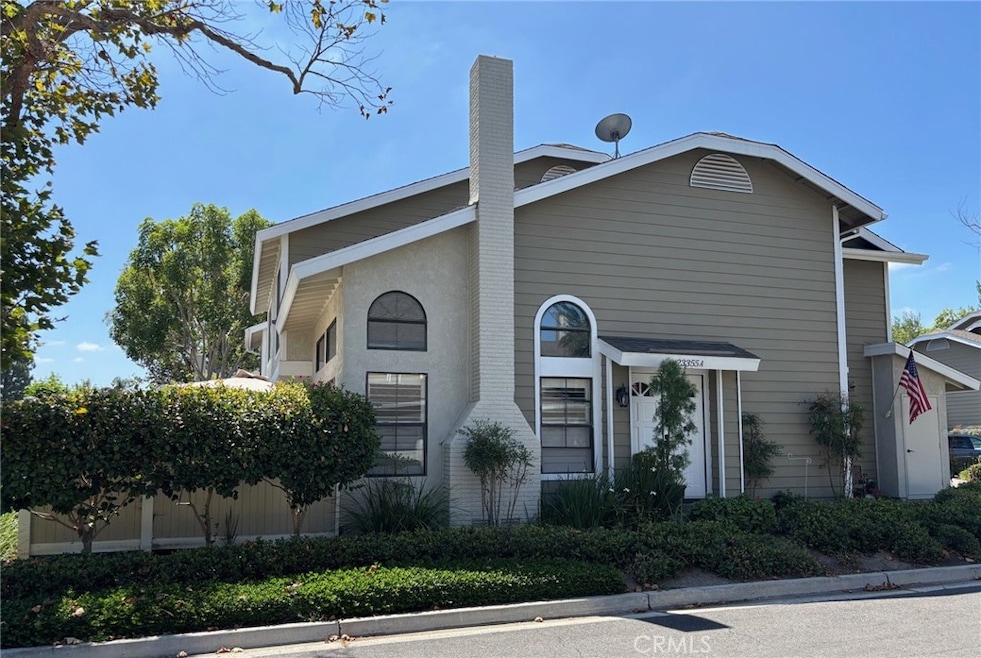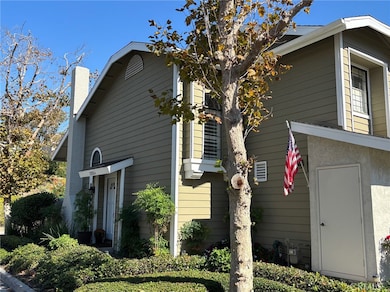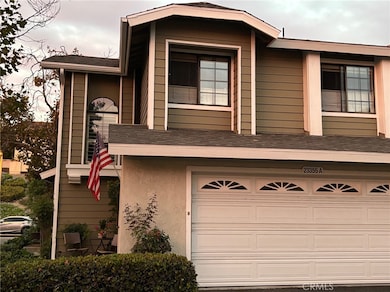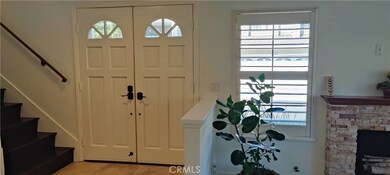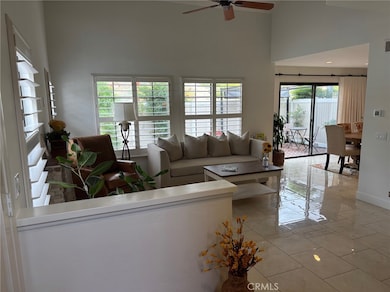23355 Via Linda Unit 3 Mission Viejo, CA 92691
Estimated payment $5,661/month
Highlights
- Heated In Ground Pool
- No Units Above
- City Lights View
- Montevideo Elementary School Rated A-
- Primary Bedroom Suite
- Updated Kitchen
About This Home
Price Improvement!!!Turn-key, move-in ready home located in the Ridgemont community in Mission Viejo! This beautifully upgraded townhome offers an ideal location just minutes from the nearby park and the newly remodeled pool and spa. Step inside the double door entry to find tile flooring throughout the first level and a bright, open floor plan that seamlessly connects the living, dining, and kitchen areas. The inviting living room features large windows with shutters while the adjacent dining area opens to the private patio—perfect for relaxing or entertaining. The spacious kitchen boasts white shaker cabinetry, stainless steel appliances, and recessed lighting. An upgraded guest powder bath is located on the main level adjacent to the direct access garage entry. The stairway, landing, and tech area features hardwood flooring and wrought iron railings. On the second floor you’ll find two generously sized suites, offering privacy and convenience, each with its own upgraded ensuite bath with custom cabinetry. The primary suite enjoys beautiful sunset views, upgraded crown moldings, and a walk-in closet with custom organizer. The secondary suite is equally generous, with high ceilings, above storage, mirrored wardrobe doors and a custom closet organizer. Additional highlights include direct access to a 2-car garage with laundry hookups (washer & dryer included), stacked stone fireplace in the living room. This home has been newly painted, with upgraded baseboards and features a tankless water heater. The patio has a drip irrigation system with timer for plant lovers. With easy access to the 5 freeway and toll roads as well as ample guest parking this townhome is the perfect blend of convenience and comfort.
Listing Agent
Homequest Real Estate Brokerage Email: jruss49@gmail.com License #01465772 Listed on: 10/22/2025

Property Details
Home Type
- Condominium
Est. Annual Taxes
- $5,965
Year Built
- Built in 1985 | Remodeled
Lot Details
- Property fronts a private road
- No Units Above
- End Unit
- No Units Located Below
- 1 Common Wall
- Drip System Landscaping
- Front and Back Yard Sprinklers
HOA Fees
- $470 Monthly HOA Fees
Parking
- 2 Car Direct Access Garage
- Parking Available
- Front Facing Garage
- Driveway
Property Views
- City Lights
- Neighborhood
Home Design
- Contemporary Architecture
- Entry on the 1st floor
- Slab Foundation
- Copper Plumbing
- Stucco
Interior Spaces
- 1,323 Sq Ft Home
- 2-Story Property
- Open Floorplan
- Crown Molding
- Coffered Ceiling
- Cathedral Ceiling
- Ceiling Fan
- Recessed Lighting
- Decorative Fireplace
- Gas Fireplace
- Plantation Shutters
- Custom Window Coverings
- Blinds
- Garden Windows
- Window Screens
- Entryway
- Living Room with Fireplace
- Dining Room
Kitchen
- Updated Kitchen
- Gas Oven
- Gas Range
- Range Hood
- Microwave
- Ice Maker
- Water Line To Refrigerator
- Dishwasher
- Ceramic Countertops
- Built-In Trash or Recycling Cabinet
- Disposal
Flooring
- Wood
- Carpet
- Tile
Bedrooms and Bathrooms
- 2 Bedrooms
- Retreat
- All Upper Level Bedrooms
- Primary Bedroom Suite
- Remodeled Bathroom
- Granite Bathroom Countertops
- Low Flow Toliet
- Bathtub with Shower
- Walk-in Shower
- Low Flow Shower
- Exhaust Fan In Bathroom
Laundry
- Laundry Room
- Laundry in Garage
- Dryer
- Washer
Home Security
Pool
- Heated In Ground Pool
- Heated Spa
- In Ground Spa
- Gunite Pool
Outdoor Features
- Brick Porch or Patio
- Exterior Lighting
Location
- Property is near a park
- Suburban Location
Utilities
- Central Air
- Heating System Uses Natural Gas
- Heat Pump System
- Natural Gas Connected
- Tankless Water Heater
- Gas Water Heater
- Phone Available
- Satellite Dish
- Cable TV Available
Listing and Financial Details
- Tax Lot 8
- Tax Tract Number 10647
- Assessor Parcel Number 93973257
- Seller Considering Concessions
Community Details
Overview
- 44 Units
- Ridgemont Association, Phone Number (949) 716-3998
- Powerstone HOA
Recreation
- Community Pool
- Community Spa
Security
- Fire and Smoke Detector
Map
Home Values in the Area
Average Home Value in this Area
Tax History
| Year | Tax Paid | Tax Assessment Tax Assessment Total Assessment is a certain percentage of the fair market value that is determined by local assessors to be the total taxable value of land and additions on the property. | Land | Improvement |
|---|---|---|---|---|
| 2025 | $5,965 | $597,358 | $468,738 | $128,620 |
| 2024 | $5,965 | $585,646 | $459,547 | $126,099 |
| 2023 | $5,823 | $574,163 | $450,536 | $123,627 |
| 2022 | $5,718 | $562,905 | $441,702 | $121,203 |
| 2021 | $5,603 | $551,868 | $433,041 | $118,827 |
| 2020 | $5,552 | $546,210 | $428,601 | $117,609 |
| 2019 | $5,440 | $535,500 | $420,197 | $115,303 |
| 2018 | $4,996 | $484,815 | $373,074 | $111,741 |
| 2017 | $4,897 | $475,309 | $365,759 | $109,550 |
| 2016 | $4,816 | $465,990 | $358,588 | $107,402 |
| 2015 | $4,758 | $458,991 | $353,202 | $105,789 |
| 2014 | $4,656 | $450,000 | $346,283 | $103,717 |
Property History
| Date | Event | Price | List to Sale | Price per Sq Ft | Prior Sale |
|---|---|---|---|---|---|
| 11/06/2025 11/06/25 | Price Changed | $895,000 | -2.2% | $676 / Sq Ft | |
| 10/22/2025 10/22/25 | For Sale | $915,000 | +74.3% | $692 / Sq Ft | |
| 04/02/2018 04/02/18 | Sold | $525,000 | 0.0% | $397 / Sq Ft | View Prior Sale |
| 01/23/2018 01/23/18 | For Sale | $525,000 | +16.7% | $397 / Sq Ft | |
| 12/31/2013 12/31/13 | Sold | $450,000 | +0.2% | $340 / Sq Ft | View Prior Sale |
| 11/18/2013 11/18/13 | For Sale | $449,000 | -- | $339 / Sq Ft |
Purchase History
| Date | Type | Sale Price | Title Company |
|---|---|---|---|
| Grant Deed | $525,000 | Lawyers Title | |
| Grant Deed | $450,000 | Western Resources Title Co | |
| Interfamily Deed Transfer | -- | None Available | |
| Interfamily Deed Transfer | -- | Lsi | |
| Interfamily Deed Transfer | -- | Lsi | |
| Interfamily Deed Transfer | -- | Accommodation | |
| Interfamily Deed Transfer | -- | -- |
Mortgage History
| Date | Status | Loan Amount | Loan Type |
|---|---|---|---|
| Open | $420,000 | Adjustable Rate Mortgage/ARM | |
| Previous Owner | $360,000 | New Conventional | |
| Previous Owner | $209,900 | New Conventional |
Source: California Regional Multiple Listing Service (CRMLS)
MLS Number: OC25245289
APN: 939-732-57
- 23401 Via Linda Unit C
- 23391 La Crescenta
- 23301 La Crescenta
- 26212 Los Viveros Unit 215
- 26212 Sanz
- 26212 La Real Unit D
- 23641 Coronel Dr
- 23201 Via Mirlo
- 26392 Alhondra Place
- 26068 Via Pera
- 26284 Via Roble
- 26158 Via Pera Unit E4
- 26322 Via Roble
- 22948 Via Pimiento Unit 4B
- 22985 Via Cereza Unit 2B
- 22922 Vía Nuez
- 23004 Via Nuez
- 25496 Coral Wood St
- 25482 Coral Wood St
- 26451 Via Juanita
- 23341 La Crescenta
- 23362 La Mar Unit A
- 23306 La Mar Unit C
- 23842 Alicia Pkwy
- 23151 Los Alisos Blvd
- 23251 Los Alisos Blvd
- 26662 Avenida Shonto
- 25656 Po Ave
- 23925 Copenhagen St
- 25981 Cordillera Dr
- 25885 Trabuco Rd
- 23244 Orange Ave
- 23294 Orange Ave Unit 1
- 25885 Trabuco Rd Unit 113
- 25885 Trabuco Rd Unit 57
- 23465 Via Ronda
- 26602 Via Noveno
- 24492 Ferrocarril
- 23992 Via la Coruna
- 23035 Cecelia
