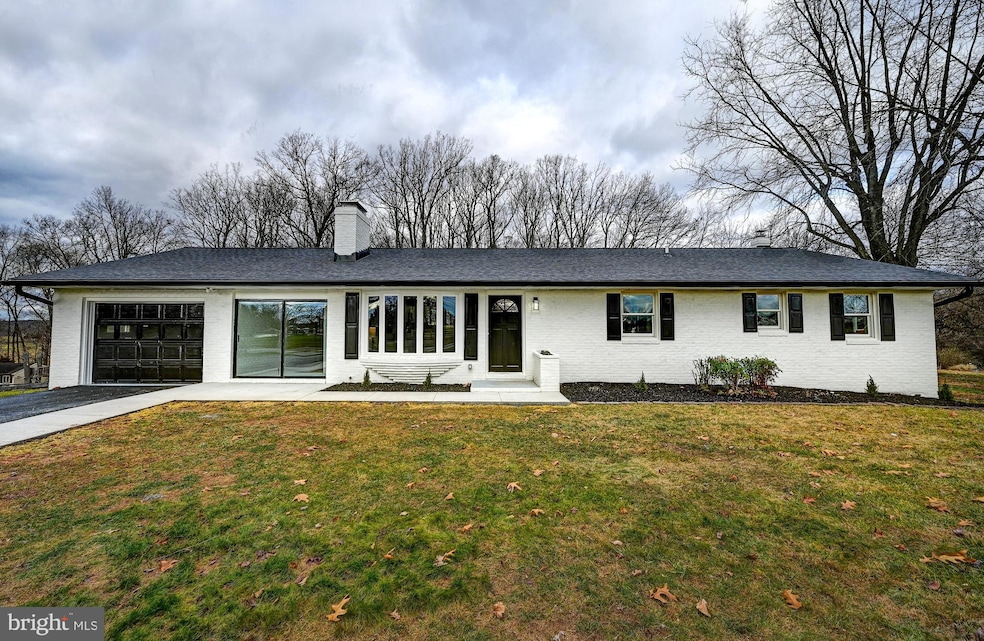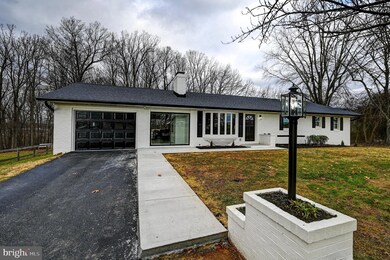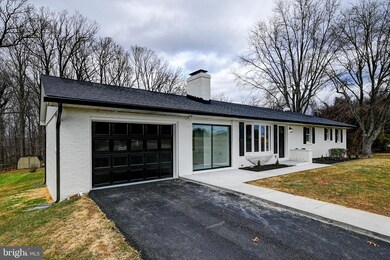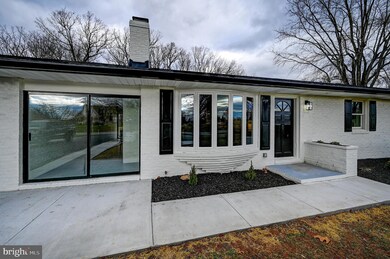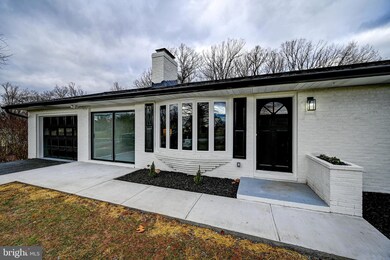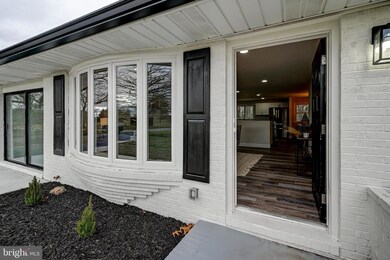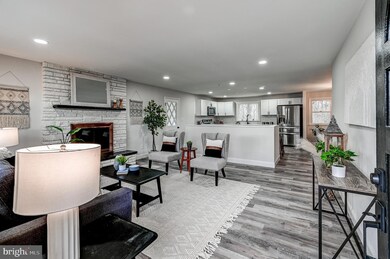
2336 Bollinger Mill Rd Finksburg, MD 21048
Estimated Value: $661,640 - $690,000
Highlights
- Eat-In Gourmet Kitchen
- Open Floorplan
- Rambler Architecture
- Freedom District Elementary School Rated A
- Deck
- Main Floor Bedroom
About This Home
As of February 2024WOW! High End Full Luxury Renovation from top to bottom! This beautifully renovated rancher offers 5 Bedrooms, 3 Full Baths, on a 1.39 Acre lot with Amazing views, right on the Sykesville / Finksburg line, and a short walk to the Liberty Reservoir! Amazing Open Floor Plan that is perfect for Entertaining. Beautiful Brand New Flooring throughout the whole house. 2 Amazing Fireplaces. Gourmet luxury kitchen with Exotic granite countertops, Huge Island, subway tile backsplash, stainless appliances, and more! Big Primary Bedroom with stunning primary bath with ceramic tile, double vanities, seamless glass shower door. Fully finished basement with plenty of Open space, a Wet Bar, a bedroom / office, and full bathroom. Big Deck and HUGE backyard that is perfect for entertaining, BBQ's, parties, and more! Great big driveway with tons of parking. EVERYTHING is NEW: Roof, HVAC, Hot Water Heater, Flooring, Carpet, Paint, Kitchen, Baths, Driveway, Front porch and walkway, Landscaping, etc... You can move right in to this fully updated and modernized home and don't have to do a thing! Schedule your showing ASAP!
Home Details
Home Type
- Single Family
Est. Annual Taxes
- $3,894
Year Built
- Built in 1972 | Remodeled in 2024
Lot Details
- 1.39 Acre Lot
- Property is in excellent condition
Parking
- 1 Car Direct Access Garage
- 5 Driveway Spaces
- Oversized Parking
- Front Facing Garage
- Side Facing Garage
- Garage Door Opener
Home Design
- Rambler Architecture
- Brick Exterior Construction
- Architectural Shingle Roof
- Concrete Perimeter Foundation
Interior Spaces
- Property has 2 Levels
- Open Floorplan
- Wet Bar
- Bar
- Ceiling Fan
- Recessed Lighting
- 2 Fireplaces
- Wood Burning Fireplace
- Fireplace With Glass Doors
- Fireplace Mantel
- Family Room Off Kitchen
- Formal Dining Room
- Carpet
Kitchen
- Eat-In Gourmet Kitchen
- Breakfast Area or Nook
- Electric Oven or Range
- Built-In Microwave
- Dishwasher
- Kitchen Island
- Upgraded Countertops
Bedrooms and Bathrooms
- En-Suite Bathroom
- Walk-In Closet
Finished Basement
- Basement Fills Entire Space Under The House
- Walk-Up Access
- Basement with some natural light
Outdoor Features
- Deck
- Shed
Schools
- Freedom District Elementary School
- Oklahoma Road Middle School
- Liberty High School
Utilities
- Forced Air Heating and Cooling System
- Well
- Electric Water Heater
- Septic Tank
Community Details
- No Home Owners Association
Listing and Financial Details
- Tax Lot 4
- Assessor Parcel Number 0704011937
Ownership History
Purchase Details
Home Financials for this Owner
Home Financials are based on the most recent Mortgage that was taken out on this home.Purchase Details
Home Financials for this Owner
Home Financials are based on the most recent Mortgage that was taken out on this home.Purchase Details
Purchase Details
Similar Homes in Finksburg, MD
Home Values in the Area
Average Home Value in this Area
Purchase History
| Date | Buyer | Sale Price | Title Company |
|---|---|---|---|
| Jdk Homes Llc | $400,000 | Lakeside Title | |
| Hobbs Donald Edward | -- | -- | |
| Hobbs Donald E | -- | -- | |
| Hobbs Donald E | $165,000 | -- |
Mortgage History
| Date | Status | Borrower | Loan Amount |
|---|---|---|---|
| Open | Jdk Homes Llc | $750,000 | |
| Previous Owner | Hobbs Donald Edward | $232,600 | |
| Previous Owner | Hobbs Donald Edward | $231,000 |
Property History
| Date | Event | Price | Change | Sq Ft Price |
|---|---|---|---|---|
| 02/05/2024 02/05/24 | Sold | $635,000 | +1.6% | $189 / Sq Ft |
| 01/11/2024 01/11/24 | For Sale | $625,000 | +56.3% | $186 / Sq Ft |
| 10/05/2023 10/05/23 | Sold | $400,000 | -4.8% | $250 / Sq Ft |
| 09/17/2023 09/17/23 | Pending | -- | -- | -- |
| 09/13/2023 09/13/23 | For Sale | $420,000 | -- | $263 / Sq Ft |
Tax History Compared to Growth
Tax History
| Year | Tax Paid | Tax Assessment Tax Assessment Total Assessment is a certain percentage of the fair market value that is determined by local assessors to be the total taxable value of land and additions on the property. | Land | Improvement |
|---|---|---|---|---|
| 2024 | $6,031 | $533,200 | $0 | $0 |
| 2023 | $3,688 | $339,333 | $0 | $0 |
| 2022 | $3,499 | $307,100 | $143,900 | $163,200 |
| 2021 | $7,088 | $303,000 | $0 | $0 |
| 2020 | $3,437 | $298,900 | $0 | $0 |
| 2019 | $3,391 | $294,800 | $143,900 | $150,900 |
| 2018 | $3,287 | $288,133 | $0 | $0 |
| 2017 | $3,212 | $281,467 | $0 | $0 |
| 2016 | -- | $274,800 | $0 | $0 |
| 2015 | -- | $274,800 | $0 | $0 |
| 2014 | -- | $274,800 | $0 | $0 |
Agents Affiliated with this Home
-
James Dempsey

Seller's Agent in 2024
James Dempsey
Douglas Realty, LLC
(443) 996-7357
5 in this area
66 Total Sales
-
Elisabeth Yeager

Buyer's Agent in 2024
Elisabeth Yeager
Homes and Farms Real Estate
(443) 878-5088
11 in this area
290 Total Sales
-
Lisa Griggs

Seller's Agent in 2023
Lisa Griggs
Keller Williams Flagship
(443) 956-3109
1 in this area
64 Total Sales
Map
Source: Bright MLS
MLS Number: MDCR2018178
APN: 04-011937
- 2242 Bollinger Mill Rd
- 4600 Sykesville Rd Unit 120
- 1873 Lakeland Dr
- 5423 Emerald Dr
- 2339 Erin Rd
- 6524 Deer Park Rd
- 2204 Messina Ct
- 2552 Deer Park Rd
- 4 Folly Farms Ct
- 5721 Oklahoma Rd
- 2123 Winton Ct
- 2355 Deer Park Rd
- 2411 Nickoles Dr
- 5 S Lake Way
- 2405 Nickoles Dr
- 5835 Monroe Ave
- 5940 Mineral Hill Rd
- Lot 1 Snowdens Run Rd
- 5 Fox Field Ct
- 3 Fox Field Ct
- 2336 Bollinger Mill Rd
- 2330 Bollinger Mill Rd
- 2326 Bollinger Mill Rd
- 2348 Bollinger Mill Rd
- 2333 Bollinger Mill Rd
- 2319 Bollinger Mill Rd
- 2320 Bollinger Mill Rd
- 0 Bollinger Mill Rd
- 2316 Bollinger Mill Rd
- 2248 Bollinger Mill Rd
- 2250 Bollinger Mill Rd
- 2422 Bollinger Mill Rd
- 2246 Bollinger Mill Rd
- 2300 Bollinger Mill Rd
- 2238 Bollinger Mill Rd
- 2428 Bollinger Mill Rd
- 2427 Bollinger Mill Rd
- 2436 Bollinger Mill Rd
- 2435 Bollinger Mill Rd
- 2441 Bollinger Mill Rd
