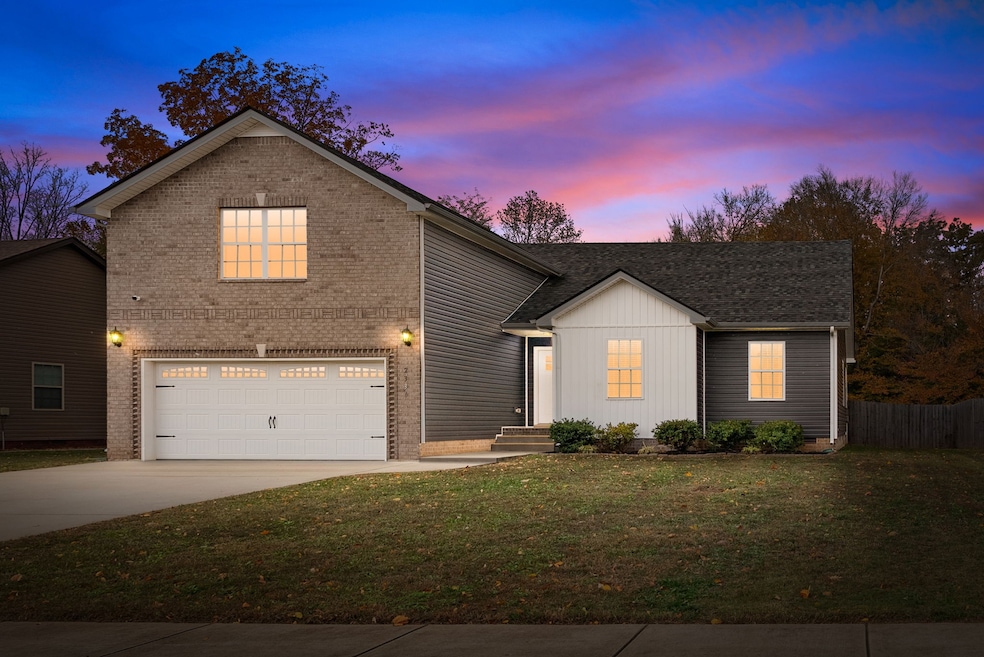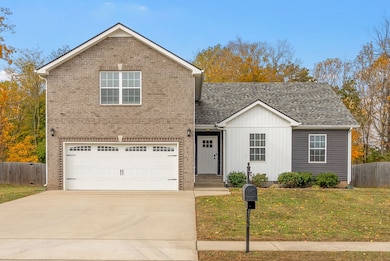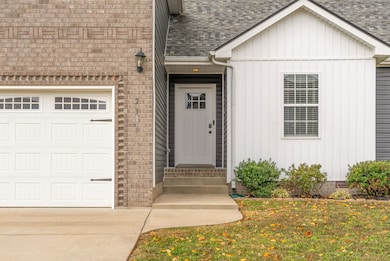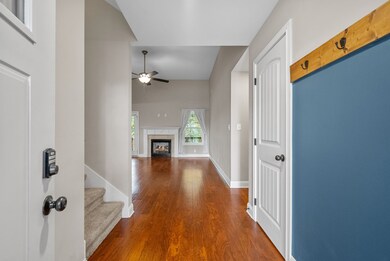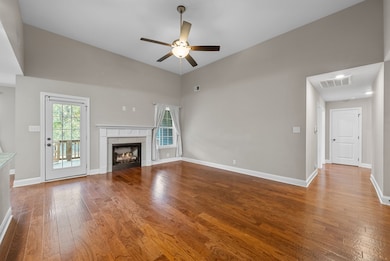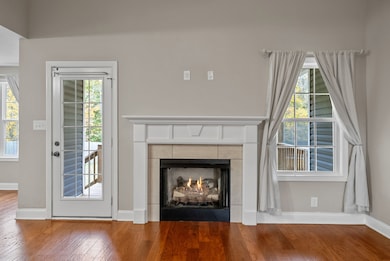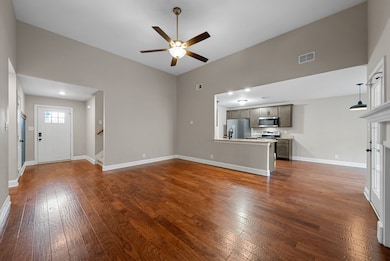2336 Colston Dr Clarksville, TN 37042
Estimated payment $2,165/month
Highlights
- Deck
- Wood Flooring
- Stainless Steel Appliances
- Vaulted Ceiling
- Covered Patio or Porch
- 2 Car Attached Garage
About This Home
Step right into your new home!!!! This Ranch style home is nestled in the heart of Clarksville’s sought-after Timber Springs Subdivision! The home offers a spacious open floor plan featuring hardwood flooring and a gourmet kitchen with stainless steel appliances. Washer and Dryer convey with the home. The living area flows effortlessly into a private backyard covered patio. This residence is designed for both comfort and entertaining. The primary suite offers vaulted ceilings with a spa-inspired ensuite bath and double vanity. Two additional bedrooms provide flexible space for guests, office, or hobby needs. You will find the large bonus located above the garage with endless possibilities for use. The garage is equipped with several industrial free-standing shelving units, making your unpacking process a breeze. Outdoors, you’ll find a well-kept, landscaped yard perfect for weekend cookouts or quiet morning coffee. The backyard is oversized and fenced.Come view your new home.
Listing Agent
Reliant Realty ERA Powered Brokerage Phone: 9315612799 License #380036 Listed on: 11/12/2025

Open House Schedule
-
Sunday, November 23, 20253:00 to 5:00 pm11/23/2025 3:00:00 PM +00:0011/23/2025 5:00:00 PM +00:00Come see your new home!Add to Calendar
Home Details
Home Type
- Single Family
Est. Annual Taxes
- $2,592
Year Built
- Built in 2020
Lot Details
- 0.36 Acre Lot
- Property is Fully Fenced
HOA Fees
- $25 Monthly HOA Fees
Parking
- 2 Car Attached Garage
- Front Facing Garage
Home Design
- Brick Exterior Construction
- Vinyl Siding
Interior Spaces
- 2,031 Sq Ft Home
- Property has 1 Level
- Vaulted Ceiling
- Ceiling Fan
- Gas Fireplace
- Crawl Space
Kitchen
- Cooktop
- Microwave
- Dishwasher
- Stainless Steel Appliances
- Disposal
Flooring
- Wood
- Carpet
- Tile
Bedrooms and Bathrooms
- 3 Main Level Bedrooms
- 2 Full Bathrooms
- Double Vanity
Laundry
- Dryer
- Washer
Home Security
- Home Security System
- Fire and Smoke Detector
Outdoor Features
- Deck
- Covered Patio or Porch
Schools
- Glenellen Elementary School
- Northeast Middle School
- Northeast High School
Utilities
- Central Heating and Cooling System
Community Details
- $300 One-Time Secondary Association Fee
- Timber Springs Sec 3 Subdivision
Listing and Financial Details
- Assessor Parcel Number 063017P D 01700 00002017
Map
Home Values in the Area
Average Home Value in this Area
Tax History
| Year | Tax Paid | Tax Assessment Tax Assessment Total Assessment is a certain percentage of the fair market value that is determined by local assessors to be the total taxable value of land and additions on the property. | Land | Improvement |
|---|---|---|---|---|
| 2024 | $3,670 | $86,975 | $0 | $0 |
| 2023 | $2,138 | $50,675 | $0 | $0 |
| 2022 | $2,138 | $50,675 | $0 | $0 |
| 2021 | $2,138 | $50,675 | $0 | $0 |
| 2020 | $1,438 | $33,375 | $0 | $0 |
| 2019 | $0 | $0 | $0 | $0 |
Property History
| Date | Event | Price | List to Sale | Price per Sq Ft | Prior Sale |
|---|---|---|---|---|---|
| 11/12/2025 11/12/25 | For Sale | $365,000 | +4.3% | $180 / Sq Ft | |
| 05/08/2023 05/08/23 | Sold | $349,900 | 0.0% | $172 / Sq Ft | View Prior Sale |
| 04/04/2023 04/04/23 | Pending | -- | -- | -- | |
| 03/10/2023 03/10/23 | For Sale | $349,900 | -- | $172 / Sq Ft |
Purchase History
| Date | Type | Sale Price | Title Company |
|---|---|---|---|
| Warranty Deed | $349,900 | Freedom Title | |
| Warranty Deed | $230,000 | Freedom Title Services Llc | |
| Warranty Deed | $675,000 | -- |
Mortgage History
| Date | Status | Loan Amount | Loan Type |
|---|---|---|---|
| Open | $349,900 | VA | |
| Previous Owner | $235,290 | VA |
Source: Realtracs
MLS Number: 3044879
APN: 017P-D-017.00-00002017
- 2361 Colston Dr
- 3216 Timberdale Dr
- 3160 Timberdale Dr
- 3232 Timberdale Dr
- 1221 Castlewood Dr
- 363 Timber Springs
- 3112 Timberdale Dr
- 378 Timber Springs
- 1177 Castlewood Dr
- 364 Timber Springs
- 3068 Timberdale Dr
- 3103 Timberdale Dr
- 3071 Timberdale Dr
- 288 Timber Springs
- 693 Eva Agnes Ave
- 362 Timber Springs
- 3035 Timberdale Dr
- 359 Timber Springs
- 509 Danica Dr
- 632 Winding Bluff Way
- 2369 Colston Dr
- 1124 Stillwood Dr
- 1109 Stillwood Dr
- 1563 Hazelwood Rd
- 1335 Loren Cir
- 1284 Eagles View Dr
- 1064 Fuji Ln
- 3781 Man o War Blvd
- 712 Winding Bluff Way
- 1184 Elizabeth Ln
- 1268 Viewmont Dr
- 961 Bonellis Ln
- 2929 Feng Way
- 1115 Hillwood Dr
- 736 Winding Bluff Way
- 3178 Cross Ridge Dr
- 3170 Cross Ridge Dr
- 2856 Sharpie Dr
- 1281 Bailywick Dr
- 3793 Mcallister Dr
