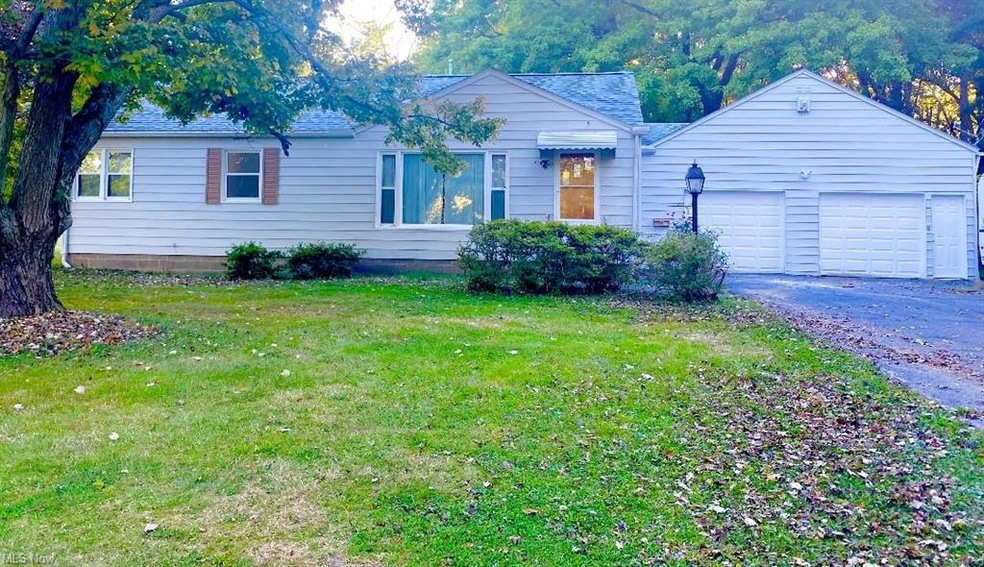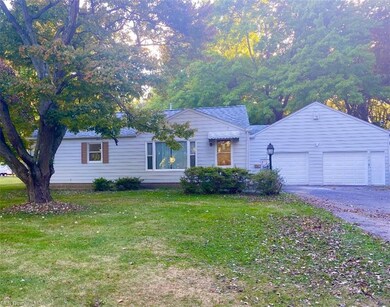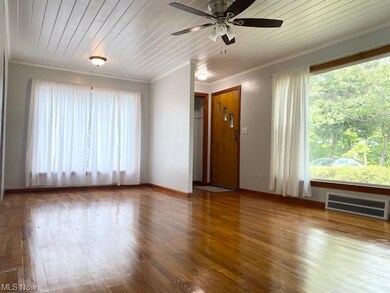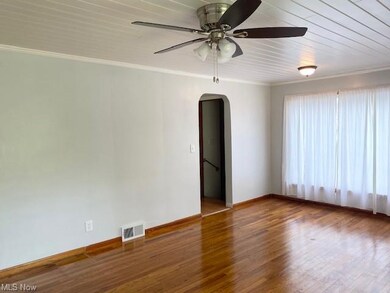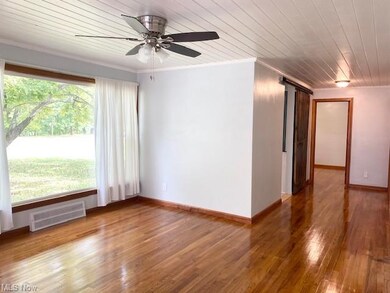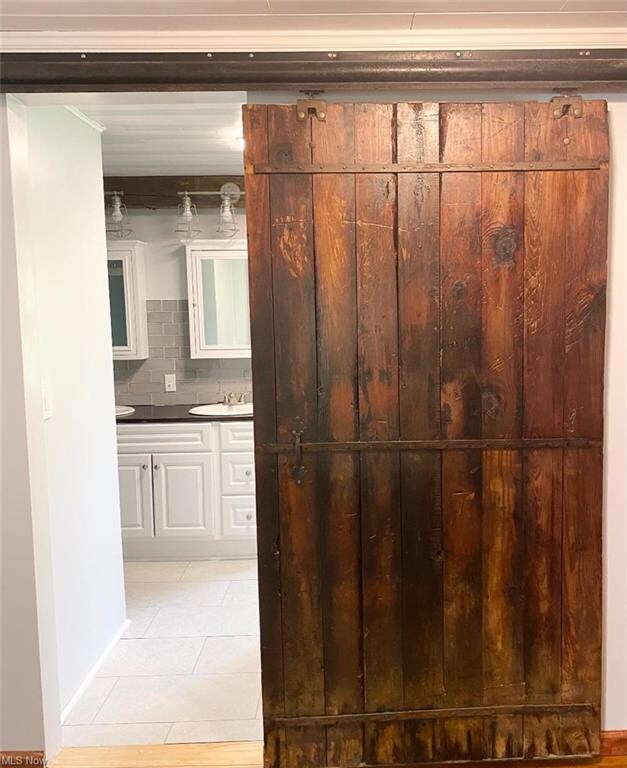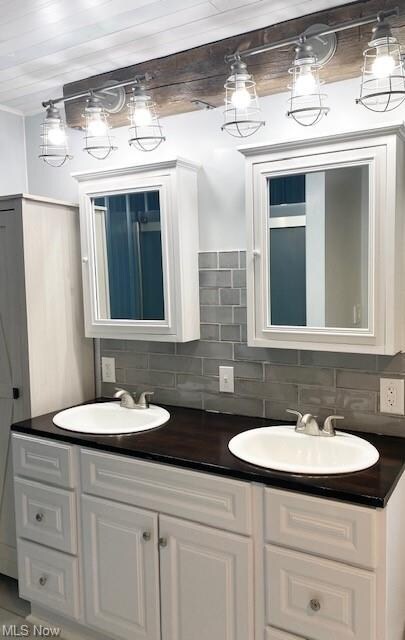
2336 Glenridge Rd Euclid, OH 44117
Highlights
- 0.94 Acre Lot
- Shed
- 1-Story Property
- 2 Car Attached Garage
- Forced Air Heating and Cooling System
About This Home
As of November 2021Welcome to 2336 Glenridge! This charming house is move-in ready, as it has been updated throughout! In the front room, you will be greeted with freshly refinished wood floors and huge picturesque windows. Down the hall, you will find 3 spacious bedrooms and an adorable farmhouse bathroom! The main floor bathroom features a gorgeous barn door, newly-installed heated tub with jets, and a double vanity with barn beam lighting above. The kitchen is the best room in the house! With beautiful granite and butcher block countertops, new appliances and a custom-built oversized island, this is the perfect place to entertain! You will have plenty of space for storage because this house features a massive basement! In the basement, you will find a spacious laundry area with new washer and dryer and a second full bathroom! Additionally, there is a large unfinished space above the garage, which has tons of potential! Updates include electrical, plumbing, duct work, insulation, interior and exterior paint, new flooring in the kitchen and basement, as well as countless cosmetic improvements throughout! Schedule a showing with your favorite realtor before it's gone!
Last Agent to Sell the Property
CENTURY 21 Asa Cox Homes License #2018001327 Listed on: 09/30/2021

Home Details
Home Type
- Single Family
Est. Annual Taxes
- $3,809
Year Built
- Built in 1952
Parking
- 2 Car Attached Garage
Home Design
- Asphalt Roof
Interior Spaces
- 1-Story Property
- Partially Finished Basement
- Basement Fills Entire Space Under The House
Kitchen
- Range
- Dishwasher
Bedrooms and Bathrooms
- 3 Main Level Bedrooms
Laundry
- Dryer
- Washer
Utilities
- Forced Air Heating and Cooling System
- Heating System Uses Gas
Additional Features
- Shed
- 0.94 Acre Lot
Community Details
- Euclid 11 Community
Listing and Financial Details
- Assessor Parcel Number 649-22-003
Ownership History
Purchase Details
Home Financials for this Owner
Home Financials are based on the most recent Mortgage that was taken out on this home.Purchase Details
Purchase Details
Purchase Details
Similar Homes in the area
Home Values in the Area
Average Home Value in this Area
Purchase History
| Date | Type | Sale Price | Title Company |
|---|---|---|---|
| Warranty Deed | $80,000 | Newman Title | |
| Deed | -- | -- | |
| Deed | -- | -- |
Mortgage History
| Date | Status | Loan Amount | Loan Type |
|---|---|---|---|
| Open | $88,000 | New Conventional | |
| Closed | $76,000 | New Conventional | |
| Previous Owner | $24,999 | Future Advance Clause Open End Mortgage |
Property History
| Date | Event | Price | Change | Sq Ft Price |
|---|---|---|---|---|
| 11/23/2021 11/23/21 | Sold | $175,950 | +3.5% | $113 / Sq Ft |
| 10/03/2021 10/03/21 | Pending | -- | -- | -- |
| 09/30/2021 09/30/21 | For Sale | $170,000 | +112.5% | $109 / Sq Ft |
| 06/13/2016 06/13/16 | Sold | $80,000 | -19.9% | $40 / Sq Ft |
| 04/20/2016 04/20/16 | Pending | -- | -- | -- |
| 11/02/2015 11/02/15 | For Sale | $99,900 | -- | $50 / Sq Ft |
Tax History Compared to Growth
Tax History
| Year | Tax Paid | Tax Assessment Tax Assessment Total Assessment is a certain percentage of the fair market value that is determined by local assessors to be the total taxable value of land and additions on the property. | Land | Improvement |
|---|---|---|---|---|
| 2024 | $4,206 | $61,600 | $17,815 | $43,785 |
| 2023 | $4,180 | $49,040 | $5,600 | $43,440 |
| 2022 | $4,083 | $49,040 | $5,600 | $43,440 |
| 2021 | $4,548 | $49,040 | $5,600 | $43,440 |
| 2020 | $3,809 | $37,140 | $4,240 | $32,900 |
| 2019 | $3,428 | $106,100 | $12,100 | $94,000 |
| 2018 | $3,466 | $37,140 | $4,240 | $32,900 |
| 2017 | $3,975 | $35,710 | $5,990 | $29,720 |
| 2016 | $3,983 | $35,710 | $5,990 | $29,720 |
| 2015 | $5,756 | $35,710 | $5,990 | $29,720 |
| 2014 | $3,964 | $35,710 | $5,990 | $29,720 |
Agents Affiliated with this Home
-
Kristina Fetterman

Seller's Agent in 2021
Kristina Fetterman
CENTURY 21 Asa Cox Homes
(440) 639-0002
2 in this area
90 Total Sales
-
Tosha Anderson
T
Buyer's Agent in 2021
Tosha Anderson
Ruffin Real Estate Co.
(216) 663-0330
3 in this area
51 Total Sales
-
Ed Simkins
E
Seller's Agent in 2016
Ed Simkins
Howard Hanna
(440) 729-1600
10 in this area
23 Total Sales
-
Tamara Troicky

Buyer's Agent in 2016
Tamara Troicky
Russell Real Estate Services
(216) 544-5995
1 in this area
25 Total Sales
Map
Source: MLS Now
MLS Number: 4321541
APN: 649-22-003
- 2110 Miami Rd
- 237 Greenbriar Ct Unit F237
- 2071 Sagamore Dr
- 2017 Natona Rd
- 13 Charleston Square
- 24 Washington Square
- 2536 Greenvale Rd
- 4011 Lancaster Rd
- 4031 Suffolk Rd
- 3972 Lancaster Rd
- 1914 Seneca Rd
- 1809 Pontiac Dr
- 315 S Green Rd
- 288 Greenvale Rd
- 1780 Sagamore Dr
- 1998 Green Rd
- 4019 Dartford Rd
- 1924 Glenridge Rd
- 24527 Rushmore Dr
- 2028 N Green Rd
