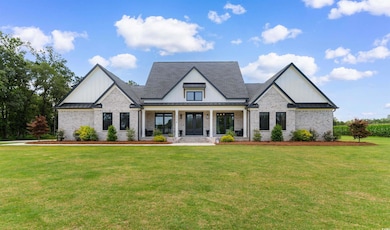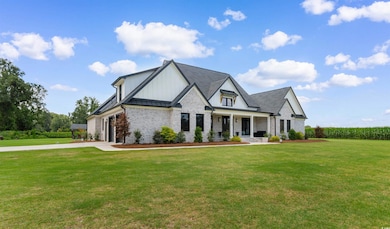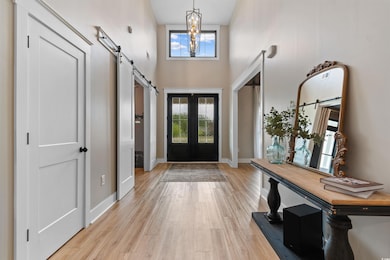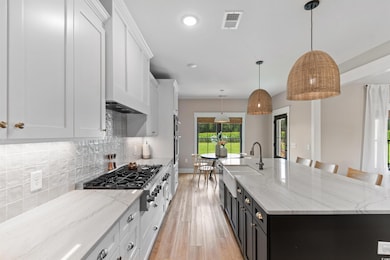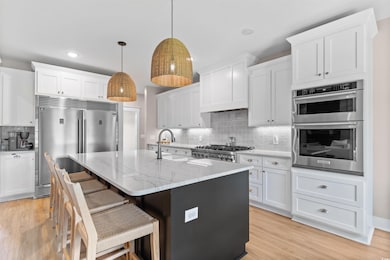
2336 Highway 1115 Galivants Ferry, SC 29544
Estimated payment $6,288/month
Highlights
- Hot Property
- Vaulted Ceiling
- Main Floor Bedroom
- Midland Elementary School Rated A-
- Traditional Architecture
- Bonus Room
About This Home
Modern Elegance Meets Comfortable Living – Welcome to 2336 Highway 1115. Experience refined country living in this stunning custom-built home, ideally located in the highly sought-after Aynor School District and situated on neatly 9 acres with no HOA. Boasting 6 bedrooms and 3.5 bathrooms, this spacious residence offers the perfect blend of sophistication, functionality, and privacy. Upon entry, you’re greeted by a grand foyer that opens to a flexible office space—complete with a stylish accent wall and closet—easily adaptable as a bedroom if needed. The expansive kitchen is a chef’s dream, featuring custom cabinetry, solid surface countertops, a walk-in pantry with shelving and cabinetry, oversized refrigerator & freezer, range hood, dishwasher, 48" gas range and so much more. Enjoy casual meals in the cozy breakfast nook or host gatherings in the generous formal dining room. The living room offers a warm and inviting atmosphere with a custom built electric fireplace and large windows that flood the space with natural light. The luxurious primary suite showcases a tray ceiling, dual walk-in closets, double vanities, a private water closet, a spa-style tiled shower, and a relaxing garden tub. Additional features include: Two bedrooms connected by a Jack-and-Jill bathroom, a fourth bedroom with its own full bath, a spacious bonus room above the garage that could also be used as a bedroom, well-appointed laundry room with custom tile and ample cabinetry, convenient drop zone area with built-in storage, upgraded R value insulation, 3 zone A/C unit, and much more. Outdoor living is just as impressive, with a screened-in rear porch ideal for entertaining, a fenced backyard, raised slab (4 block high), a side-load two-car garage, and a concrete parking pad with a welcoming sidewalk leading to the front entry. Homes of this caliber, with acreage and custom finishes, are a rare find. Don’t miss your opportunity—schedule your private showing today!
Home Details
Home Type
- Single Family
Est. Annual Taxes
- $2,344
Year Built
- Built in 2023
Lot Details
- 8.88 Acre Lot
- Fenced
- Irregular Lot
- Property is zoned FA
Parking
- 2 Car Attached Garage
- Side Facing Garage
- Garage Door Opener
Home Design
- Traditional Architecture
- Slab Foundation
- Four Sided Brick Exterior Elevation
- Tile
Interior Spaces
- 3,432 Sq Ft Home
- 1.5-Story Property
- Vaulted Ceiling
- Ceiling Fan
- Formal Dining Room
- Bonus Room
- Fire and Smoke Detector
- Washer and Dryer Hookup
Kitchen
- Breakfast Area or Nook
- Range with Range Hood
- Microwave
- Dishwasher
- Stainless Steel Appliances
- Kitchen Island
- Solid Surface Countertops
Flooring
- Carpet
- Luxury Vinyl Tile
Bedrooms and Bathrooms
- 6 Bedrooms
- Main Floor Bedroom
- Bathroom on Main Level
Schools
- Midland Elementary School
- Aynor Middle School
- Aynor High School
Utilities
- Central Heating and Cooling System
- Gas Water Heater
- Septic System
Additional Features
- Front Porch
- Outside City Limits
Community Details
- The community has rules related to fencing
Map
Home Values in the Area
Average Home Value in this Area
Tax History
| Year | Tax Paid | Tax Assessment Tax Assessment Total Assessment is a certain percentage of the fair market value that is determined by local assessors to be the total taxable value of land and additions on the property. | Land | Improvement |
|---|---|---|---|---|
| 2024 | $2,344 | $0 | $0 | $0 |
| 2023 | $2,344 | $0 | $0 | $0 |
Property History
| Date | Event | Price | Change | Sq Ft Price |
|---|---|---|---|---|
| 07/21/2025 07/21/25 | For Sale | $979,000 | -11.0% | $285 / Sq Ft |
| 07/14/2025 07/14/25 | For Sale | $1,100,000 | -- | $321 / Sq Ft |
Mortgage History
| Date | Status | Loan Amount | Loan Type |
|---|---|---|---|
| Closed | $50,000 | New Conventional | |
| Closed | $430,000 | New Conventional |
Similar Home in Galivants Ferry, SC
Source: Coastal Carolinas Association of REALTORS®
MLS Number: 2517174
APN: 20410020004
- 3685 Nichols Hwy
- 2260 Pearl Rd Unit Dogwood II
- TBD Willie Mays Place Unit Lot 1
- TBD Willie Mays Place Unit Lot 7 END OF QUIGL
- TBD Willie Mays Place Unit LOT 6 END OF QUIGLE
- TBD Willie Mays Place Unit LOT 5 END OF QUIGL
- 2597 Nichols Hwy
- 2292 Nichols Hwy
- 2794 Huckleberry Rd
- 3534 Nichols Hwy
- 2829 Highway 129
- 3679 Nichols Hwy Unit Lot 2
- 3673 Nichols Hwy Unit Lot 3
- 2500 Highway 129
- 301 Farmtrac Dr
- 2500 Newton Rd
- 2494 Newton Rd
- 168 Rosedale Dr
- TBD Bud Graham Rd
- 1043 S Main St
- 243 9th Ave
- 5040 Page Rd
- 1250 Boykin Dr
- 518 Cloverfield Ln
- 638 Muster Fld Ct
- 634 Muster Fld Ct
- 631 Muster Fld Ct
- 539 Tillage Ct
- 628 Muster Fld Ct
- 1223 American Shad St
- 1328 Valor Rd
- 2728 Mercer Dr
- 1016 Moen Loop Unit Lot 5
- 1020 Moen Loop Unit Lot 6
- 1013 Manassas Dr
- 1052 Moen Loop Unit Lot 14
- 4201 Danby Ln
- 1801 Ernest Finney Ave
- 1036 Moen Loop Unit Lot 10
- TBD 16th Ave Unit adjacent to United C

