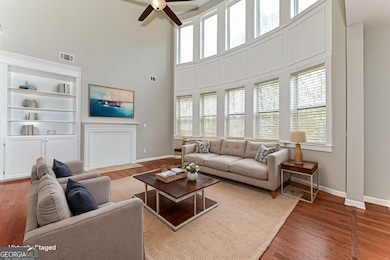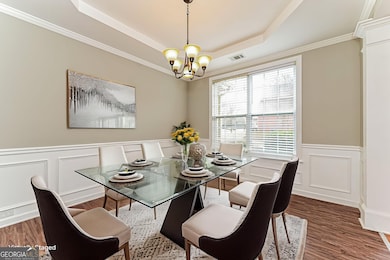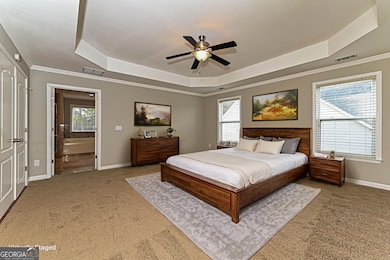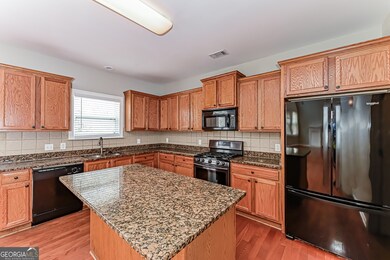
$275,000
- 3 Beds
- 2 Baths
- 1,657 Sq Ft
- 6005 Winston Trace
- McDonough, GA
Welcome home to this charming 3-bedroom ranch nestled on a level, corner lot in the desirable Callaway Village community. This thoughtfully designed home offers a comfortable open layout featuring a bright family room with a cozy fireplace, a separate dining area just off the kitchen, and a relaxing sunroom that invites plenty of natural light. The spacious kitchen provides ample counter space
Eric Baham BuyBox Realty






