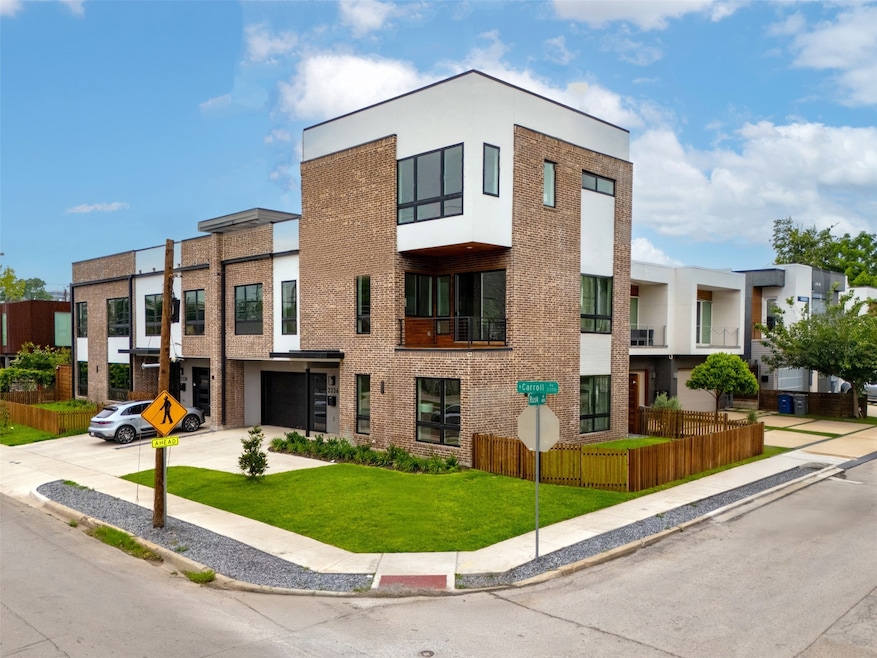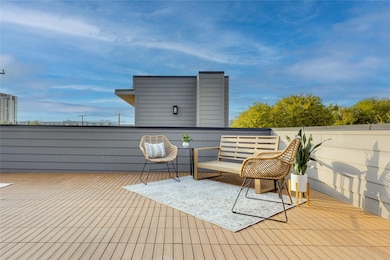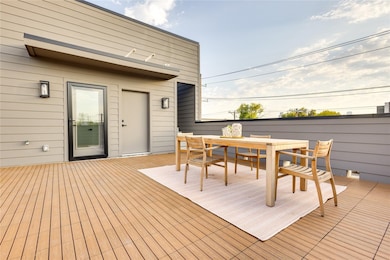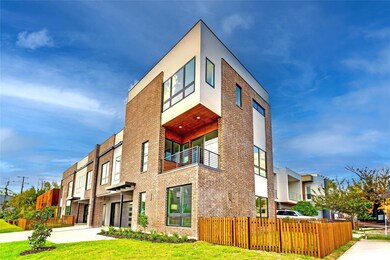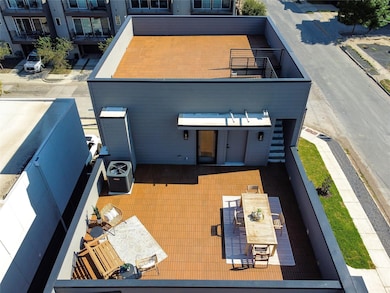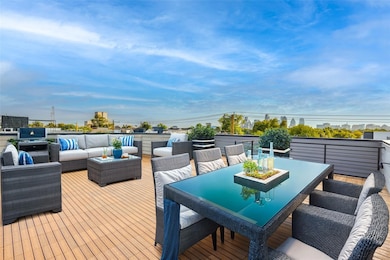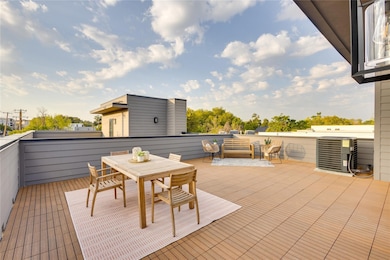2336 N Carroll Ave Dallas, TX 75204
East Village NeighborhoodHighlights
- Built-In Refrigerator
- Granite Countertops
- Eat-In Kitchen
- Open Floorplan
- 2 Car Attached Garage
- Built-In Features
About This Home
TWO EXPANSIVE 360 DEGREE ROOTOP SPACES OFFERING BREATHTAKING PANORAMIC DALLAS VIEW.A PRIVATE ENTRANCE UNIT ON THE FIRST FLOOR FEATURING ADDITIONAL LIVING SPACE, A STYLISH KITCHEN COUNTER , A BEDROOM , AN EN SUITE BATHROOM , AND A FUNCTIONAL UTILITY ROOM. This luxurious duplex is an architectural gem offering modern sophistication and a creative lifestyle.With 3 bedrooms,3.5 bathrooms,and a unique layout.Each bedroom is generously sized,featuring en-suite bathrooms for added convenience and privacy.The secluded primary suite serves as a true retreat,complete with a walk-in closet and a spa-like bathroom that includes a soaking tub,glass-enclosed shower,and dual vanities.A separated office,bedroom,and full bathroom w a private entrance offer an ideal space for remote work,guests,or a creative live work environment.The heart of the home is an expansive living and dining area,perfect for relaxation,w large windows that flood the space with natural light and extend out to a covered balcony.This home is featured w all real hardwood floors,custom cabinetry,and semi-commercial appliances in the kitchen.Design is crowned by two oversized rooftop decks with sweeping views of the city skyline,perfect for hosting after a long day.
Listing Agent
Compass RE Texas, LLC Brokerage Phone: 469-805-7067 License #0687864 Listed on: 06/11/2025

Townhouse Details
Home Type
- Townhome
Est. Annual Taxes
- $9,588
Year Built
- Built in 2024
Lot Details
- 6,500 Sq Ft Lot
Parking
- 2 Car Attached Garage
- 2 Carport Spaces
- Epoxy Flooring
- Garage Door Opener
- Driveway
- Additional Parking
Home Design
- Single Family Home
- Duplex
- Attached Home
Interior Spaces
- 2,945 Sq Ft Home
- 3-Story Property
- Open Floorplan
- Built-In Features
- Woodwork
Kitchen
- Eat-In Kitchen
- Built-In Gas Range
- Microwave
- Built-In Refrigerator
- Dishwasher
- Kitchen Island
- Granite Countertops
- Disposal
Bedrooms and Bathrooms
- 4 Bedrooms
- Walk-In Closet
- Double Vanity
Schools
- Chavez Elementary School
- North Dallas High School
Utilities
- Tankless Water Heater
- High Speed Internet
- Cable TV Available
Listing and Financial Details
- Residential Lease
- Property Available on 2/11/25
- Tenant pays for all utilities
- Legal Lot and Block 1 / 2013
- Assessor Parcel Number 00000194761000000
Community Details
Overview
- Laclede Addn Blk 2013 Lot 1 Rusk & Carroll Subdivision
Pet Policy
- Pets Allowed
Map
Source: North Texas Real Estate Information Systems (NTREIS)
MLS Number: 20967351
APN: 00000194761000000
- 4411 Rusk Ave
- 4521 Capitol Ave
- 4535 Capitol Ave
- 2223 Annex Ave
- 4611 Rusk Ave
- 2202 N Carroll Ave Unit 104
- 2202 N Carroll Ave Unit 103
- 2202 N Carroll Ave Unit 102
- 2202 N Carroll Ave Unit 105
- 2202 N Carroll Ave Unit 101
- 2202 N Carroll Ave
- 4604 Weldon St
- 2203 N Carroll Ave Unit 1
- 2203 N Carroll Ave
- 4322 Deere St
- 2304 Annex Ave
- 4401 Cabell Dr Unit 103
- 4401 Cabell Dr Unit 104
- 4401 Cabell Dr Unit 102
- 4401 Cabell Dr Unit 101
- 2315 N Carroll Ave Unit B
- 2311 N Carroll Ave Unit D
- 2203 N Carroll Ave Unit 1
- 4419 Cabell Dr Unit 105
- 4419 Cabell Dr Unit 1307
- 4519 Weldon St
- 4517 Weldon St
- 4306 Deere St Unit 107
- 4306 Deere St Unit 106
- 4306 Deere St Unit 104
- 4306 Deere St Unit 105
- 4306 Deere St Unit 103
- 4306 Deere St Unit 102
- 4306 Deere St Unit 101
- 2214 Annex Ave Unit 105
- 2307 Kirby St Unit E
- 2315 Kirby St Unit D
- 4519 Lafayette St Unit 7
- 2211 Eriksson Ln
- 2207 Eriksson Ln
