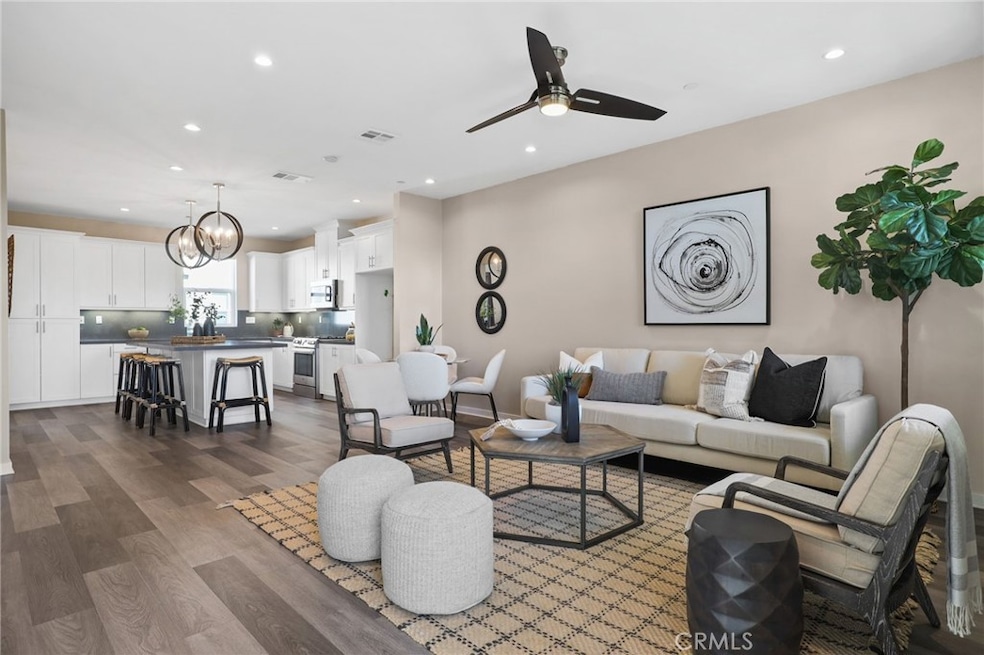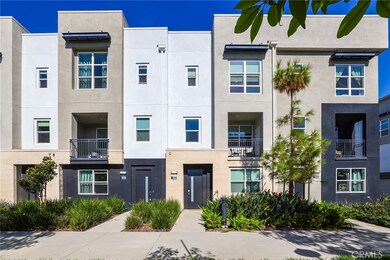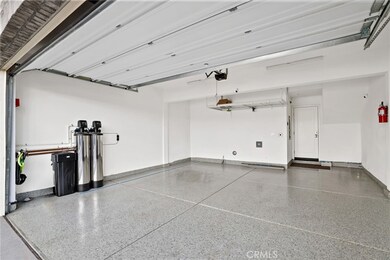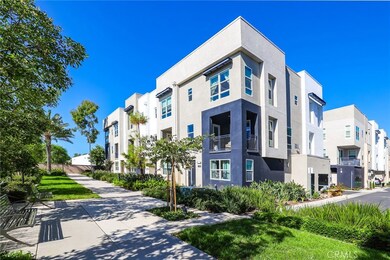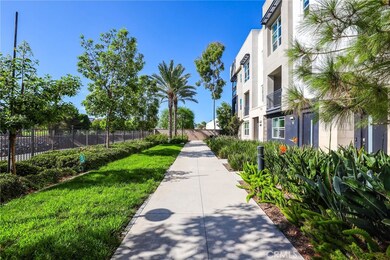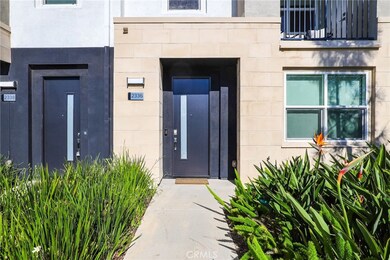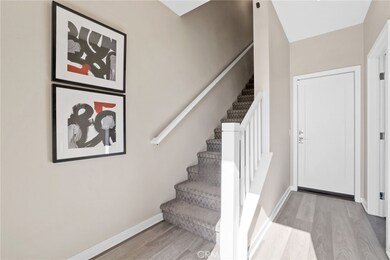
2336 Synergy Irvine, CA 92614
University Park and Town Center NeighborhoodHighlights
- Heated Pool
- Primary Bedroom Suite
- Contemporary Architecture
- Westpark Elementary School Rated A
- Dual Staircase
- Main Floor Bedroom
About This Home
As of December 2023Welcome to 2336 Synergy, where modern luxury living meets the ideal location in the heart of Irvine. This stunning 3-bedroom home offers a harmonious blend of comfort, style, and convenience that truly elevate your living experience. Key Features include a main level bedroom as well as two additional bedrooms on the third level, walk-in closets complete with its own private bathroom, ensuring comfort and privacy for everyone in the household. Step inside this inviting space and discover the perfect blend of modern elegance and functionality. The open-concept layout, high-end finishes, and abundant natural light create an inviting atmosphere that's perfect for both relaxation and entertaining. The gourmet kitchen is a chef's dream, featuring top-of-the-line appliances, ample counter space, and a spacious island, making meal prep a breeze. Immerse yourself in the quality craftsmanship and thoughtful design of this property, featuring premium builder upgrades that set it apart from the rest including luxury vinyl planking, extra built in cabinetry, whole house water softener and filter, finished two car garage with epoxy and shelving. Community features include outdoor kitchen as well as pool and bathroom providing a tranquil retreat for relaxation or outdoor gatherings. Enjoy the benefits of living in a thriving community with access to parks, shopping, dining, and entertainment options just moments away. This is your opportunity to experience Irvine living at its finest. Don't miss out on the chance to make 2336 Synergy your new home. Contact us today to schedule a viewing and discover all the remarkable features this property has to offer.
Last Agent to Sell the Property
Seven Gables Real Estate License #01935588 Listed on: 09/13/2023

Property Details
Home Type
- Condominium
Est. Annual Taxes
- $12,856
Year Built
- Built in 2018
HOA Fees
- $273 Monthly HOA Fees
Parking
- 2 Car Direct Access Garage
- Parking Available
- Rear-Facing Garage
- Two Garage Doors
- Garage Door Opener
- No Driveway
- Guest Parking
Home Design
- Contemporary Architecture
- Turnkey
- Slab Foundation
- Stucco
Interior Spaces
- 1,843 Sq Ft Home
- 3-Story Property
- Dual Staircase
- Wired For Data
- Chair Railings
- Wainscoting
- High Ceiling
- Ceiling Fan
- Recessed Lighting
- Double Pane Windows
- Drapes & Rods
- Family Room Off Kitchen
- Home Office
- Storage
- Vinyl Flooring
- Attic Fan
- Alarm System
Kitchen
- Open to Family Room
- Eat-In Kitchen
- Walk-In Pantry
- Butlers Pantry
- Gas Oven
- Self-Cleaning Oven
- Gas Cooktop
- Microwave
- Dishwasher
- Kitchen Island
- Quartz Countertops
- Self-Closing Drawers and Cabinet Doors
- Disposal
Bedrooms and Bathrooms
- 3 Bedrooms | 1 Main Level Bedroom
- Primary Bedroom Suite
- Walk-In Closet
- Bathroom on Main Level
- Quartz Bathroom Countertops
- Makeup or Vanity Space
- Dual Sinks
- Dual Vanity Sinks in Primary Bathroom
- Private Water Closet
- Low Flow Toliet
- Bathtub with Shower
- Separate Shower
- Exhaust Fan In Bathroom
- Linen Closet In Bathroom
- Closet In Bathroom
Laundry
- Laundry Room
- Laundry on upper level
- Stacked Washer and Dryer
Pool
- Heated Pool
- Fence Around Pool
Outdoor Features
- Balcony
- Patio
- Rain Gutters
- Front Porch
Schools
- Nelson Elementary School
- Sycamore Middle School
- Tustin High School
Utilities
- Central Heating and Cooling System
- Underground Utilities
- 220 Volts in Garage
- Natural Gas Connected
- Tankless Water Heater
- Water Purifier
- Cable TV Available
Additional Features
- Low Pile Carpeting
- Two or More Common Walls
- Urban Location
Listing and Financial Details
- Tax Lot 2
- Tax Tract Number 17785
- Assessor Parcel Number 93526626
- $76 per year additional tax assessments
Community Details
Overview
- 71 Units
- C2e Association, Phone Number (949) 363-1963
- Bhe Management HOA
Amenities
- Outdoor Cooking Area
- Picnic Area
Recreation
- Community Playground
- Community Pool
- Park
Security
- Carbon Monoxide Detectors
- Fire and Smoke Detector
- Fire Sprinkler System
Ownership History
Purchase Details
Home Financials for this Owner
Home Financials are based on the most recent Mortgage that was taken out on this home.Similar Homes in Irvine, CA
Home Values in the Area
Average Home Value in this Area
Purchase History
| Date | Type | Sale Price | Title Company |
|---|---|---|---|
| Grant Deed | $1,200,000 | Ticor Title Company |
Mortgage History
| Date | Status | Loan Amount | Loan Type |
|---|---|---|---|
| Previous Owner | $284,000 | New Conventional |
Property History
| Date | Event | Price | Change | Sq Ft Price |
|---|---|---|---|---|
| 01/05/2024 01/05/24 | Rented | $4,800 | 0.0% | -- |
| 12/21/2023 12/21/23 | For Rent | $4,800 | 0.0% | -- |
| 12/20/2023 12/20/23 | Sold | $1,200,000 | -5.9% | $651 / Sq Ft |
| 12/06/2023 12/06/23 | Pending | -- | -- | -- |
| 12/01/2023 12/01/23 | Price Changed | $1,275,000 | +4.1% | $692 / Sq Ft |
| 11/21/2023 11/21/23 | Price Changed | $1,225,000 | 0.0% | $665 / Sq Ft |
| 11/21/2023 11/21/23 | For Sale | $1,225,000 | +2.1% | $665 / Sq Ft |
| 11/21/2023 11/21/23 | Off Market | $1,200,000 | -- | -- |
| 10/12/2023 10/12/23 | Price Changed | $1,250,000 | -2.0% | $678 / Sq Ft |
| 09/13/2023 09/13/23 | For Sale | $1,275,000 | +44.8% | $692 / Sq Ft |
| 11/14/2018 11/14/18 | Sold | $880,800 | +0.1% | $465 / Sq Ft |
| 08/12/2018 08/12/18 | Pending | -- | -- | -- |
| 08/06/2018 08/06/18 | For Sale | $880,300 | -0.1% | $465 / Sq Ft |
| 08/02/2018 08/02/18 | Off Market | $880,800 | -- | -- |
| 07/03/2018 07/03/18 | For Sale | $880,300 | -- | $465 / Sq Ft |
Tax History Compared to Growth
Tax History
| Year | Tax Paid | Tax Assessment Tax Assessment Total Assessment is a certain percentage of the fair market value that is determined by local assessors to be the total taxable value of land and additions on the property. | Land | Improvement |
|---|---|---|---|---|
| 2024 | $12,856 | $1,200,000 | $788,996 | $411,004 |
| 2023 | $10,121 | $952,650 | $592,697 | $359,953 |
| 2022 | $9,994 | $933,971 | $581,075 | $352,896 |
| 2021 | $9,784 | $915,658 | $569,681 | $345,977 |
| 2020 | $9,735 | $906,270 | $563,840 | $342,430 |
| 2019 | $9,479 | $888,500 | $552,784 | $335,716 |
Agents Affiliated with this Home
-
RU GE

Seller's Agent in 2024
RU GE
NORTHLAND REAL ESTATE GROUP, I
(626) 376-6255
1 in this area
12 Total Sales
-
Carolyn Betpera

Seller's Agent in 2023
Carolyn Betpera
Seven Gables Real Estate
(949) 566-8675
1 in this area
32 Total Sales
-
Summer Perry

Seller Co-Listing Agent in 2023
Summer Perry
Compass
(949) 375-9074
3 in this area
129 Total Sales
-
Janis Randazzo

Seller's Agent in 2018
Janis Randazzo
Strategic Sales & Mkt. Grp.Inc
(714) 290-2385
40 in this area
132 Total Sales
Map
Source: California Regional Multiple Listing Service (CRMLS)
MLS Number: OC23165707
APN: 935-266-26
- 2256 Synergy
- 2318 Synergy
- 2296 Synergy
- 249 Steely
- 2526 Nolita
- 1326 Nolita
- 2424 Nolita
- 2536 Nolita
- 161 Steely
- 253 Steely
- 107 Bowery
- 301 Placemark
- 312 Rockefeller
- 402 Rockefeller Unit 118
- 187 Bowery
- 114 Costero Aisle Unit 287
- 70 Costero Aisle Unit 304
- 615 Rockefeller
- 4210 Rivington
- 3131 Michelson Dr Unit 901
