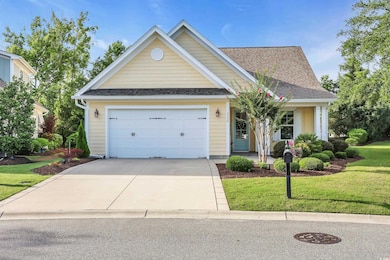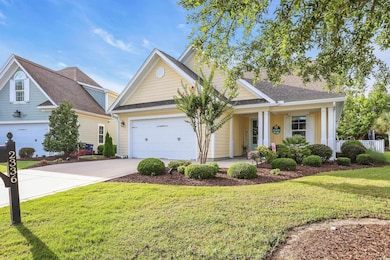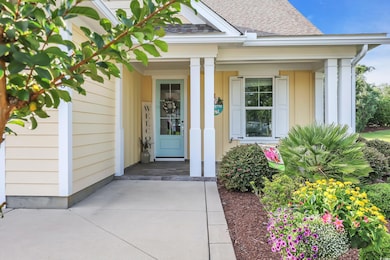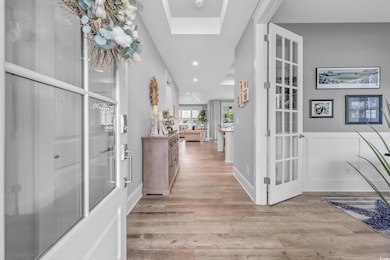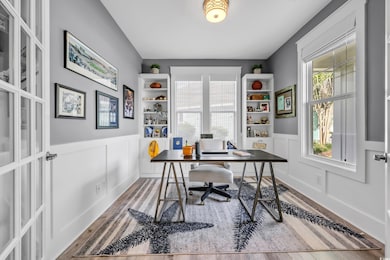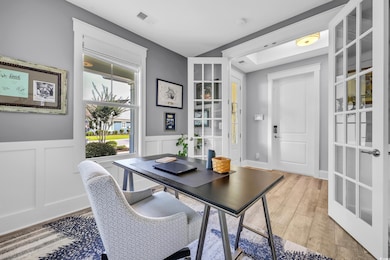
2336 Tidewatch Way North Myrtle Beach, SC 29582
Barefoot NeighborhoodEstimated payment $4,960/month
Highlights
- Traditional Architecture
- Main Floor Bedroom
- Community Pool
- Ocean Drive Elementary School Rated A
- Solid Surface Countertops
- Den
About This Home
WOW! Welcome to this beautifully upgraded 3-bedroom, 2-bathroom home with a private pool, located in the highly sought-after Barefoot Retreat! From the moment you arrive, you’ll be captivated by the upscale finishes that define this exceptional property. The exterior showcases Hardie board siding, Hardie soffits, and a tile-accented front porch and upscale landscaping, that sets the tone for what’s inside. Step through the front door and you’re greeted by a bright, open layout and a dedicated office adorned with elegant wainscoting—perfect for remote work or a quiet retreat. The gourmet kitchen features a spacious island with ample seating, custom tile backsplash, hood, built-in oven and microwave combo, and an abundance of cabinetry. The adjacent dining area is framed by large windows and custom lighting, creating an inviting space to gather. The expansive living room boasts a tray ceiling and additional recessed lighting, creating a warm and welcoming ambiance. The luxurious primary suite features another tray ceiling, a large walk-in closet with built-ins, and a spa-like ensuite with dual vanities, extended counter space, custom-tiled shower, and private water closet. Two additional guest bedrooms are generously sized and include built-in shelving in the closets. The guest bath includes a tile-surround tub, and a separate laundry room with upper cabinets adds convenience and storage. The oversized two-car garage features a sleek epoxy floor finish. Step out back to find a fully enclosed Carolina room with custom shutters, fireplace, and wall-mounted TV—an ideal spot for year-round relaxation. And now, the showstopper: your private in-ground concrete pool with a tanning ledge, expansive pool deck, and a turf area for low-maintenance outdoor living. A custom outdoor grill station completes the backyard oasis, making this home perfect for entertaining. Located in prestigious Barefoot Landing, you’re just minutes from the Intracoastal Waterway, top-rated restaurants, shopping, and the beach. HOA dues include access to the 15,000 sq ft saltwater pool located at the Barefoot Marina ,Barefoot Resort features 4 championship golf courses (Fazio, Norman, Love and Dye), a Marina, Marina Bar & Grill. Optional golf and social memberships are also available. Whether you’re looking for a primary residence or a luxurious second home—this one has it all. Call today to schedule your private showing!
Home Details
Home Type
- Single Family
Year Built
- Built in 2016
Lot Details
- 0.26 Acre Lot
- Rectangular Lot
HOA Fees
- $325 Monthly HOA Fees
Parking
- 2 Car Attached Garage
- Garage Door Opener
Home Design
- Traditional Architecture
- Slab Foundation
- Concrete Siding
- Siding
- Tile
Interior Spaces
- 1,869 Sq Ft Home
- Tray Ceiling
- Entrance Foyer
- Open Floorplan
- Den
- Fire and Smoke Detector
Kitchen
- Breakfast Bar
- Range with Range Hood
- Microwave
- Dishwasher
- Stainless Steel Appliances
- Kitchen Island
- Solid Surface Countertops
- Disposal
Flooring
- Carpet
- Luxury Vinyl Tile
Bedrooms and Bathrooms
- 3 Bedrooms
- Main Floor Bedroom
- Split Bedroom Floorplan
- Bathroom on Main Level
- 2 Full Bathrooms
Laundry
- Laundry Room
- Washer and Dryer Hookup
Outdoor Features
- Front Porch
Schools
- Riverside Elementary School
- North Myrtle Beach Middle School
- North Myrtle Beach High School
Utilities
- Central Heating and Cooling System
- Underground Utilities
- Water Heater
- Phone Available
- Cable TV Available
Community Details
Overview
- Association fees include electric common, pool service, landscape/lawn, manager, common maint/repair, legal and accounting, primary antenna/cable TV, internet access
- The community has rules related to allowable golf cart usage in the community
Recreation
- Community Pool
Map
Home Values in the Area
Average Home Value in this Area
Property History
| Date | Event | Price | Change | Sq Ft Price |
|---|---|---|---|---|
| 06/17/2025 06/17/25 | For Sale | $735,000 | -- | $393 / Sq Ft |
Similar Homes in the area
Source: Coastal Carolinas Association of REALTORS®
MLS Number: 2514964
- 2381 Tidewatch Way
- 5223 Sea Coral Way
- 2409 Thoroughfare Dr Unit 2409
- 5127 Double Eagle Way Unit 11
- 2557 Pete Dye Dr Unit 505
- 2557 Pete Dye Dr Unit 702
- 2557 Pete Dye Dr Unit 403
- 2557 Pete Dye Dr Unit 903
- 2557 Pete Dye Dr Unit 1102
- 2557 7B Pete Dye Dr Unit 704
- 2151 Bridge View Ct Unit 2803
- 2151 Bridge View Ct Unit 2302
- 2151 Bridgeview Ct Unit 3-405 Yacht Club Vi
- 2151 Bridgeview Ct Unit 3-305
- 2151 Bridge View Ct Unit 1702
- 2151 Bridge View Ct Unit 11103
- 2151 Bridge View Ct Unit 2705
- 2151 Bridge View Ct Unit 1803
- 2151 Bridge View Ct Unit 11003
- 2151 Bridge View Ct Unit 2502

