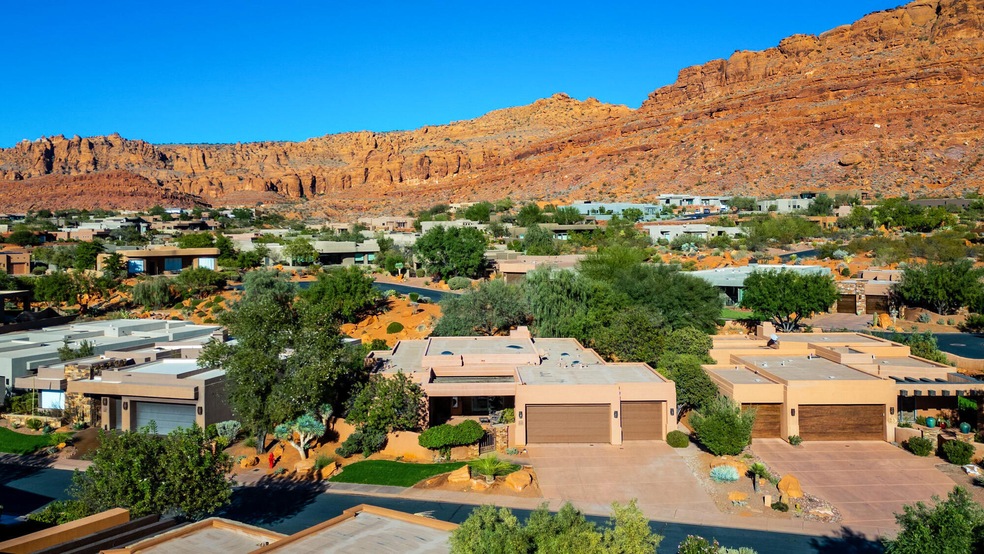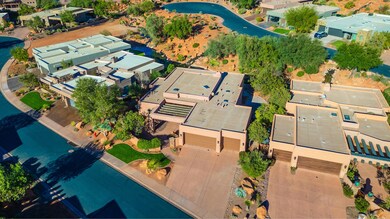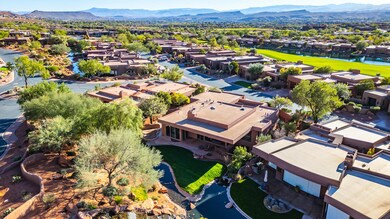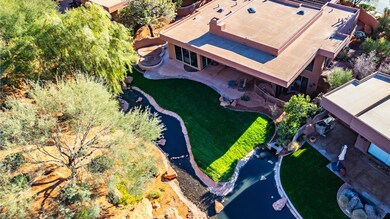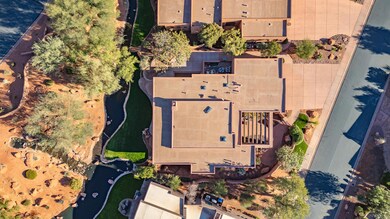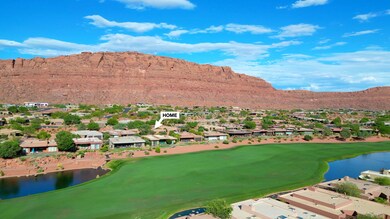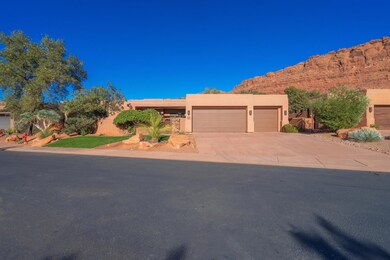
2336 W Entrada Trail Unit 22 St. George, UT 84770
Entrada NeighborhoodHighlights
- Private Pool
- Mountain View
- Hydromassage or Jetted Bathtub
- Casita
- Main Floor Primary Bedroom
- 2 Fireplaces
About This Home
As of March 2025Amazing home to call your own! This home has it all! Stunning views throughout from the front courtyard and back patio, included! Located in the prestigious Entrada Country Club homes. Common area and water features give it wonderful privacy, as well. The home abodes luxury finishes throughout and very tasteful decor. Enjoy a wonderful floor plan with plenty of room for entertaining and enjoying the Entrada lifestyle... Residents can indulge in a wide range of clubs and activities including pickleball, tennis, swimming, yoga, and Pilates. Whether you're looking for outdoor adventures like hiking or exploring the fascinating beauty of the area, or simply want to enjoy a delicious meal at the on-site restaurant, Entrada has something for everyone. It's a place where you can easily make new friends and create lasting memories. It's important to note that all property owners in Entrada are required to become associate members of the country club, which includes a monthly fee of $210 and an annual food expense of $800 at the restaurant. Golf membership, however, is a separate cost.
Last Agent to Sell the Property
KW St George Keller Williams Realty License #7986563 SA Listed on: 10/31/2024

Last Buyer's Agent
NON BOARD AGENT
NON MLS OFFICE
Home Details
Home Type
- Single Family
Est. Annual Taxes
- $9,348
Year Built
- Built in 2004
Lot Details
- 4,792 Sq Ft Lot
- Landscaped
- Sprinkler System
HOA Fees
- $328 Monthly HOA Fees
Parking
- Attached Garage
- Garage Door Opener
Property Views
- Mountain
- Valley
Home Design
- Flat Roof Shape
- Stucco Exterior
- Stone Exterior Construction
Interior Spaces
- 4,261 Sq Ft Home
- 2-Story Property
- Central Vacuum
- Ceiling Fan
- 2 Fireplaces
- Fireplace Features Masonry
- Gas Fireplace
- Double Pane Windows
- Basement Fills Entire Space Under The House
Kitchen
- Built-In Range
- Range Hood
- Microwave
- Dishwasher
- Disposal
Bedrooms and Bathrooms
- 5 Bedrooms
- Primary Bedroom on Main
- Walk-In Closet
- 4 Bathrooms
- Hydromassage or Jetted Bathtub
- Bathtub With Separate Shower Stall
Laundry
- Dryer
- Washer
Pool
- Private Pool
- Spa
Outdoor Features
- Covered patio or porch
- Exterior Lighting
- Casita
Schools
- Coral Cliffs Elementary School
- Snow Canyon Middle School
- Snow Canyon High School
Utilities
- Central Air
- Heating System Uses Natural Gas
- Smart Home Wiring
- Water Softener is Owned
Listing and Financial Details
- Assessor Parcel Number SG-KSEE-22
Community Details
Overview
- Kachina Springs East At Entrada Subdivision
Recreation
- Community Indoor Pool
- Heated Community Pool
- Fenced Community Pool
- Community Spa
Ownership History
Purchase Details
Similar Homes in the area
Home Values in the Area
Average Home Value in this Area
Purchase History
| Date | Type | Sale Price | Title Company |
|---|---|---|---|
| Warranty Deed | -- | Old Republic Title |
Mortgage History
| Date | Status | Loan Amount | Loan Type |
|---|---|---|---|
| Previous Owner | $500,000 | Credit Line Revolving |
Property History
| Date | Event | Price | Change | Sq Ft Price |
|---|---|---|---|---|
| 03/31/2025 03/31/25 | Sold | -- | -- | -- |
| 03/03/2025 03/03/25 | Pending | -- | -- | -- |
| 12/26/2024 12/26/24 | Price Changed | $1,522,000 | -10.2% | $357 / Sq Ft |
| 12/06/2024 12/06/24 | Price Changed | $1,695,000 | -5.6% | $398 / Sq Ft |
| 10/31/2024 10/31/24 | For Sale | $1,795,000 | 0.0% | $421 / Sq Ft |
| 10/22/2024 10/22/24 | Pending | -- | -- | -- |
| 10/08/2024 10/08/24 | Price Changed | $1,795,000 | -7.9% | $421 / Sq Ft |
| 09/14/2024 09/14/24 | For Sale | $1,950,000 | -- | $458 / Sq Ft |
Tax History Compared to Growth
Tax History
| Year | Tax Paid | Tax Assessment Tax Assessment Total Assessment is a certain percentage of the fair market value that is determined by local assessors to be the total taxable value of land and additions on the property. | Land | Improvement |
|---|---|---|---|---|
| 2023 | $9,348 | $1,396,700 | $250,000 | $1,146,700 |
| 2022 | $8,696 | $1,221,900 | $230,000 | $991,900 |
| 2021 | $8,068 | $929,800 | $165,000 | $764,800 |
| 2020 | $7,410 | $804,300 | $130,000 | $674,300 |
| 2019 | $6,815 | $722,600 | $130,000 | $592,600 |
| 2018 | $6,771 | $674,000 | $0 | $0 |
| 2017 | $6,549 | $632,900 | $0 | $0 |
| 2016 | $7,014 | $626,900 | $0 | $0 |
| 2015 | $7,264 | $622,900 | $0 | $0 |
| 2014 | $7,239 | $624,700 | $0 | $0 |
Agents Affiliated with this Home
-
Jackie Ruden
J
Seller's Agent in 2025
Jackie Ruden
KW St George Keller Williams Realty
(435) 767-9888
48 in this area
77 Total Sales
-
ALISHA IVIE - RUDEN REALTY
A
Seller Co-Listing Agent in 2025
ALISHA IVIE - RUDEN REALTY
KW St George Keller Williams Realty
(970) 618-0500
36 in this area
68 Total Sales
-
N
Buyer's Agent in 2025
NON BOARD AGENT
NON MLS OFFICE
Map
Source: Washington County Board of REALTORS®
MLS Number: 24-254525
APN: 0694375
- 2336 W Entrada Trail Unit 44
- 3052 N Snow Canyon Pwky Unit 168
- 2410 W Entrada Trail Unit 15
- 2410 W Entrada Trail Unit 21
- 2410 W Entrada Trail Unit 35
- 2410 W Entrada Trail Unit 6
- 2405 W Entrada Trail Unit 76
- 3052 N Snow Canyon Pkwy Unit 67
- 3052 N Snow Canyon Pkwy Unit 201
- 3052 N Snow Canyon Pkwy Unit 173
- 3052 N Snow Canyon Pkwy Unit 67
- 3052 N Snow Canyon Pkwy Unit 168
- 3052 N Snow Canyon Pkwy Unit 201
- 2549 W Sinagua Trail Unit 26
- 2549 W Sinagua Trail Unit 31
- 2549 W Sinagua Trail Unit 24
- 1500 E Split Rock Unit 92
- 0 La Casa Ln Unit Homesite 8 106429
- 0 La Casa Ln Unit Homesite 7 106419
- 0 La Casa Ln Unit Homesite 6 106411
