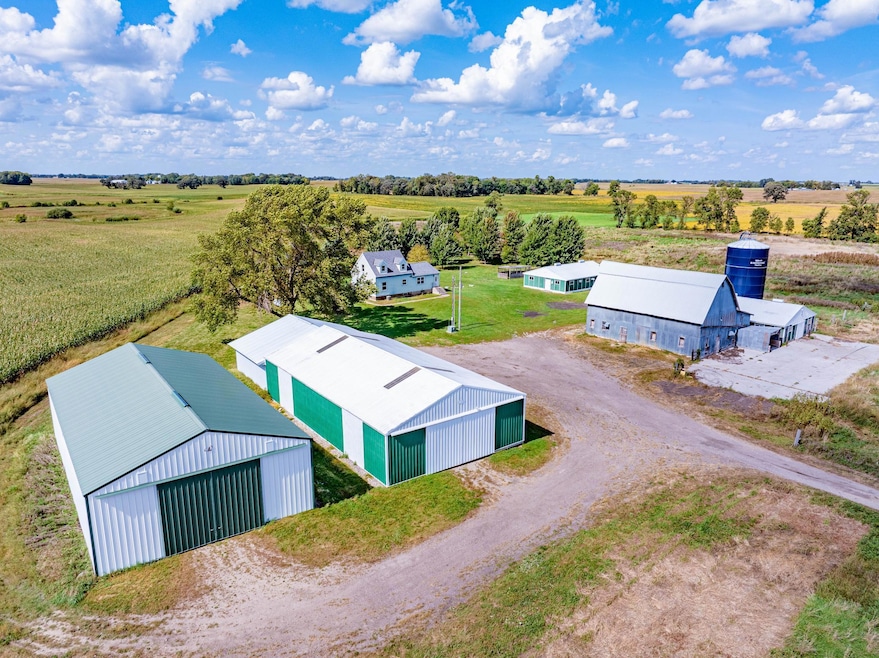
23363 County Road 2 Silver Lake, MN 55381
Highlights
- Newly Remodeled
- No HOA
- The kitchen features windows
- Main Floor Primary Bedroom
- Stainless Steel Appliances
- Living Room
About This Home
As of November 2024New Roof 2024! Welcome Home to this 3 Bed 2 Bath Situated on 10 Acres Just Outside of Silver Lake! The Interior Offers a Kitchen with Views of the Yard, and Ample Cabinet Space. Around the Corner, the Main Floor Living Room Can Be Used as a Single, Large Living Room, or Separate Areas. The Main Floor Bedroom is Large and Offers Plenty of Room for Large Furniture! Upstairs, 2 Additional Bedrooms Have Views Overlooking the Farm. Outside, the Home Site Features a Multitude of Buildings Including: 4 Car Garage (40x28), Original Barn with a Hay Loft! (50x30), 2 Pole Buildings (70x40 with 14' Side Walls AND 70x40 with 12' Side Walls), 2 Feeder Barns (60x34 AND 48x32), a Shed/Lean To (50x14), and More!
Home Details
Home Type
- Single Family
Est. Annual Taxes
- $1,670
Year Built
- Built in 1940 | Newly Remodeled
Lot Details
- 10 Acre Lot
- Lot Dimensions are 749x745x292x257x138x316x230
Parking
- 4 Car Garage
Home Design
- Brick Foundation
- Pitched Roof
- Architectural Shingle Roof
Interior Spaces
- 1.5-Story Property
- Entrance Foyer
- Family Room
- Living Room
- Storage Room
Kitchen
- Built-In Oven
- Cooktop
- Stainless Steel Appliances
- The kitchen features windows
Bedrooms and Bathrooms
- 3 Bedrooms
- Primary Bedroom on Main
Laundry
- Dryer
- Washer
Partially Finished Basement
- Basement Fills Entire Space Under The House
- Sump Pump
- Drain
- Basement Storage
Utilities
- Forced Air Heating and Cooling System
- Propane
- Private Water Source
- Well
- Septic System
Community Details
- No Home Owners Association
Listing and Financial Details
- Assessor Parcel Number 050100600
Ownership History
Purchase Details
Home Financials for this Owner
Home Financials are based on the most recent Mortgage that was taken out on this home.Purchase Details
Home Financials for this Owner
Home Financials are based on the most recent Mortgage that was taken out on this home.Purchase Details
Home Financials for this Owner
Home Financials are based on the most recent Mortgage that was taken out on this home.Similar Homes in Silver Lake, MN
Home Values in the Area
Average Home Value in this Area
Purchase History
| Date | Type | Sale Price | Title Company |
|---|---|---|---|
| Deed | $400,000 | -- | |
| Deed | $405,000 | -- | |
| Deed | $380,000 | -- | |
| Warranty Deed | $760,000 | Title Mark Llc |
Mortgage History
| Date | Status | Loan Amount | Loan Type |
|---|---|---|---|
| Open | $360,000 | New Conventional | |
| Previous Owner | $384,750 | New Conventional | |
| Previous Owner | $32,000 | New Conventional |
Property History
| Date | Event | Price | Change | Sq Ft Price |
|---|---|---|---|---|
| 11/15/2024 11/15/24 | Sold | $400,000 | 0.0% | $226 / Sq Ft |
| 11/14/2024 11/14/24 | Pending | -- | -- | -- |
| 09/28/2024 09/28/24 | Price Changed | $399,900 | -5.9% | $226 / Sq Ft |
| 09/18/2024 09/18/24 | For Sale | $424,900 | +4.9% | $240 / Sq Ft |
| 07/27/2023 07/27/23 | Sold | $405,000 | -3.5% | $309 / Sq Ft |
| 07/04/2023 07/04/23 | Pending | -- | -- | -- |
| 06/01/2023 06/01/23 | Price Changed | $419,900 | -4.5% | $321 / Sq Ft |
| 05/13/2023 05/13/23 | For Sale | $439,900 | -- | $336 / Sq Ft |
Tax History Compared to Growth
Tax History
| Year | Tax Paid | Tax Assessment Tax Assessment Total Assessment is a certain percentage of the fair market value that is determined by local assessors to be the total taxable value of land and additions on the property. | Land | Improvement |
|---|---|---|---|---|
| 2024 | $3,356 | $420,600 | $188,400 | $232,200 |
| 2023 | $1,670 | $352,700 | $182,000 | $170,700 |
| 2022 | $5,662 | $514,200 | $343,900 | $170,300 |
| 2021 | $5,630 | $432,800 | $296,000 | $136,800 |
| 2020 | $5,644 | $425,000 | $296,000 | $129,000 |
| 2019 | $1,706 | $415,300 | $288,900 | $126,400 |
| 2018 | $1,732 | $0 | $0 | $0 |
| 2017 | $2,004 | $0 | $0 | $0 |
| 2016 | $2,060 | $0 | $0 | $0 |
| 2015 | $1,674 | $0 | $0 | $0 |
| 2014 | -- | $0 | $0 | $0 |
Agents Affiliated with this Home
-

Seller's Agent in 2024
Ken Haasken
Chestnut Realty Inc
(952) 448-3344
203 Total Sales
-
B
Seller Co-Listing Agent in 2024
Bryan Haasken
Chestnut Realty Inc
(612) 408-9800
269 Total Sales
-
T
Buyer's Agent in 2024
Ted Slathar
Latigo Leasing & Sales
(612) 807-7270
37 Total Sales
-

Buyer's Agent in 2023
Mark Corbin
Hometown Realty, Inc
(320) 552-3842
286 Total Sales
Map
Source: NorthstarMLS
MLS Number: 6604381
APN: 05.010.0600
- XXX Main St
- xxx Platt Ave SW
- 11365 Platt Ave SW
- TBD Platt Ave SW
- 10253 County Road 3 SW
- 213 Century Ln
- XXXX Route 7
- 316 Lake Ave N
- 313 Lake Ave N
- 319 Summit Ave
- 402 Frank St NW
- 12586 220th St
- 800 Frank St NW
- 208 Cleveland St SE
- 120 Lake Ave S
- 117 et al Main St W
- Lot 5 Judge Ct
- 21038 Lace Ave
- 10536 186th St
- 13867 85th St SW






