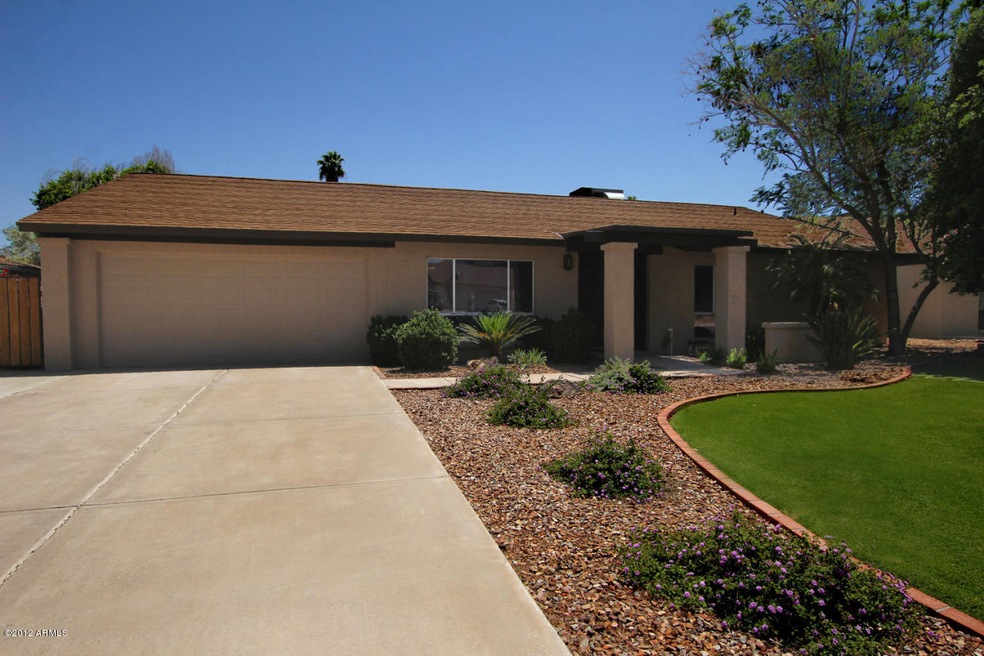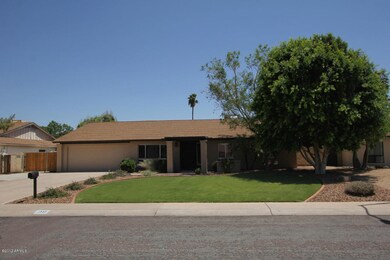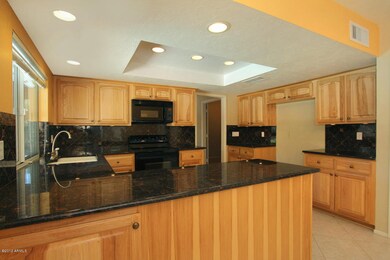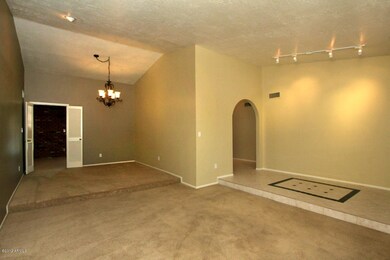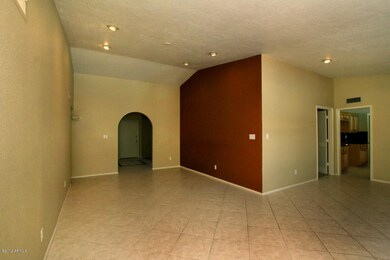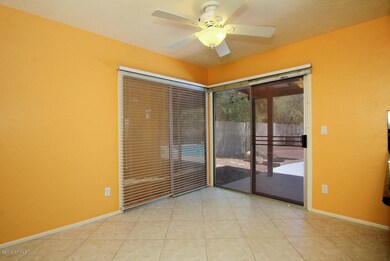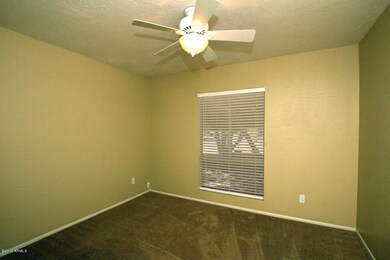
2337 E Sunnyside Dr Phoenix, AZ 85028
Paradise Valley NeighborhoodHighlights
- Outdoor Pool
- Mountain View
- Ranch Style House
- Mercury Mine Elementary School Rated A
- Vaulted Ceiling
- Covered patio or porch
About This Home
As of September 2016This is an absolute fabulous remodel surrounded by the Phoenix Mountains Preserve. This spectacular secluded quiet location is nothing short of breathtaking! The quality found here is truly unmatched; boasting a beautiful kitchen with slab granite counters and new cabinets. There is upgraded lighting thru-out the house, wood burning fireplace, soaring vaulted ceilings, beautiful tile floors and neutral carpeting. Relax in spa-like master retreat w/new cabinets, slab travertine counters, 2 sinks, large shower with glass and custom tile work & large walk-in closet! The oversized lot enriched by lush mature park-like landscaping & refreshing swimming pool w/covered patio offer elegant desert living and a great place to entertain while looking at the mountains!
Home Details
Home Type
- Single Family
Est. Annual Taxes
- $3,384
Year Built
- Built in 1979
Lot Details
- Desert faces the front and back of the property
- Block Wall Fence
- Desert Landscape
- Irrigation
Home Design
- Ranch Style House
- Composition Shingle Roof
- Block Exterior
- Stucco
Interior Spaces
- 2,147 Sq Ft Home
- Vaulted Ceiling
- Fireplace
- Solar Screens
- Family Room
- Formal Dining Room
- Mountain Views
Kitchen
- Eat-In Kitchen
- Breakfast Bar
- Electric Oven or Range
- Dishwasher
- Kitchen Island
- Disposal
Flooring
- Carpet
- Tile
Bedrooms and Bathrooms
- 3 Bedrooms
- Separate Bedroom Exit
- Walk-In Closet
- Remodeled Bathroom
- Primary Bathroom is a Full Bathroom
- Dual Vanity Sinks in Primary Bathroom
Laundry
- Laundry in unit
- Washer and Dryer Hookup
Parking
- 2 Car Garage
- Garage Door Opener
Eco-Friendly Details
- North or South Exposure
Outdoor Features
- Outdoor Pool
- Covered patio or porch
- Fire Pit
Schools
- Mercury Mine Elementary School
- Shea Middle School
- Shadow Mountain High School
Utilities
- Refrigerated Cooling System
- Heating Available
Community Details
- $1,890 per year Dock Fee
- Association fees include no fees
Ownership History
Purchase Details
Purchase Details
Purchase Details
Home Financials for this Owner
Home Financials are based on the most recent Mortgage that was taken out on this home.Purchase Details
Purchase Details
Home Financials for this Owner
Home Financials are based on the most recent Mortgage that was taken out on this home.Similar Homes in Phoenix, AZ
Home Values in the Area
Average Home Value in this Area
Purchase History
| Date | Type | Sale Price | Title Company |
|---|---|---|---|
| Interfamily Deed Transfer | -- | None Available | |
| Warranty Deed | -- | None Available | |
| Warranty Deed | $355,000 | Empire West Title Agency | |
| Quit Claim Deed | -- | None Available | |
| Warranty Deed | $270,000 | Fidelity National Title Agen |
Mortgage History
| Date | Status | Loan Amount | Loan Type |
|---|---|---|---|
| Previous Owner | $252,000 | New Conventional | |
| Previous Owner | $205,000 | New Conventional | |
| Previous Owner | $62,103 | Credit Line Revolving |
Property History
| Date | Event | Price | Change | Sq Ft Price |
|---|---|---|---|---|
| 09/15/2016 09/15/16 | Sold | $360,000 | -1.4% | $168 / Sq Ft |
| 07/25/2016 07/25/16 | Price Changed | $365,000 | -1.3% | $170 / Sq Ft |
| 07/06/2016 07/06/16 | Price Changed | $369,900 | -1.3% | $172 / Sq Ft |
| 06/15/2016 06/15/16 | Price Changed | $374,900 | -1.3% | $175 / Sq Ft |
| 05/23/2016 05/23/16 | For Sale | $380,000 | +38.2% | $177 / Sq Ft |
| 07/16/2012 07/16/12 | Sold | $275,000 | -4.3% | $128 / Sq Ft |
| 06/09/2012 06/09/12 | Pending | -- | -- | -- |
| 05/28/2012 05/28/12 | For Sale | $287,500 | -- | $134 / Sq Ft |
Tax History Compared to Growth
Tax History
| Year | Tax Paid | Tax Assessment Tax Assessment Total Assessment is a certain percentage of the fair market value that is determined by local assessors to be the total taxable value of land and additions on the property. | Land | Improvement |
|---|---|---|---|---|
| 2025 | $3,384 | $33,996 | -- | -- |
| 2024 | $2,803 | $32,377 | -- | -- |
| 2023 | $2,803 | $49,230 | $9,840 | $39,390 |
| 2022 | $2,777 | $38,910 | $7,780 | $31,130 |
| 2021 | $2,822 | $34,900 | $6,980 | $27,920 |
| 2020 | $2,726 | $34,030 | $6,800 | $27,230 |
| 2019 | $2,738 | $31,720 | $6,340 | $25,380 |
| 2018 | $2,639 | $31,210 | $6,240 | $24,970 |
| 2017 | $2,520 | $29,810 | $5,960 | $23,850 |
| 2016 | $2,480 | $29,520 | $5,900 | $23,620 |
| 2015 | $2,301 | $27,350 | $5,470 | $21,880 |
Agents Affiliated with this Home
-

Seller's Agent in 2016
Stevie Garland
Realty Arizona Elite Group, LLC
(602) 762-3023
1 in this area
27 Total Sales
-

Buyer's Agent in 2016
N Kramoltz
SimplySOLD
(602) 397-0326
1 in this area
9 Total Sales
-

Seller's Agent in 2012
Valerie Stout
HomeSmart
(480) 818-0239
11 Total Sales
-

Buyer's Agent in 2012
Barbara Savoy
Homelogic Real Estate
(602) 908-7177
3 in this area
262 Total Sales
Map
Source: Arizona Regional Multiple Listing Service (ARMLS)
MLS Number: 4765714
APN: 166-24-336
- 2324 E Cortez St
- 2301 E Sunnyside Dr
- 2346 E Lupine Ave
- 2536 E Sierra St
- 12201 N 22nd Place
- 12207 N Escobar Way
- 12220 N 22nd Place
- 2346 E Sylvia St
- 2331 E Delgado St
- 2325 E Delgado St
- 10835 N 23rd St
- 11007 N 26th St
- 2523 E Larkspur Dr
- 2607 E Mercer Ln
- 2644 E Sylvia St
- 2808 E Lupine Ave
- 2354 E Sahuaro Dr
- 2366 E Becker Ln
- 2809 E Shangri la Rd
- 2850 E Cortez St
