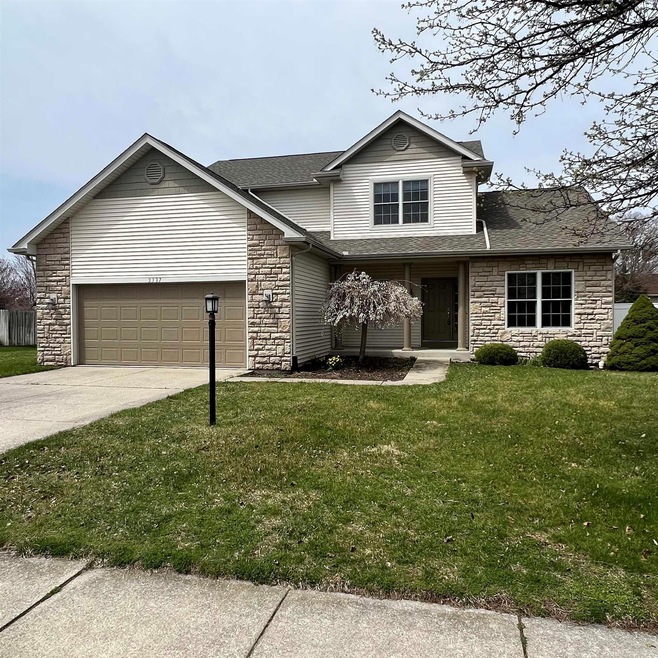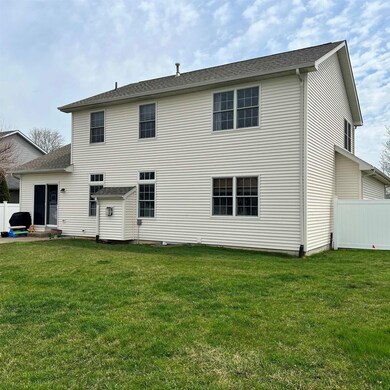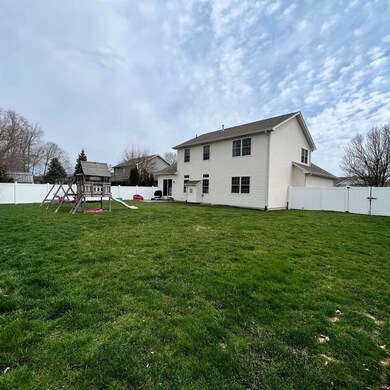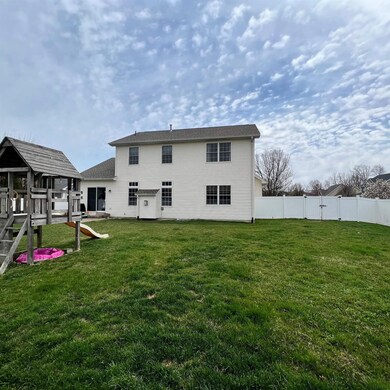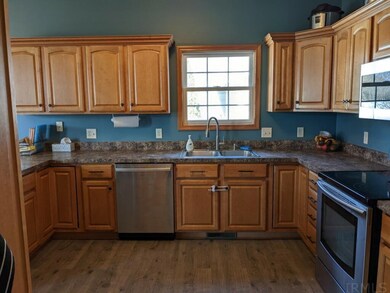
2337 Redspire Blvd Goshen, IN 46526
Highlights
- Contemporary Architecture
- Double Pane Windows
- Level Lot
- 2 Car Attached Garage
- Forced Air Heating and Cooling System
- Carpet
About This Home
As of May 2022Check out this excellent home for your family! New tear off rood and siding from 2020. Newer furnace and A/C from 2021. Spacious and light home with 5 bedrooms plus a great work at home office. Main floor master suite, main floor laundry. Great open concept for the way we live now. Large and convenient kitchen. Living room with cozy fireplace and a great view of the backyard. Basement is finished, family room with egress window and a rec room for the kids! 2.5 baths, easy care yard with sprinkler system. Very friendly neighborhood with sidewalks and easy access to parks, schools and shopping
Last Agent to Sell the Property
William Benson
eXp Realty, LLC Listed on: 04/15/2022

Home Details
Home Type
- Single Family
Est. Annual Taxes
- $3,401
Year Built
- Built in 2002
Lot Details
- 0.27 Acre Lot
- Lot Dimensions are 88x131
- Vinyl Fence
- Level Lot
Parking
- 2 Car Attached Garage
Home Design
- Contemporary Architecture
- Brick Exterior Construction
- Poured Concrete
- Asphalt Roof
- Vinyl Construction Material
Interior Spaces
- 2-Story Property
- Gas Log Fireplace
- Double Pane Windows
- Partially Finished Basement
- Natural lighting in basement
- Storage In Attic
Flooring
- Carpet
- Vinyl
Bedrooms and Bathrooms
- 5 Bedrooms
Schools
- Model Elementary School
- Goshen Middle School
- Goshen High School
Additional Features
- Suburban Location
- Forced Air Heating and Cooling System
Community Details
- The Gardens Subdivision
Listing and Financial Details
- Assessor Parcel Number 20-11-07-404-010.000-015
Ownership History
Purchase Details
Home Financials for this Owner
Home Financials are based on the most recent Mortgage that was taken out on this home.Purchase Details
Home Financials for this Owner
Home Financials are based on the most recent Mortgage that was taken out on this home.Purchase Details
Home Financials for this Owner
Home Financials are based on the most recent Mortgage that was taken out on this home.Purchase Details
Home Financials for this Owner
Home Financials are based on the most recent Mortgage that was taken out on this home.Purchase Details
Home Financials for this Owner
Home Financials are based on the most recent Mortgage that was taken out on this home.Purchase Details
Home Financials for this Owner
Home Financials are based on the most recent Mortgage that was taken out on this home.Purchase Details
Home Financials for this Owner
Home Financials are based on the most recent Mortgage that was taken out on this home.Purchase Details
Home Financials for this Owner
Home Financials are based on the most recent Mortgage that was taken out on this home.Purchase Details
Home Financials for this Owner
Home Financials are based on the most recent Mortgage that was taken out on this home.Purchase Details
Home Financials for this Owner
Home Financials are based on the most recent Mortgage that was taken out on this home.Similar Homes in Goshen, IN
Home Values in the Area
Average Home Value in this Area
Purchase History
| Date | Type | Sale Price | Title Company |
|---|---|---|---|
| Warranty Deed | -- | Fidelity National Title | |
| Warranty Deed | -- | Fidelity National Title | |
| Warranty Deed | $253,498 | Hamilton National Title | |
| Warranty Deed | $253,498 | Hamilton National Title | |
| Quit Claim Deed | $53,200 | New Title Company Name | |
| Quit Claim Deed | -- | New Title Company Name | |
| Quit Claim Deed | $53,200 | New Title Company Name | |
| Warranty Deed | -- | Stewart Title | |
| Warranty Deed | -- | -- | |
| Warranty Deed | -- | Stewart Title |
Mortgage History
| Date | Status | Loan Amount | Loan Type |
|---|---|---|---|
| Open | $356,684 | FHA | |
| Closed | $356,684 | FHA | |
| Previous Owner | $200,000 | New Conventional | |
| Previous Owner | $190,600 | New Conventional | |
| Previous Owner | $190,600 | New Conventional | |
| Previous Owner | $40,000 | Credit Line Revolving | |
| Previous Owner | $40,000 | Credit Line Revolving | |
| Previous Owner | $40,000 | Credit Line Revolving | |
| Previous Owner | $186,400 | New Conventional | |
| Previous Owner | $174,000 | Stand Alone Refi Refinance Of Original Loan | |
| Previous Owner | $170,350 | Unknown | |
| Previous Owner | $43,000 | Unknown | |
| Previous Owner | $172,000 | Unknown | |
| Previous Owner | $204,265 | Purchase Money Mortgage | |
| Previous Owner | $135,450 | No Value Available |
Property History
| Date | Event | Price | Change | Sq Ft Price |
|---|---|---|---|---|
| 05/12/2022 05/12/22 | Sold | $395,000 | -1.3% | $126 / Sq Ft |
| 04/17/2022 04/17/22 | Pending | -- | -- | -- |
| 04/15/2022 04/15/22 | For Sale | $400,000 | +67.6% | $128 / Sq Ft |
| 09/14/2018 09/14/18 | Sold | $238,700 | -2.5% | $76 / Sq Ft |
| 08/22/2018 08/22/18 | For Sale | $244,900 | 0.0% | $78 / Sq Ft |
| 08/14/2018 08/14/18 | Pending | -- | -- | -- |
| 07/30/2018 07/30/18 | For Sale | $244,900 | -- | $78 / Sq Ft |
Tax History Compared to Growth
Tax History
| Year | Tax Paid | Tax Assessment Tax Assessment Total Assessment is a certain percentage of the fair market value that is determined by local assessors to be the total taxable value of land and additions on the property. | Land | Improvement |
|---|---|---|---|---|
| 2024 | $3,976 | $325,500 | $29,000 | $296,500 |
| 2022 | $3,976 | $282,900 | $29,000 | $253,900 |
| 2021 | $3,136 | $259,800 | $29,000 | $230,800 |
| 2020 | $3,416 | $250,900 | $29,000 | $221,900 |
| 2019 | $2,612 | $210,900 | $29,000 | $181,900 |
| 2018 | $2,431 | $206,300 | $29,000 | $177,300 |
| 2017 | $2,042 | $199,500 | $29,000 | $170,500 |
| 2016 | $2,108 | $199,700 | $29,000 | $170,700 |
| 2014 | $1,933 | $187,800 | $29,000 | $158,800 |
| 2013 | $1,878 | $187,800 | $29,000 | $158,800 |
Agents Affiliated with this Home
-
W
Seller's Agent in 2022
William Benson
eXp Realty, LLC
-

Buyer's Agent in 2022
Lisa Collio
RE/MAX
(574) 370-5410
92 Total Sales
-

Seller's Agent in 2018
Christina Clauss
Coldwell Banker Real Estate Group
(574) 522-2822
177 Total Sales
Map
Source: Indiana Regional MLS
MLS Number: 202213279
APN: 20-11-07-404-010.000-015
- 2428 Redspire Blvd
- 205 Tanglewood Dr Unit A
- 109 Greenway Dr
- 205 N Constitution Ave
- 608 Lexington Dr
- 509 Janewood Ct
- 0 W Clinton St
- 1817 Amberwood Dr
- 1805 Amberwood Dr
- 1715 Oatfield Ln
- 1507 West Ave
- 1503 West Ave
- 1309 Elkhart Rd
- 1341 Sand Hills Point
- 1301 Prairie Ave
- 1341 Sturgeon Point
- 1202 W Lincoln Ave
- 1550 Sandlewood Dr
- 1237 Northstone Rd
- 1215 Mintcrest Dr
