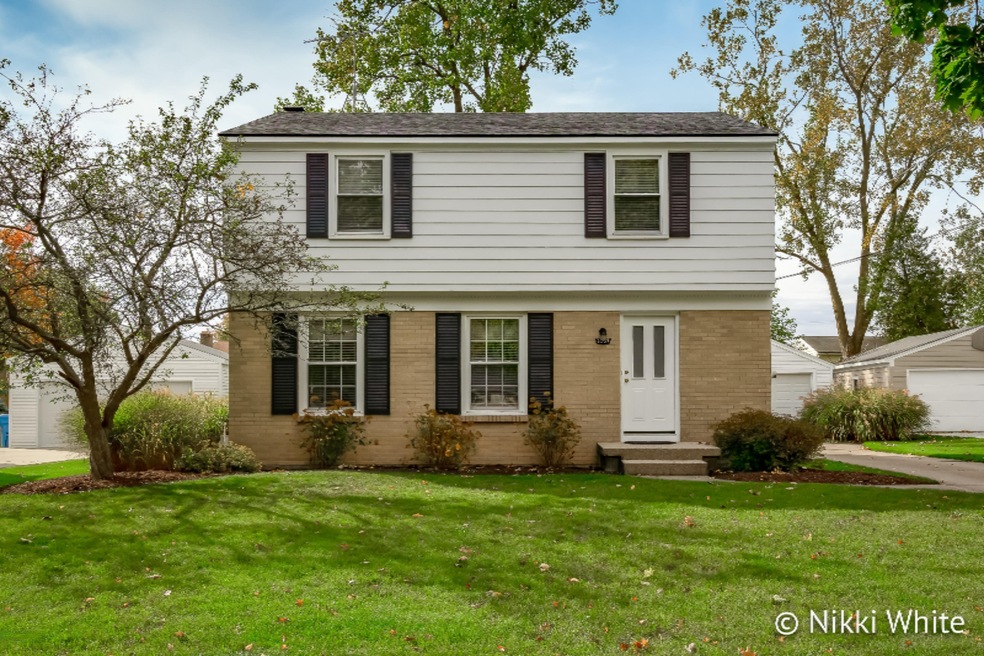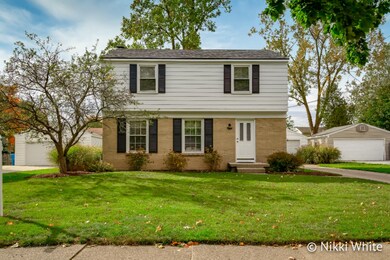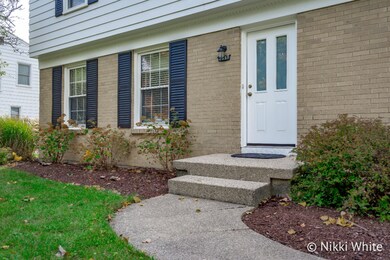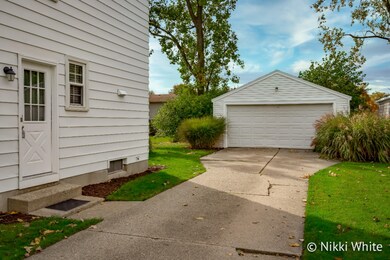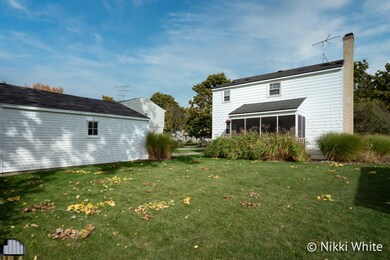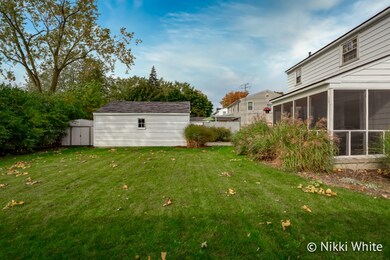
2337 Ridgewood Ave SE Grand Rapids, MI 49546
Ridgemoor NeighborhoodEstimated Value: $349,000 - $369,000
Highlights
- Traditional Architecture
- Sun or Florida Room
- Garden Windows
- Wood Flooring
- 2 Car Detached Garage
- Snack Bar or Counter
About This Home
As of November 2020Welcome Home! This wonderful 4 Bed 2.5 Bath is located in the highly desirable Ridgemoor Neighborhood, surrounded by mature tree lined streets and many more expensive homes. There's so much to love about this move in ready house with its updated kitchen, newly refinished lower level bedroom and full bath, brand new AC unit just installed in October of 2020, and a fantastic 3 season porch where you can sit under the lights and enjoy entertaining guests or relaxing by the fire. This well cared for home is calling your name. Schedule your private showing today because at this price point it won't be available long!
Last Agent to Sell the Property
NAI WISINSKI OF WEST MICHIGAN License #6501382699 Listed on: 10/15/2020

Co-Listed By
Nathan Pierret
Bellabay Realty LLC License #6501385107
Home Details
Home Type
- Single Family
Est. Annual Taxes
- $2,174
Year Built
- Built in 1964
Lot Details
- 8,756 Sq Ft Lot
- Lot Dimensions are 65'x135'
- Shrub
Parking
- 2 Car Detached Garage
- Garage Door Opener
Home Design
- Traditional Architecture
- Brick Exterior Construction
- Composition Roof
- Aluminum Siding
Interior Spaces
- 2-Story Property
- Wood Burning Fireplace
- Replacement Windows
- Window Treatments
- Garden Windows
- Dining Room with Fireplace
- Sun or Florida Room
- Screened Porch
Kitchen
- Oven
- Range
- Microwave
- Dishwasher
- Snack Bar or Counter
Flooring
- Wood
- Laminate
Bedrooms and Bathrooms
- 4 Bedrooms
Laundry
- Dryer
- Washer
Basement
- Basement Fills Entire Space Under The House
- 1 Bedroom in Basement
Outdoor Features
- Shed
- Storage Shed
Utilities
- Forced Air Heating and Cooling System
- Heating System Uses Natural Gas
- Natural Gas Water Heater
- Phone Available
- Cable TV Available
Ownership History
Purchase Details
Home Financials for this Owner
Home Financials are based on the most recent Mortgage that was taken out on this home.Purchase Details
Purchase Details
Similar Homes in Grand Rapids, MI
Home Values in the Area
Average Home Value in this Area
Purchase History
| Date | Buyer | Sale Price | Title Company |
|---|---|---|---|
| Morgan Jon | $255,000 | None Available | |
| Yonkers Laninga T | $139,900 | -- | |
| -- | $68,000 | -- |
Mortgage History
| Date | Status | Borrower | Loan Amount |
|---|---|---|---|
| Closed | Morgan Jonathan Walter | $246,300 | |
| Closed | Morgan Jon | $242,250 | |
| Previous Owner | Yonkers Scott | $205,942 | |
| Previous Owner | Yonkers Scott | $169,000 | |
| Previous Owner | Yonkers Julie | $45,900 | |
| Previous Owner | Yonkers Scott | $126,400 | |
| Previous Owner | Yonkers Scott | $23,889 | |
| Previous Owner | Yonkers Scott | $146,900 | |
| Previous Owner | Laninga Tamra L | $136,300 |
Property History
| Date | Event | Price | Change | Sq Ft Price |
|---|---|---|---|---|
| 11/09/2020 11/09/20 | Sold | $255,000 | +3.0% | $135 / Sq Ft |
| 10/17/2020 10/17/20 | Pending | -- | -- | -- |
| 10/15/2020 10/15/20 | For Sale | $247,500 | -- | $131 / Sq Ft |
Tax History Compared to Growth
Tax History
| Year | Tax Paid | Tax Assessment Tax Assessment Total Assessment is a certain percentage of the fair market value that is determined by local assessors to be the total taxable value of land and additions on the property. | Land | Improvement |
|---|---|---|---|---|
| 2024 | $3,456 | $130,800 | $0 | $0 |
| 2023 | $3,506 | $123,300 | $0 | $0 |
| 2022 | $3,329 | $111,800 | $0 | $0 |
| 2021 | $3,255 | $95,700 | $0 | $0 |
| 2020 | $2,051 | $94,800 | $0 | $0 |
| 2019 | $2,148 | $88,400 | $0 | $0 |
| 2018 | $2,074 | $78,800 | $0 | $0 |
| 2017 | $2,019 | $68,100 | $0 | $0 |
| 2016 | $2,044 | $62,700 | $0 | $0 |
| 2015 | $1,901 | $62,700 | $0 | $0 |
| 2013 | -- | $55,900 | $0 | $0 |
Agents Affiliated with this Home
-
Nikki White

Seller's Agent in 2020
Nikki White
NAI WISINSKI OF WEST MICHIGAN
(616) 272-6439
1 in this area
31 Total Sales
-
N
Seller Co-Listing Agent in 2020
Nathan Pierret
Bellabay Realty LLC
(616) 826-4603
1 in this area
29 Total Sales
-
Ami Giusti
A
Buyer's Agent in 2020
Ami Giusti
Berkshire Hathaway HomeServices Michigan Real Estate (Cascade)
(616) 514-3000
1 in this area
64 Total Sales
-
Kristine Brady
K
Buyer Co-Listing Agent in 2020
Kristine Brady
Berkshire Hathaway HomeServices Michigan Real Estate (Cascade)
(616) 514-3000
1 in this area
60 Total Sales
Map
Source: Southwestern Michigan Association of REALTORS®
MLS Number: 20043408
APN: 41-18-10-251-038
- 2300 Ridgecroft Ave SE
- 2230 Edgewood Ave SE
- 2658 Golfridge Dr SE
- 2295 Radcliff Cir SE Unit 53
- 2516 Whipperwill Ct SE
- 1917 Ridgemoor Dr SE
- 2155 Rolling Hills Dr SE
- 1906 Rosemont Ave SE
- 1728 Edgewood Ave SE
- 2622 W Highland View Cir SE Unit 16
- 2220 Omena Ave SE
- 1708 Radcliff Ave SE
- 2252 Burton St SE
- 2320 Shawnee Dr SE
- 2506 Berwyck Rd SE
- 2335 Elinor Ln SE Unit (Lot 4)
- 1530 Sherwood Ave SE
- 1753 Breton Rd SE
- 2225 Griggs St SE Unit 3
- 2227 Griggs St SE Unit 4
- 2337 Ridgewood Ave SE
- 2331 Ridgewood Ave SE
- 2343 Ridgewood Ave SE
- 2325 Ridgewood Ave SE
- 2349 Ridgewood Ave SE
- 2336 Woodlawn Ave SE
- 2344 Woodlawn Ave SE
- 2332 Woodlawn Ave SE
- 2352 Woodlawn Ave SE
- 2317 Ridgewood Ave SE
- 2336 Ridgewood Ave SE
- 2845 Alger St SE
- 2344 Ridgewood Ave SE
- 2330 Ridgewood Ave SE
- 2324 Woodlawn Ave SE
- 2350 Ridgewood Ave SE
- 2322 Ridgewood Ave SE
- 2805 Alger St SE
- 2311 Ridgewood Ave SE
- 2316 Ridgewood Ave SE
