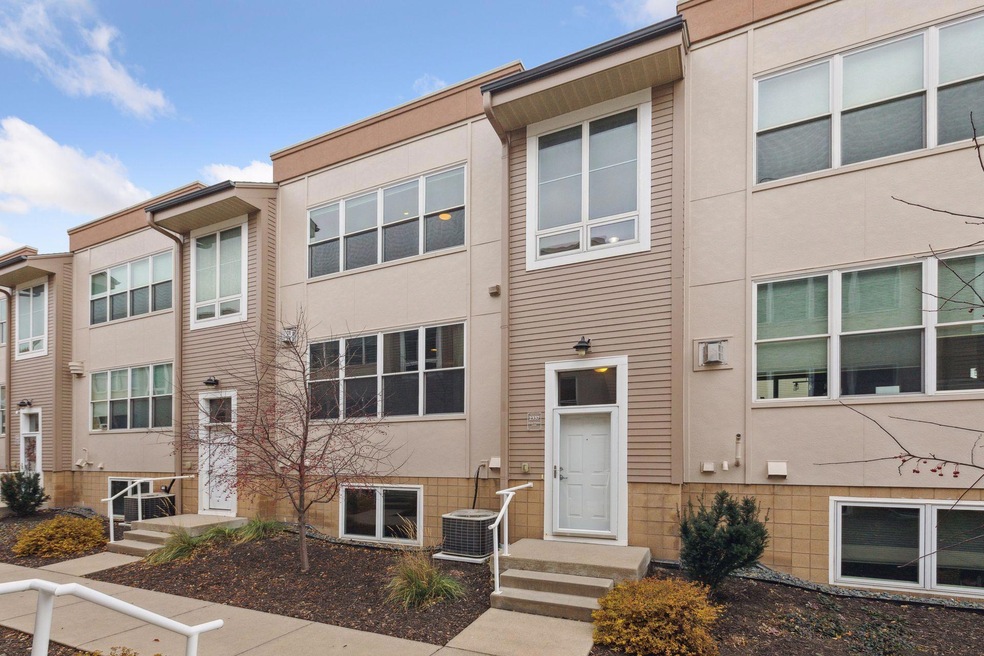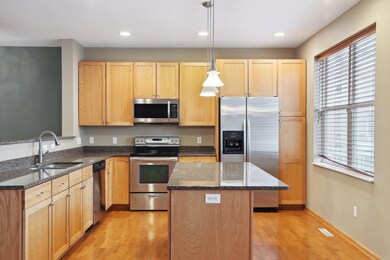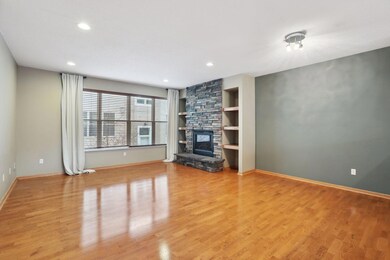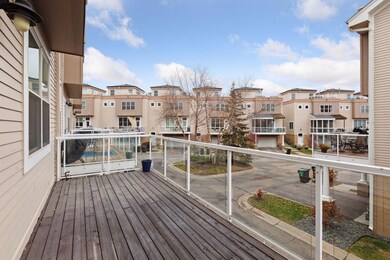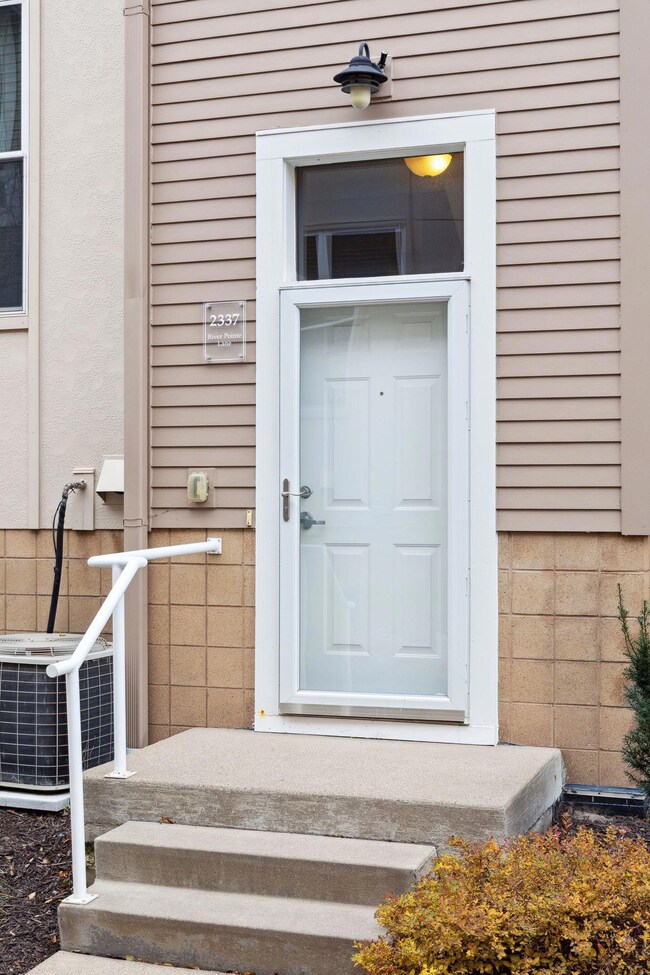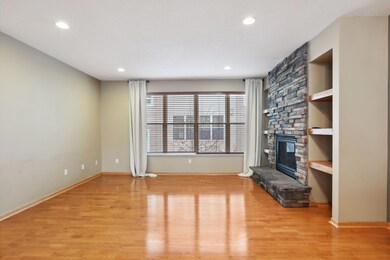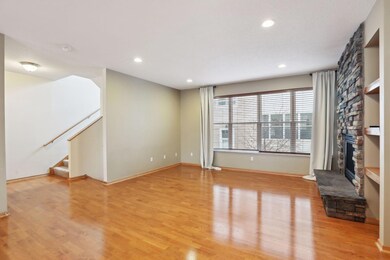
2337 River Pointe Ln Minneapolis, MN 55411
Hawthorne NeighborhoodHighlights
- 84,986 Sq Ft lot
- The kitchen features windows
- Forced Air Heating and Cooling System
- Stainless Steel Appliances
- 2 Car Attached Garage
About This Home
As of April 2024Welcome home to this spacious 4 bed, 4 bath townhome nestled along the picturesque riverfront, just north of Downtown Minneapolis' vibrant North Loop.The multilevel living space offers both privacy and togetherness, allowing for seamless entertaining and peaceful retreats. But the true gem of this home lies just steps away - the tranquil river beckoning you for an evening stroll or a delightful culinary adventure in one of the North Loop's renowned restaurants. Imagine the joy of having these incredible amenities right at your doorstep! Feel the weight of everyday stress melt away as you take advantage of the pet-friendly association, ensuring that your furry companions can thrive in this ideal setting. Embrace the convenience of being in such close proximity to everything from world-class entertainment to eclectic shopping and a thriving arts scene.Don't miss out on this incredible opportunity - schedule a showing today and let this home become the backdrop to your remarkable life!
Townhouse Details
Home Type
- Townhome
Est. Annual Taxes
- $5,006
Year Built
- Built in 2004
Lot Details
- 1.95 Acre Lot
HOA Fees
- $707 Monthly HOA Fees
Parking
- 2 Car Attached Garage
- Tuck Under Garage
Interior Spaces
- 2-Story Property
- Living Room with Fireplace
- Partially Finished Basement
- Basement Window Egress
Kitchen
- Range
- Microwave
- Dishwasher
- Stainless Steel Appliances
- The kitchen features windows
Bedrooms and Bathrooms
- 4 Bedrooms
Laundry
- Dryer
- Washer
Utilities
- Forced Air Heating and Cooling System
- Cable TV Available
Community Details
- Association fees include cable TV, internet, lawn care, ground maintenance, professional mgmt, snow removal, water
- First Service Residential Association, Phone Number (952) 277-2700
- Cic 1173 River View Homes I Twnhom Subdivision
Listing and Financial Details
- Assessor Parcel Number 1502924120025
Ownership History
Purchase Details
Home Financials for this Owner
Home Financials are based on the most recent Mortgage that was taken out on this home.Purchase Details
Home Financials for this Owner
Home Financials are based on the most recent Mortgage that was taken out on this home.Purchase Details
Home Financials for this Owner
Home Financials are based on the most recent Mortgage that was taken out on this home.Purchase Details
Home Financials for this Owner
Home Financials are based on the most recent Mortgage that was taken out on this home.Similar Homes in the area
Home Values in the Area
Average Home Value in this Area
Purchase History
| Date | Type | Sale Price | Title Company |
|---|---|---|---|
| Deed | $399,900 | -- | |
| Warranty Deed | $389,900 | Burnet Title | |
| Warranty Deed | $268,000 | Trademark Title Services Inc | |
| Warranty Deed | $431,460 | -- |
Mortgage History
| Date | Status | Loan Amount | Loan Type |
|---|---|---|---|
| Open | $387,903 | New Conventional | |
| Previous Owner | $370,405 | New Conventional | |
| Previous Owner | $254,600 | New Conventional | |
| Previous Owner | $345,168 | New Conventional |
Property History
| Date | Event | Price | Change | Sq Ft Price |
|---|---|---|---|---|
| 04/02/2024 04/02/24 | Sold | $399,900 | -5.9% | $169 / Sq Ft |
| 03/15/2024 03/15/24 | Pending | -- | -- | -- |
| 11/27/2023 11/27/23 | For Sale | $425,000 | +58.6% | $179 / Sq Ft |
| 08/13/2014 08/13/14 | Sold | $268,000 | -0.7% | $120 / Sq Ft |
| 07/25/2014 07/25/14 | Pending | -- | -- | -- |
| 06/29/2014 06/29/14 | For Sale | $270,000 | -- | $121 / Sq Ft |
Tax History Compared to Growth
Tax History
| Year | Tax Paid | Tax Assessment Tax Assessment Total Assessment is a certain percentage of the fair market value that is determined by local assessors to be the total taxable value of land and additions on the property. | Land | Improvement |
|---|---|---|---|---|
| 2023 | $4,966 | $383,000 | $15,000 | $368,000 |
| 2022 | $5,153 | $383,000 | $15,000 | $368,000 |
| 2021 | $4,903 | $375,000 | $15,000 | $360,000 |
| 2020 | $5,500 | $370,000 | $26,000 | $344,000 |
| 2019 | $5,376 | $382,000 | $26,000 | $356,000 |
| 2018 | $5,020 | $364,000 | $26,000 | $338,000 |
| 2017 | $4,457 | $298,500 | $26,000 | $272,500 |
| 2016 | $4,271 | $279,000 | $26,000 | $253,000 |
| 2015 | $3,801 | $241,000 | $26,000 | $215,000 |
| 2014 | -- | $241,000 | $26,000 | $215,000 |
Agents Affiliated with this Home
-
AmyMichielle Freeman

Seller's Agent in 2024
AmyMichielle Freeman
Edina Realty, Inc.
(612) 578-2588
1 in this area
101 Total Sales
-
E
Seller's Agent in 2014
Erik Wendell
Wendell Real Estate
-
S
Buyer's Agent in 2014
Susan Winship
RE/MAX
Map
Source: NorthstarMLS
MLS Number: 6462022
APN: 15-029-24-12-0025
- 1440 Marshall St NE
- 306 23rd Ave N
- 118 14th Ave NE
- 410 23rd Ave N
- 2727 N 3rd St
- 2101 N 4th St
- 2138 N 6th St
- 2410 Lyndale Ave N
- 1900 5th St N
- 1814 New York Ave N
- 2119 Grand St NE
- 1506 3rd St NE
- 2126 Aldrich Ave N
- 2227 Grand St NE
- 2700 Aldrich Ave N
- 1613 Lyn Curve Ave N
- 2524 Bryant Ave N
- 2806 Aldrich Ave N
- 2405 Grand St NE
- 2704 Bryant Ave N
