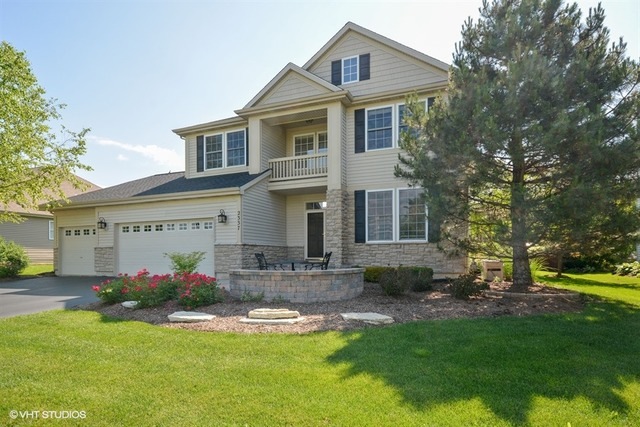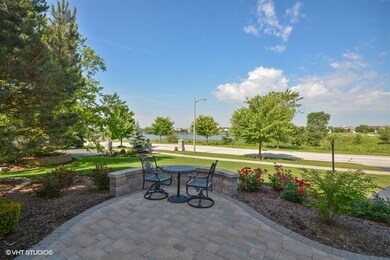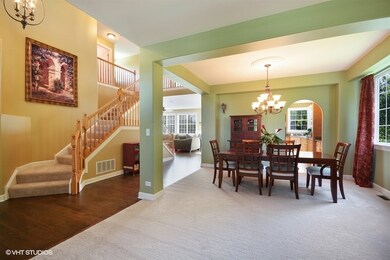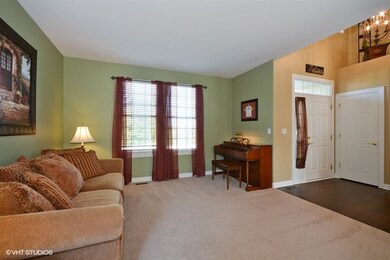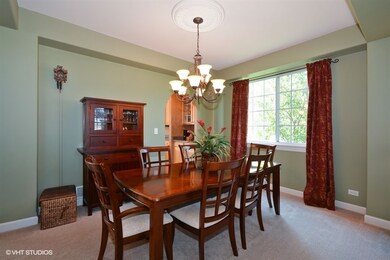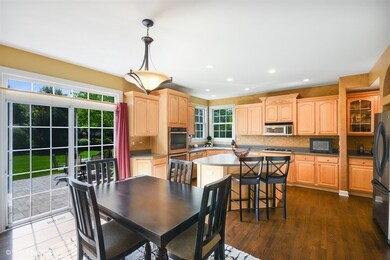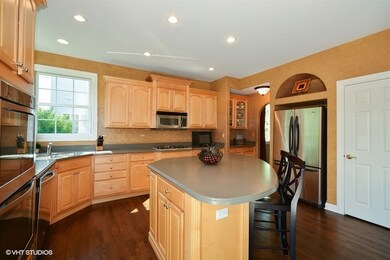
2337 Schrader Ln North Aurora, IL 60542
Nelson Lake NeighborhoodHighlights
- Landscaped Professionally
- Wood Flooring
- Walk-In Pantry
- Recreation Room
- Home Office
- 4-minute walk to Tanner Trails Park
About This Home
As of February 2019There's no place like home! And you'll enjoy every aspect of this one! Gorgeous front view of the pond, open space & access to the playground. The HUGE fenced in back yard offers privacy and room to play, entertain & enjoy! Not to be outdone by the great indoor living space. Move right in to this incredibly well maintained home that offers the open-concept living space. The large kitchen has high-end maple cabinets with silestone counters, an island that comfortably seats two, pantry closet & butler's pantry! Entertaining is so easy in the family/eating area/kitchen combo. All bedrooms upstairs are generous sized & the master suite is top notch! Enjoy morning coffee on the balcony that overlooks the pond. His & hers closets make life easy! The finished basement offers a bedroom, full bath, entertainment area, office AND storage! New in past 3 yrs; roof, gutters, downspouts, front paver patio, flooring, paint, double ovens, dishwasher, sump pump & ejector pit. So much to offer!
Last Agent to Sell the Property
Carrie Sebold
Keller Williams Inspire - Geneva License #475125904 Listed on: 06/15/2016

Home Details
Home Type
- Single Family
Est. Annual Taxes
- $9,758
Year Built
- 2004
Lot Details
- Fenced Yard
- Landscaped Professionally
HOA Fees
- $15 per month
Parking
- Attached Garage
- Garage Transmitter
- Garage Door Opener
- Driveway
- Garage Is Owned
Home Design
- Slab Foundation
- Asphalt Shingled Roof
- Stone Siding
- Vinyl Siding
Interior Spaces
- Dining Area
- Home Office
- Recreation Room
- Wood Flooring
- Storm Screens
- Laundry on main level
Kitchen
- Breakfast Bar
- Walk-In Pantry
- Butlers Pantry
- <<doubleOvenToken>>
- <<microwave>>
- Dishwasher
- Stainless Steel Appliances
- Kitchen Island
- Disposal
Bedrooms and Bathrooms
- Primary Bathroom is a Full Bathroom
- Dual Sinks
- Separate Shower
Finished Basement
- Basement Fills Entire Space Under The House
- Finished Basement Bathroom
Outdoor Features
- Balcony
- Brick Porch or Patio
Utilities
- Central Air
- Heating System Uses Gas
Listing and Financial Details
- Homeowner Tax Exemptions
Ownership History
Purchase Details
Home Financials for this Owner
Home Financials are based on the most recent Mortgage that was taken out on this home.Purchase Details
Home Financials for this Owner
Home Financials are based on the most recent Mortgage that was taken out on this home.Purchase Details
Home Financials for this Owner
Home Financials are based on the most recent Mortgage that was taken out on this home.Purchase Details
Home Financials for this Owner
Home Financials are based on the most recent Mortgage that was taken out on this home.Similar Homes in the area
Home Values in the Area
Average Home Value in this Area
Purchase History
| Date | Type | Sale Price | Title Company |
|---|---|---|---|
| Warranty Deed | $318,500 | First American Title | |
| Warranty Deed | $300,000 | Baird & Warner Title Service | |
| Interfamily Deed Transfer | -- | Servicelink Title Agency Inc | |
| Warranty Deed | $337,500 | Chicago Title Insurance Comp |
Mortgage History
| Date | Status | Loan Amount | Loan Type |
|---|---|---|---|
| Open | $234,000 | New Conventional | |
| Closed | $238,875 | New Conventional | |
| Previous Owner | $270,000 | New Conventional | |
| Previous Owner | $275,700 | New Conventional | |
| Previous Owner | $300,000 | Unknown | |
| Previous Owner | $51,500 | Credit Line Revolving | |
| Previous Owner | $269,724 | Purchase Money Mortgage | |
| Closed | $50,573 | No Value Available |
Property History
| Date | Event | Price | Change | Sq Ft Price |
|---|---|---|---|---|
| 02/28/2019 02/28/19 | Sold | $318,500 | -0.4% | $120 / Sq Ft |
| 01/13/2019 01/13/19 | Pending | -- | -- | -- |
| 01/06/2019 01/06/19 | For Sale | $319,900 | +6.6% | $121 / Sq Ft |
| 09/30/2016 09/30/16 | Sold | $300,000 | -7.7% | $113 / Sq Ft |
| 07/23/2016 07/23/16 | Pending | -- | -- | -- |
| 07/09/2016 07/09/16 | Price Changed | $324,900 | -3.0% | $122 / Sq Ft |
| 06/21/2016 06/21/16 | Price Changed | $335,000 | -8.2% | $126 / Sq Ft |
| 06/15/2016 06/15/16 | For Sale | $365,000 | -- | $138 / Sq Ft |
Tax History Compared to Growth
Tax History
| Year | Tax Paid | Tax Assessment Tax Assessment Total Assessment is a certain percentage of the fair market value that is determined by local assessors to be the total taxable value of land and additions on the property. | Land | Improvement |
|---|---|---|---|---|
| 2023 | $9,758 | $125,487 | $11,494 | $113,993 |
| 2022 | $9,148 | $114,398 | $10,549 | $103,849 |
| 2021 | $8,981 | $109,493 | $10,097 | $99,396 |
| 2020 | $9,281 | $111,115 | $9,860 | $101,255 |
| 2019 | $9,588 | $109,483 | $9,715 | $99,768 |
| 2018 | $9,293 | $103,108 | $9,715 | $93,393 |
| 2017 | $9,444 | $101,936 | $9,605 | $92,331 |
| 2016 | $9,625 | $100,954 | $9,352 | $91,602 |
| 2015 | -- | $94,909 | $8,987 | $85,922 |
| 2014 | -- | $89,316 | $10,000 | $79,316 |
| 2013 | -- | $89,316 | $10,000 | $79,316 |
Agents Affiliated with this Home
-
Christine Thompson

Seller's Agent in 2019
Christine Thompson
Baird Warner
(630) 853-2370
3 in this area
153 Total Sales
-
Adam Baxa

Buyer's Agent in 2019
Adam Baxa
Coldwell Banker Real Estate Group
(630) 234-4472
170 Total Sales
-
C
Seller's Agent in 2016
Carrie Sebold
Keller Williams Inspire - Geneva
-
Julie Brown

Seller Co-Listing Agent in 2016
Julie Brown
Baird Warner
(630) 648-2042
68 Total Sales
Map
Source: Midwest Real Estate Data (MRED)
MLS Number: MRD09259269
APN: 11-36-472-008
- 2608 Mc Duffee Cir Unit 1A
- 921 N Deerpath Rd
- 251 Abington Ln
- 892 Fair Meadow Ct
- 908 Fair Meadow St
- 916 Fair Meadow St
- 799 Remington Ln
- 1679 Patterson Ave
- 1638 Patterson Ave
- 1663 Patterson Ave
- 1767 Breton Ave
- 1760 Breton Ave
- 1768 Breton Ave
- 1799 Breton Ave
- 1799 Breton Ave
- 1799 Breton Ave
- 1799 Breton Ave
- 1799 Breton Ave
- 1799 Breton Ave
- 1799 Breton Ave
