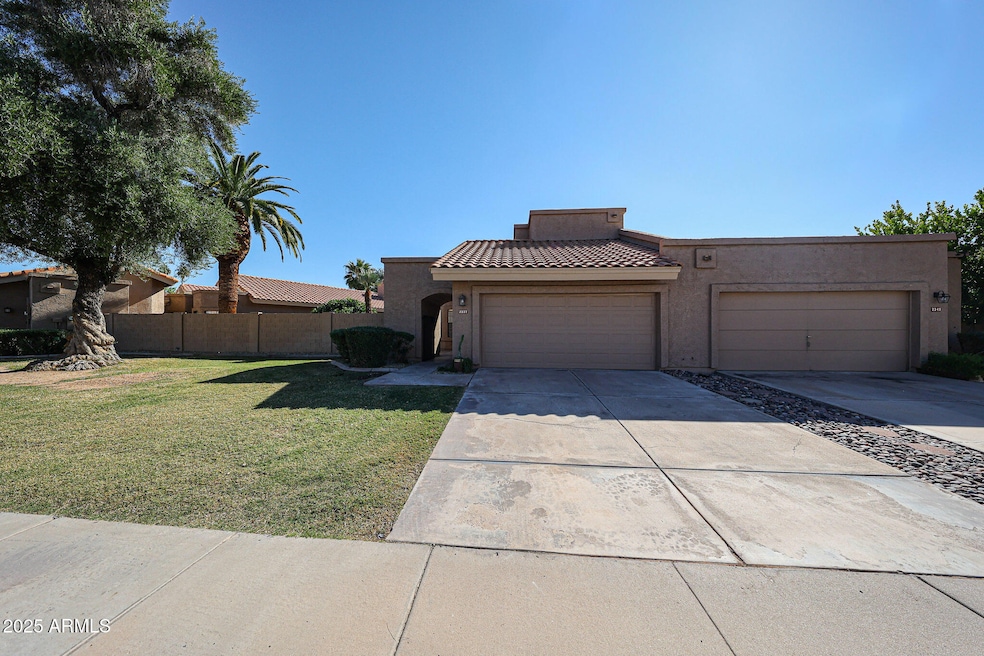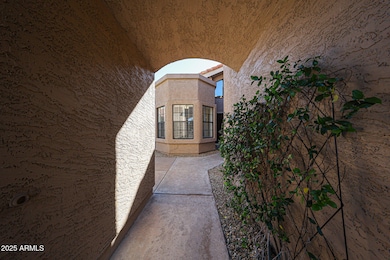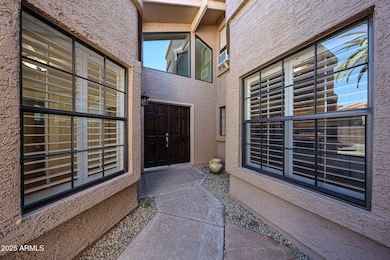2337 W Cheyenne Dr Chandler, AZ 85224
Central Ridge NeighborhoodEstimated payment $2,902/month
Highlights
- Two Primary Bathrooms
- Vaulted Ceiling
- Santa Barbara Architecture
- Franklin at Brimhall Elementary School Rated A
- Main Floor Primary Bedroom
- Granite Countertops
About This Home
Amazing townhome in quiet and highly desired community of Heatherbrook Square. Expansive front yard with HOA maintained grass leads you into the large and private backyard. This courtyard is one of the largest in the community with plenty of space to add a pool, turf, children's play sets or an amazing outdoor entertainment and grilling center. Around the back of the house is a private and shaded Arizona Room, great for entertaining and relaxing with a book. Interior features TWO master suites with one being downstairs and the second as the only upstairs room. Upstairs master suite includes a full bathroom, closet, additional window mounted A/C and works great as a private study or workout room. Home has been gently lived in and is in overall great shape and move-in ready.
Townhouse Details
Home Type
- Townhome
Est. Annual Taxes
- $2,053
Year Built
- Built in 1985
Lot Details
- 6,900 Sq Ft Lot
- Block Wall Fence
- Sprinklers on Timer
- Private Yard
- Grass Covered Lot
HOA Fees
Parking
- 2 Car Direct Access Garage
- Garage Door Opener
Home Design
- Santa Barbara Architecture
- Roof Updated in 2023
- Wood Frame Construction
- Tile Roof
- Foam Roof
- Stucco
Interior Spaces
- 1,708 Sq Ft Home
- 2-Story Property
- Vaulted Ceiling
- Ceiling Fan
- Skylights
- Double Pane Windows
- Solar Screens
- Living Room with Fireplace
Kitchen
- Eat-In Kitchen
- Built-In Microwave
- Granite Countertops
Flooring
- Laminate
- Tile
Bedrooms and Bathrooms
- 3 Bedrooms
- Primary Bedroom on Main
- Remodeled Bathroom
- Two Primary Bathrooms
- Primary Bathroom is a Full Bathroom
- 2.5 Bathrooms
- Dual Vanity Sinks in Primary Bathroom
Schools
- Pomeroy Elementary School
- Summit Academy Middle School
- Dobson High School
Utilities
- Cooling System Updated in 2025
- Central Air
- Heating Available
- High Speed Internet
- Cable TV Available
Additional Features
- North or South Exposure
- Covered Patio or Porch
Listing and Financial Details
- Tax Lot 133
- Assessor Parcel Number 302-94-133
Community Details
Overview
- Association fees include ground maintenance, front yard maint
- Heywood Association, Phone Number (480) 820-1519
- Heatherbrook Association, Phone Number (480) 820-1519
- Association Phone (480) 820-1519
- Heatherbrook Square Lt 1 180 Tr Aa Gg Subdivision
Recreation
- Tennis Courts
- Pickleball Courts
- Heated Community Pool
- Community Spa
Map
Home Values in the Area
Average Home Value in this Area
Tax History
| Year | Tax Paid | Tax Assessment Tax Assessment Total Assessment is a certain percentage of the fair market value that is determined by local assessors to be the total taxable value of land and additions on the property. | Land | Improvement |
|---|---|---|---|---|
| 2025 | $2,057 | $24,116 | -- | -- |
| 2024 | $2,076 | $22,967 | -- | -- |
| 2023 | $2,076 | $33,960 | $6,790 | $27,170 |
| 2022 | $2,019 | $26,970 | $5,390 | $21,580 |
| 2021 | $2,031 | $25,450 | $5,090 | $20,360 |
| 2020 | $2,008 | $23,970 | $4,790 | $19,180 |
| 2019 | $1,849 | $22,170 | $4,430 | $17,740 |
| 2018 | $1,796 | $19,980 | $3,990 | $15,990 |
| 2017 | $1,727 | $18,900 | $3,780 | $15,120 |
| 2016 | $1,689 | $18,450 | $3,690 | $14,760 |
| 2015 | $1,589 | $17,750 | $3,550 | $14,200 |
Property History
| Date | Event | Price | List to Sale | Price per Sq Ft | Prior Sale |
|---|---|---|---|---|---|
| 11/15/2025 11/15/25 | For Sale | $489,000 | 0.0% | $286 / Sq Ft | |
| 11/13/2025 11/13/25 | Pending | -- | -- | -- | |
| 11/08/2025 11/08/25 | For Sale | $489,000 | +111.5% | $286 / Sq Ft | |
| 01/14/2016 01/14/16 | Sold | $231,200 | -1.6% | $135 / Sq Ft | View Prior Sale |
| 12/12/2015 12/12/15 | Pending | -- | -- | -- | |
| 12/10/2015 12/10/15 | For Sale | $235,000 | -- | $138 / Sq Ft |
Purchase History
| Date | Type | Sale Price | Title Company |
|---|---|---|---|
| Warranty Deed | -- | None Listed On Document | |
| Cash Sale Deed | $231,200 | American Title Svc Agency Ll | |
| Cash Sale Deed | $150,000 | Millennium Title Agency Llc | |
| Interfamily Deed Transfer | -- | -- | |
| Interfamily Deed Transfer | -- | Stewart Title & Trust | |
| Interfamily Deed Transfer | -- | Century Title Agency Inc | |
| Interfamily Deed Transfer | -- | Century Title Agency Inc | |
| Interfamily Deed Transfer | -- | -- |
Mortgage History
| Date | Status | Loan Amount | Loan Type |
|---|---|---|---|
| Previous Owner | $83,000 | New Conventional |
Source: Arizona Regional Multiple Listing Service (ARMLS)
MLS Number: 6944756
APN: 302-94-133
- 2674 N El Dorado Dr
- 2510 W Marlboro Dr
- 2029 W Shawnee Dr
- 2615 N Yucca St
- 2727 N Price Rd Unit 50
- 2727 N Price Rd Unit 57
- 2727 N Price Rd Unit 28
- 2210 N Los Altos Dr
- 1821 W Mission Dr
- 2103 W Palomino Dr
- 1805 W Cheyenne Dr
- 1807 W Mission Dr
- 2014 W Summit Place
- 1704 W Rosal Dr
- 2431 W Los Arboles Place
- 2050 N 90th Place
- 2129 N Villas Ln
- 1771 W Mariposa Ct
- 1511 W Mesquite St
- 2702 W Brooks St
- 1824 W Cheyenne Dr
- 2845 N Price Rd
- 2555 N Price Rd
- 1612 W Citation Ln
- 2390 W Los Arboles Place
- 2410 W Los Arboles Place
- 2430 W Los Arboles Place
- 1976 N Lemon Tree Ln Unit 8
- 2304 W Temple St
- 1525 W El Alba Way
- 2100 W Lemon Tree Place Unit 29
- 2100 W Lemon Tree Place Unit 90
- 2100 W Lemon Tree Place Unit 15
- 1966 N Blackstone Dr
- 2413 W Estrella Dr
- 1509 W El Alba Way
- 2034 W Pampa Cir
- 2528 N Central Dr
- 2053 W Rockwell Dr
- 2900 W Highland







