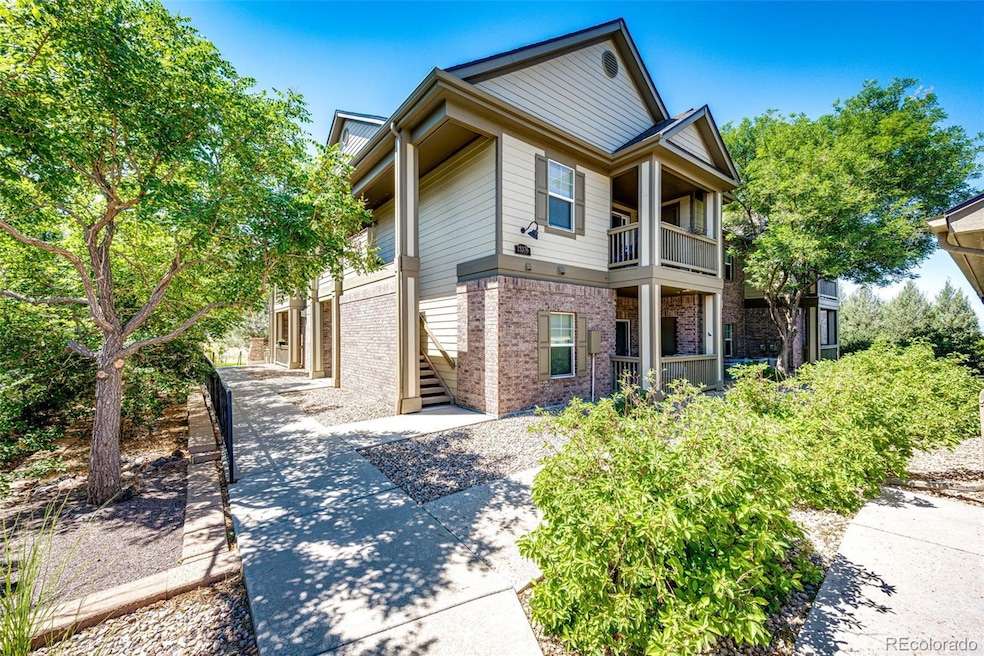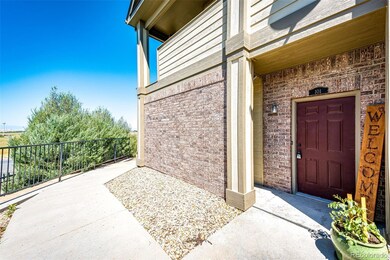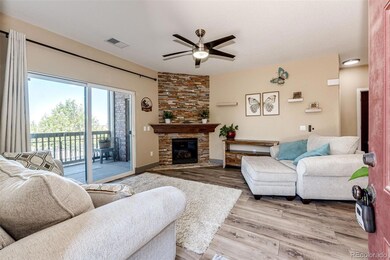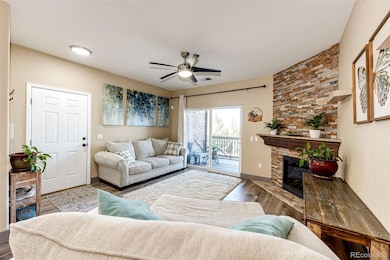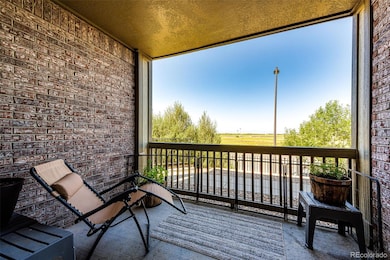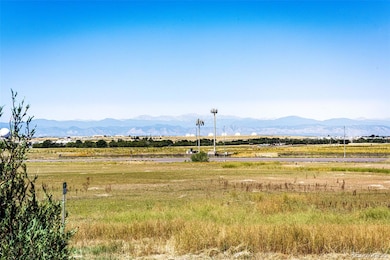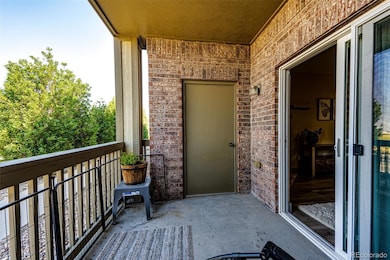23376 E 5th Place Unit 101 Aurora, CO 80018
Estimated payment $2,087/month
Highlights
- Primary Bedroom Suite
- Clubhouse
- Granite Countertops
- Mountain View
- End Unit
- Community Pool
About This Home
Stunning Remodeled Condo with Panoramic Mountain Views Discover a one-of-a-kind, beautifully remodeled condo that combines comfort, style, and breathtaking scenery. From your private west-facing patio, enjoy sweeping mountain vistas that are especially captivating at sunset—an ideal backdrop for relaxation or entertaining. Inside, the thoughtfully designed layout features 2 bedrooms and 2 bathrooms, including a spacious primary suite with a 5-piece ensuite bath and walk-in closet. Updated hardwood and tile flooring flow seamlessly throughout, creating a warm and inviting atmosphere. The family room is perfect for unwinding, complete with a cozy gas fireplace framed by an elegant tile surround and ceiling fan above. The kitchen shines with modern updates— stainless steel appliances, granite countertops, tile backsplash, and contemporary fixtures. Additional upgrades include vessel sinks, fresh paint, and stylish lighting. A detached one-car garage provides convenience and extra storage. Residents also enjoy access to community amenities such as a private swimming pool, clubhouse, park, and open space. Ideally located, this property offers quick access to E-470, DIA, Southlands, and more. Whether you’re seeking a serene personal retreat or the perfect place to host guests, this condo delivers the best of Colorado living. Don’t miss your chance to own this exceptional home—schedule a showing today!
Listing Agent
HomeSmart Brokerage Email: 1HOME@1HOME.COM,303-858-8100 License #100049451 Listed on: 09/25/2025

Property Details
Home Type
- Condominium
Est. Annual Taxes
- $2,611
Year Built
- Built in 2005 | Remodeled
Lot Details
- End Unit
- No Units Located Below
- West Facing Home
HOA Fees
Parking
- 1 Car Garage
Home Design
- Entry on the 1st floor
- Frame Construction
- Composition Roof
Interior Spaces
- 1,084 Sq Ft Home
- 1-Story Property
- Ceiling Fan
- Gas Fireplace
- Family Room
- Dining Room
- Mountain Views
Kitchen
- Self-Cleaning Oven
- Cooktop
- Microwave
- Dishwasher
- Granite Countertops
- Disposal
Flooring
- Laminate
- Tile
Bedrooms and Bathrooms
- 2 Main Level Bedrooms
- Primary Bedroom Suite
- 2 Full Bathrooms
Laundry
- Laundry Room
- Dryer
- Washer
Outdoor Features
- Balcony
- Patio
- Exterior Lighting
Schools
- Vista Peak Elementary And Middle School
- Vista Peak High School
Utilities
- Forced Air Heating and Cooling System
- High Speed Internet
Additional Features
- Accessible Approach with Ramp
- Smoke Free Home
- Ground Level
Listing and Financial Details
- Exclusions: Seller's personal property
- Assessor Parcel Number 034756779
Community Details
Overview
- Association fees include insurance, ground maintenance, maintenance structure, recycling, road maintenance, sewer, snow removal, trash, water
- Kppm Denver Association, Phone Number (303) 369-0800
- Cross Creek Metro District #2 Association, Phone Number (303) 420-4433
- Low-Rise Condominium
- Aurora At Cross Creek Subdivision
Amenities
- Clubhouse
Recreation
- Community Playground
- Community Pool
- Park
Map
Tax History
| Year | Tax Paid | Tax Assessment Tax Assessment Total Assessment is a certain percentage of the fair market value that is determined by local assessors to be the total taxable value of land and additions on the property. | Land | Improvement |
|---|---|---|---|---|
| 2025 | $2,642 | $20,938 | -- | -- |
| 2024 | $2,611 | $19,772 | -- | -- |
| 2023 | $2,611 | $19,772 | $0 | $0 |
| 2022 | $2,586 | $17,410 | $0 | $0 |
| 2021 | $2,666 | $17,410 | $0 | $0 |
| 2020 | $2,596 | $0 | $0 | $0 |
| 2019 | $2,587 | $16,724 | $0 | $0 |
| 2018 | $2,211 | $13,334 | $0 | $0 |
| 2017 | $2,173 | $13,334 | $0 | $0 |
| 2016 | $1,476 | $9,226 | $0 | $0 |
| 2015 | $1,446 | $9,226 | $0 | $0 |
| 2014 | -- | $5,859 | $0 | $0 |
| 2013 | -- | $7,540 | $0 | $0 |
Property History
| Date | Event | Price | List to Sale | Price per Sq Ft |
|---|---|---|---|---|
| 02/10/2026 02/10/26 | Price Changed | $295,000 | -1.6% | $272 / Sq Ft |
| 01/03/2026 01/03/26 | Price Changed | $299,900 | -6.3% | $277 / Sq Ft |
| 11/24/2025 11/24/25 | Price Changed | $320,000 | -3.0% | $295 / Sq Ft |
| 09/25/2025 09/25/25 | For Sale | $330,000 | -- | $304 / Sq Ft |
Purchase History
| Date | Type | Sale Price | Title Company |
|---|---|---|---|
| Special Warranty Deed | -- | None Listed On Document | |
| Special Warranty Deed | $355,000 | -- | |
| Warranty Deed | $345,000 | Fidelity National Title | |
| Special Warranty Deed | $78,500 | None Available | |
| Warranty Deed | $129,473 | None Available | |
| Special Warranty Deed | $136,950 | North American Title |
Mortgage History
| Date | Status | Loan Amount | Loan Type |
|---|---|---|---|
| Previous Owner | $355,000 | Construction | |
| Previous Owner | $134,792 | FHA |
Source: REcolorado®
MLS Number: 1976869
APN: 1977-07-2-24-001
- 23405 E 5th Place Unit 201
- 23346 E 5th Place Unit 101
- 23507 E 5th Place
- 23306 E 5th Place
- 23401 E 5th Dr Unit 104
- 23576 E 5th Place
- 23584 E 5th Place
- 23627 E 5th Place
- 23626 E 5th Place
- 23843 E 2nd Dr
- 182 N de Gaulle St
- 22544 E 6th Place
- 22534 E 6th Place
- 22524 E 6th Place
- 22514 E 6th Place
- 22504 E 6th Place
- 24346 E 5th Place
- 22494 E 6th Place
- 85 N Coolidge St
- 465 N Flat Rock St
- 380 N Addison Way
- 374 N Addison Way
- 370 N Addison Way
- 360 N Addison Way
- 23578 E 5th Ave
- 23638 E 5th Ave
- 23658 E 5th Ave
- 23663 E 3rd Place
- 23673 E 3rd Place
- 23553 E 3rd Place
- 23614 E 5th Place
- 23621 E 2nd Place
- 23594 E 2nd Place
- 23624 E 2nd Place
- 750 N Rome St
- 21793 E 8th Ave
- 481 N Jackson Gap Way
- 555 N Kewaunee Way
- 25562 E 5th Place
- 23623 E Mississippi Cir
Ask me questions while you tour the home.
