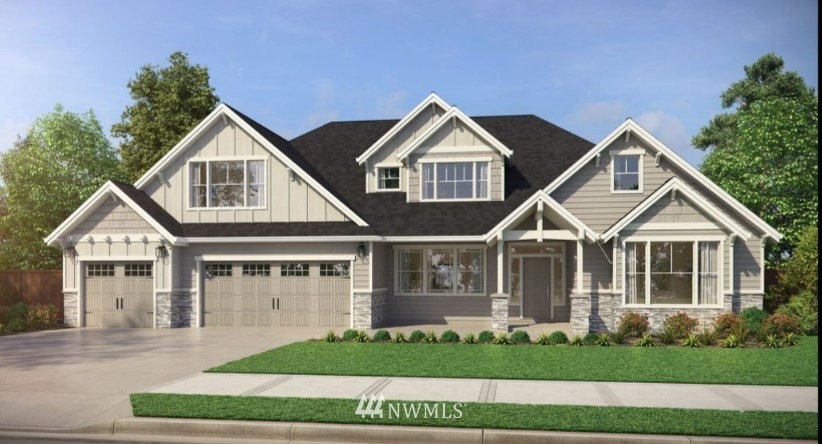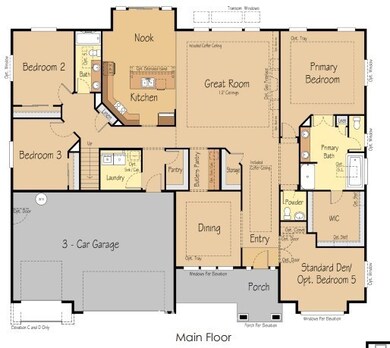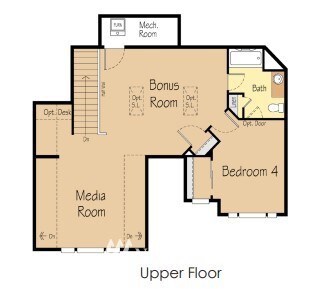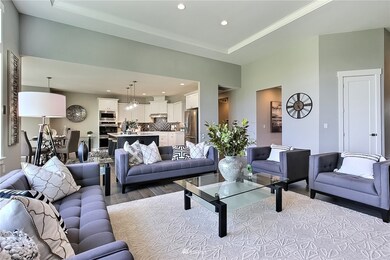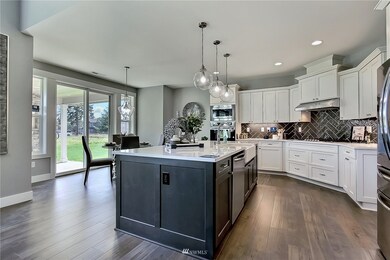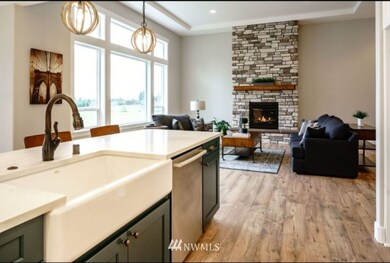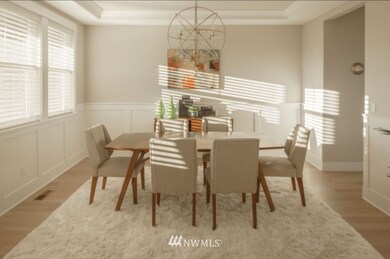
$1,575,000
- 3 Beds
- 4.5 Baths
- 4,649 Sq Ft
- 4902 Bush Mountain Dr SW
- Tumwater, WA
Perched atop Bush Mountain at the end of the cul-de-sac, this exquisite Rainier View Estate awaits you. True chef’s kitchen opens to an expansive deck that inspires entertaining possibilities one can only dream of. Main floor boasts hardwood floors, vaulted ceilings and an oversized primary bedroom with a custom walk in closet and private deck. Lower level features a second kitchen and living
Benjamin Gaubert Olympic Sotheby's Int'l Realty
