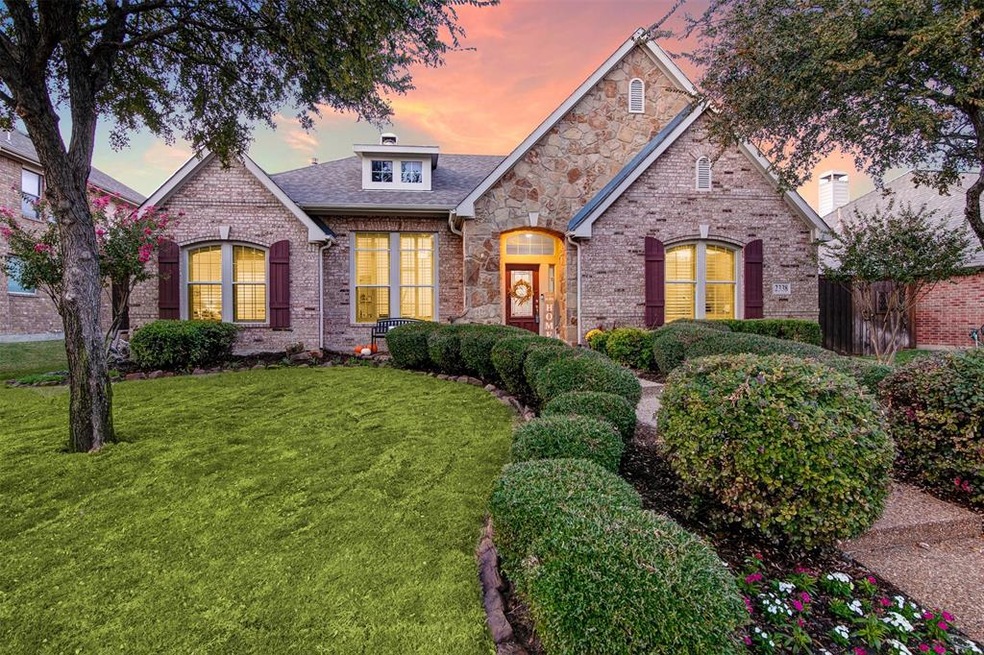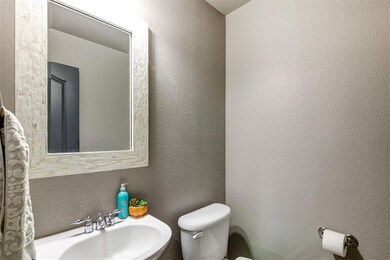
2338 Angel Falls Dr Frisco, TX 75034
Heritage Village NeighborhoodHighlights
- Traditional Architecture
- Wood Flooring
- Jogging Path
- Sparks Elementary School Rated A+
- Community Pool
- Plantation Shutters
About This Home
As of October 2020Frisco ISD! Rare 1.5 story, all beds down, gorgeously updated home. Beautiful wood floors and paint, new high-end carpet, two new HVAC units, new water heater (Sept 2020), new windows (Sept 2020). Added motorized gate to the 8ft BOB fence; recently stained. Huge kitchen remodeled with white quartz counters & new appliances. Quartz in master & guest bathroom. Upstairs is a total retreat! Two levels; pre-wired 7.1 for media and loft for a guest bed or extra game room. Downstairs has large office that could be 4th bedroom. Kid's or guest suite with study or play area between rooms. Walk-in attic-storage! Plantation shutters, new light fixtures, all the things y'all. Also, location...you know the drill. 3D tour!
Home Details
Home Type
- Single Family
Est. Annual Taxes
- $10,997
Year Built
- Built in 2004
Lot Details
- 8,538 Sq Ft Lot
- Gated Home
- Wood Fence
- Landscaped
- Interior Lot
- Few Trees
- Large Grassy Backyard
HOA Fees
- $50 Monthly HOA Fees
Parking
- 2 Car Attached Garage
Home Design
- Traditional Architecture
- Brick Exterior Construction
- Slab Foundation
- Composition Roof
Interior Spaces
- 3,330 Sq Ft Home
- 2-Story Property
- Sound System
- Wired For A Flat Screen TV
- Paneling
- Ceiling Fan
- Decorative Lighting
- Gas Log Fireplace
- ENERGY STAR Qualified Windows
- Plantation Shutters
- Bay Window
Kitchen
- Electric Oven
- Electric Cooktop
- Microwave
- Plumbed For Ice Maker
- Dishwasher
- Disposal
Flooring
- Wood
- Carpet
- Ceramic Tile
Bedrooms and Bathrooms
- 3 Bedrooms
Home Security
- Wireless Security System
- Security Lights
- Smart Home
- Carbon Monoxide Detectors
- Fire and Smoke Detector
Eco-Friendly Details
- Energy-Efficient Appliances
- Energy-Efficient HVAC
Schools
- Sparks Elementary School
- Pioneer Middle School
- Reedy High School
Utilities
- Central Heating and Cooling System
- Heating System Uses Natural Gas
- Co-Op Membership Included
- Gas Water Heater
- High Speed Internet
- Cable TV Available
Listing and Financial Details
- Legal Lot and Block 13 / G
- Assessor Parcel Number R259714
- $8,202 per year unexempt tax
Community Details
Overview
- Association fees include full use of facilities, maintenance structure, management fees
- First Service Residential HOA, Phone Number (877) 378-2388
- Heritage Village Ph 2 Subdivision
- Mandatory home owners association
- Greenbelt
Recreation
- Community Playground
- Community Pool
- Jogging Path
Security
- Security Service
Ownership History
Purchase Details
Home Financials for this Owner
Home Financials are based on the most recent Mortgage that was taken out on this home.Purchase Details
Home Financials for this Owner
Home Financials are based on the most recent Mortgage that was taken out on this home.Purchase Details
Home Financials for this Owner
Home Financials are based on the most recent Mortgage that was taken out on this home.Similar Homes in the area
Home Values in the Area
Average Home Value in this Area
Purchase History
| Date | Type | Sale Price | Title Company |
|---|---|---|---|
| Vendors Lien | -- | Lawyers Title | |
| Vendors Lien | -- | None Available | |
| Vendors Lien | -- | Priority Title |
Mortgage History
| Date | Status | Loan Amount | Loan Type |
|---|---|---|---|
| Open | $353,600 | New Conventional | |
| Previous Owner | $9,211 | FHA | |
| Previous Owner | $65,000 | Credit Line Revolving | |
| Previous Owner | $275,488 | FHA | |
| Previous Owner | $216,700 | Unknown | |
| Previous Owner | $228,000 | Purchase Money Mortgage |
Property History
| Date | Event | Price | Change | Sq Ft Price |
|---|---|---|---|---|
| 08/15/2024 08/15/24 | Rented | $3,599 | 0.0% | -- |
| 07/24/2024 07/24/24 | Under Contract | -- | -- | -- |
| 07/09/2024 07/09/24 | For Rent | $3,599 | +2.8% | -- |
| 06/23/2023 06/23/23 | Rented | $3,500 | 0.0% | -- |
| 05/10/2023 05/10/23 | Under Contract | -- | -- | -- |
| 05/02/2023 05/02/23 | For Rent | $3,500 | 0.0% | -- |
| 10/30/2020 10/30/20 | Sold | -- | -- | -- |
| 10/08/2020 10/08/20 | For Sale | $437,000 | -- | $131 / Sq Ft |
Tax History Compared to Growth
Tax History
| Year | Tax Paid | Tax Assessment Tax Assessment Total Assessment is a certain percentage of the fair market value that is determined by local assessors to be the total taxable value of land and additions on the property. | Land | Improvement |
|---|---|---|---|---|
| 2024 | $10,997 | $658,395 | $140,580 | $517,815 |
| 2023 | $6,970 | $513,066 | $140,580 | $554,420 |
| 2022 | $10,858 | $578,477 | $140,580 | $437,897 |
| 2021 | $8,403 | $424,022 | $85,200 | $338,822 |
| 2020 | $8,040 | $399,960 | $85,200 | $314,760 |
| 2019 | $8,618 | $408,000 | $85,200 | $322,800 |
| 2018 | $8,428 | $393,000 | $85,200 | $307,800 |
| 2017 | $8,137 | $377,000 | $85,200 | $291,800 |
| 2016 | $7,593 | $352,230 | $85,200 | $268,221 |
| 2015 | $6,577 | $320,209 | $69,097 | $251,112 |
| 2013 | -- | $290,879 | $69,097 | $221,782 |
Agents Affiliated with this Home
-
Keith Hendricks

Seller's Agent in 2024
Keith Hendricks
Apex Property Management
(972) 926-6969
84 Total Sales
-
Melissa Touris

Buyer's Agent in 2024
Melissa Touris
Compass RE Texas, LLC
(469) 556-1285
76 Total Sales
-
Gina Whitcher

Buyer's Agent in 2023
Gina Whitcher
The Harvest House Realty Group
(817) 988-2170
52 Total Sales
-
Holly Knapp
H
Seller's Agent in 2020
Holly Knapp
EXP REALTY
(469) 325-0270
2 in this area
37 Total Sales
-
Russell Rhodes

Buyer's Agent in 2020
Russell Rhodes
Berkshire HathawayHS PenFed TX
(972) 349-5557
1 in this area
2,203 Total Sales
Map
Source: North Texas Real Estate Information Systems (NTREIS)
MLS Number: 14448528
APN: R259714
- 7955 Rasor Dr
- 8201 Mckenzie Ct
- 8343 Mckenzie Ct
- 1807 Granite Rapids Dr
- 1828 Idlewild Dr
- 8411 Davis Dr
- 7477 Rawlins Ln
- 2689 Dearborn Ln
- 8665 Marion Dr
- 8648 Marion Dr
- 2499 Streamside Ct
- 8608 Davis Dr
- 2758 Sharlis Dr
- 2974 Sparks Dr
- 8431 Firewheel Ln
- 8479 Firewheel Ln
- 1860 Hollow Falls Ct
- 1467 Bent Tree Dr
- 1698 Castle Pines Dr
- 7636 Yearling Dr





