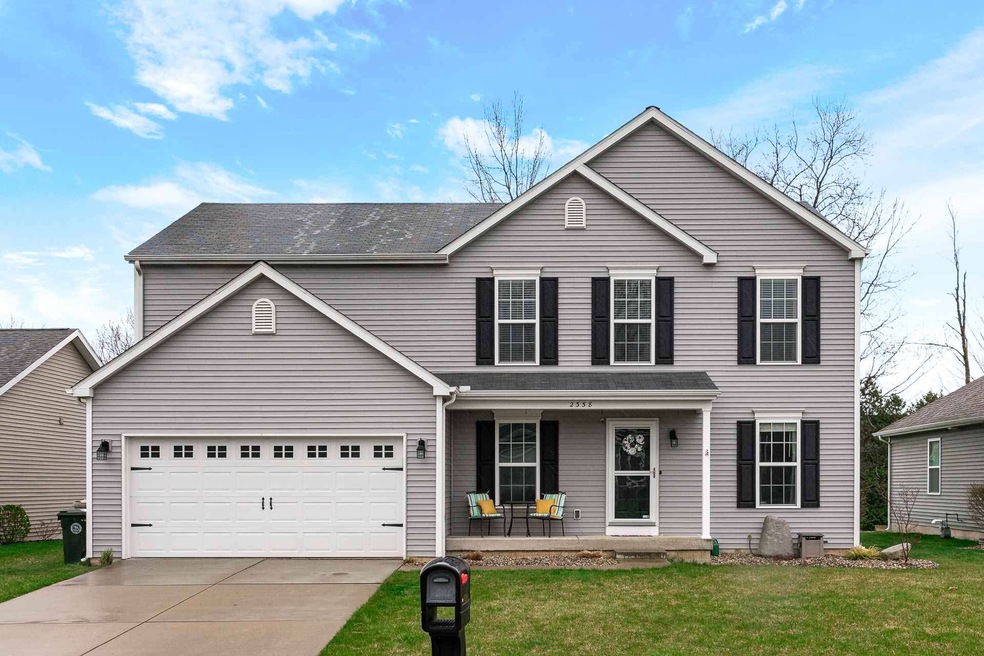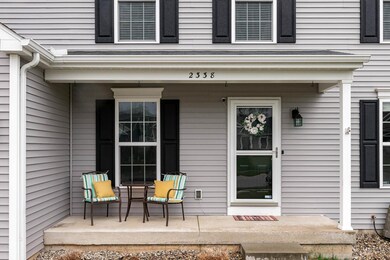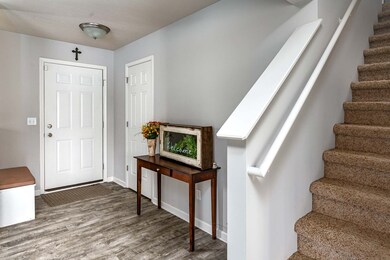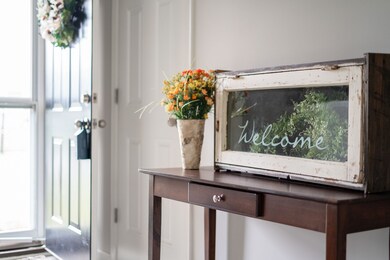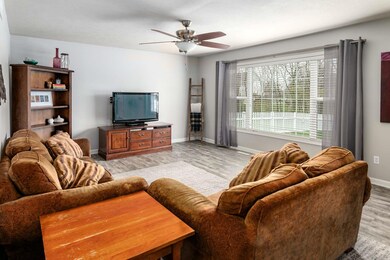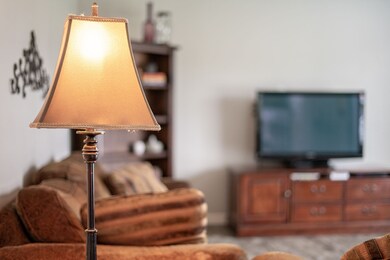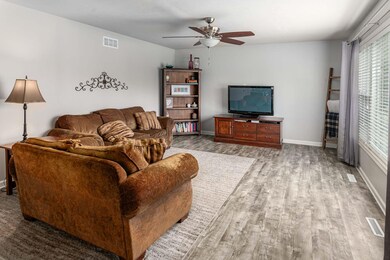
2338 Basin St South Bend, IN 46614
Highlights
- Formal Dining Room
- 2 Car Attached Garage
- Double Vanity
- Meadow's Edge Elementary School Rated A-
- Eat-In Kitchen
- Walk-In Closet
About This Home
As of July 2024Immaculate south side home located in desirable Crescent Oaks and within the PHM school system! Open concept main level with wall to wall wood laminate flooring in a beautiful contemporary finish. Featuring a beautiful kitchen with stainless appliance package, solid surface countertops, plus stylish backsplash and nickel fixtures! Expansive family room, plus spacious living and formal dining rooms with views of the manicured rear yard and back patio perfect for entertaining and relaxation. Large master en suite boasts private bath with dual vanity and enormous walk-in closet! Second floor laundry, spacious upstairs loft area, finish ready full basement, and much, much more. So make this home one you will simply not want to miss! Schedule your showing today!
Home Details
Home Type
- Single Family
Est. Annual Taxes
- $2,182
Year Built
- Built in 2011
Lot Details
- 8,773 Sq Ft Lot
- Lot Dimensions are 135x65
- Level Lot
Parking
- 2 Car Attached Garage
- Driveway
Home Design
- Poured Concrete
- Asphalt Roof
- Stone Exterior Construction
- Vinyl Construction Material
Interior Spaces
- 2-Story Property
- Formal Dining Room
- Basement Fills Entire Space Under The House
- Eat-In Kitchen
Bedrooms and Bathrooms
- 4 Bedrooms
- En-Suite Primary Bedroom
- Walk-In Closet
- Double Vanity
Schools
- Meadows Edge Elementary School
- Grissom Middle School
- Penn High School
Utilities
- Forced Air Heating and Cooling System
- Heating System Uses Gas
Community Details
- Crescent Oaks Subdivision
Listing and Financial Details
- Assessor Parcel Number 71-09-32-126-086.000-033
Ownership History
Purchase Details
Home Financials for this Owner
Home Financials are based on the most recent Mortgage that was taken out on this home.Purchase Details
Home Financials for this Owner
Home Financials are based on the most recent Mortgage that was taken out on this home.Purchase Details
Home Financials for this Owner
Home Financials are based on the most recent Mortgage that was taken out on this home.Purchase Details
Home Financials for this Owner
Home Financials are based on the most recent Mortgage that was taken out on this home.Purchase Details
Purchase Details
Home Financials for this Owner
Home Financials are based on the most recent Mortgage that was taken out on this home.Purchase Details
Home Financials for this Owner
Home Financials are based on the most recent Mortgage that was taken out on this home.Similar Homes in South Bend, IN
Home Values in the Area
Average Home Value in this Area
Purchase History
| Date | Type | Sale Price | Title Company |
|---|---|---|---|
| Warranty Deed | $375,000 | Meridian Title | |
| Warranty Deed | -- | None Available | |
| Warranty Deed | -- | -- | |
| Warranty Deed | -- | -- | |
| Deed | -- | -- | |
| Warranty Deed | -- | None Available | |
| Warranty Deed | -- | Metropolitan Title In Llc | |
| Warranty Deed | -- | Metropolitan Title In Llc |
Mortgage History
| Date | Status | Loan Amount | Loan Type |
|---|---|---|---|
| Open | $361,875 | New Conventional | |
| Previous Owner | $275,579 | VA | |
| Previous Owner | $274,540 | VA | |
| Previous Owner | $274,540 | VA | |
| Previous Owner | $223,155 | New Conventional | |
| Previous Owner | $20,000 | New Conventional | |
| Previous Owner | $159,339 | No Value Available | |
| Previous Owner | -- | No Value Available | |
| Previous Owner | $159,338 | New Conventional | |
| Previous Owner | $100,200 | No Value Available | |
| Previous Owner | $171,049 | FHA |
Property History
| Date | Event | Price | Change | Sq Ft Price |
|---|---|---|---|---|
| 07/03/2024 07/03/24 | Sold | $375,000 | +1.4% | $126 / Sq Ft |
| 06/10/2024 06/10/24 | Pending | -- | -- | -- |
| 06/08/2024 06/08/24 | For Sale | $370,000 | +39.6% | $124 / Sq Ft |
| 06/12/2020 06/12/20 | Sold | $265,000 | -1.8% | $116 / Sq Ft |
| 05/12/2020 05/12/20 | Pending | -- | -- | -- |
| 04/26/2020 04/26/20 | For Sale | $269,900 | +14.9% | $119 / Sq Ft |
| 09/22/2017 09/22/17 | Sold | $234,900 | 0.0% | $103 / Sq Ft |
| 08/20/2017 08/20/17 | Pending | -- | -- | -- |
| 08/16/2017 08/16/17 | For Sale | $234,900 | +33.8% | $103 / Sq Ft |
| 04/27/2012 04/27/12 | Sold | $175,500 | -2.4% | $77 / Sq Ft |
| 03/02/2012 03/02/12 | Pending | -- | -- | -- |
| 09/11/2011 09/11/11 | For Sale | $179,880 | -- | $79 / Sq Ft |
Tax History Compared to Growth
Tax History
| Year | Tax Paid | Tax Assessment Tax Assessment Total Assessment is a certain percentage of the fair market value that is determined by local assessors to be the total taxable value of land and additions on the property. | Land | Improvement |
|---|---|---|---|---|
| 2024 | $3,054 | $296,000 | $66,500 | $229,500 |
| 2023 | $3,011 | $297,500 | $66,500 | $231,000 |
| 2022 | $3,035 | $299,900 | $66,500 | $233,400 |
| 2021 | $2,444 | $236,700 | $20,900 | $215,800 |
| 2020 | $2,290 | $226,300 | $19,800 | $206,500 |
| 2019 | $2,182 | $213,900 | $18,600 | $195,300 |
| 2018 | $2,033 | $189,600 | $16,200 | $173,400 |
| 2017 | $2,089 | $187,400 | $16,200 | $171,200 |
| 2016 | $2,192 | $189,300 | $16,200 | $173,100 |
| 2014 | $1,840 | $157,200 | $14,100 | $143,100 |
Agents Affiliated with this Home
-
Kerrie Drury

Seller's Agent in 2024
Kerrie Drury
RE/MAX
144 Total Sales
-
Steve Smith

Seller's Agent in 2020
Steve Smith
Irish Realty
(574) 360-2569
958 Total Sales
-
P
Seller's Agent in 2012
Piera Sagon
Alliance Realty of Michiana
Map
Source: Indiana Regional MLS
MLS Number: 202014449
APN: 71-09-32-126-086.000-033
- 17813 Bromley Chase
- 60526 Woodstock Dr
- 5228 Essington St
- 2342 Chesire Dr
- 1918 E Farnsworth Dr
- 5843 Durham Ct
- 17746 Hartman St
- 1914 Stonehedge Ln
- 5717 Bayswater Place
- 1946 Renfrew Dr
- 5709 Bayswater Place
- 1906 Somersworth Dr
- 4829 Kintyre Dr
- 1424 Berkshire Dr
- 4919 York Rd
- 1402 E Jackson Rd
- 1402 Hampshire Dr
- 4909 Selkirk Dr
- 1356 Hampshire Dr
- 59585 Saturn Dr
