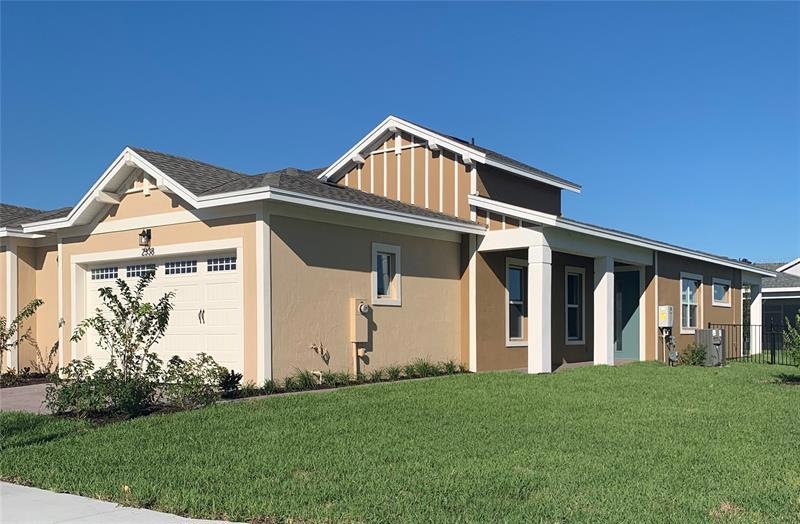
2338 Datura Loop Saint Cloud, FL 34772
Highlights
- Boat Ramp
- New Construction
- Senior Community
- Fitness Center
- Fishing
- Gated Community
About This Home
As of April 2025This home is located at 2338 Datura Loop, Saint Cloud, FL 34772 and is currently priced at $381,929, approximately $263 per square foot. This property was built in 2022. 2338 Datura Loop is a home located in Osceola County with nearby schools including Hickory Tree Elementary School, Harmony Middle School, and Harmony High School.
Last Agent to Sell the Property
Stellar Non-Member Office Listed on: 09/27/2022

Townhouse Details
Home Type
- Townhome
Est. Annual Taxes
- $1,860
Year Built
- Built in 2022 | New Construction
Lot Details
- 6,534 Sq Ft Lot
- Fenced
HOA Fees
- $373 Monthly HOA Fees
Parking
- 2 Car Attached Garage
Home Design
- 1,449 Sq Ft Home
- Half Duplex
- Slab Foundation
- Shingle Roof
- Block Exterior
Kitchen
- Range
- Microwave
- Dishwasher
- Disposal
Bedrooms and Bathrooms
- 2 Bedrooms
- 2 Full Bathrooms
Utilities
- Central Air
- Heating Available
- Gas Water Heater
Listing and Financial Details
- Tax Lot 523
- Assessor Parcel Number 18-26-31-4384-0001-5230
- $1,212 per year additional tax assessments
Community Details
Overview
- Senior Community
- Northwest Lakeside Grvs Ph 2 Subdivision
Recreation
- Boat Ramp
- Fitness Center
- Community Pool
- Fishing
Security
- Gated Community
Ownership History
Purchase Details
Home Financials for this Owner
Home Financials are based on the most recent Mortgage that was taken out on this home.Purchase Details
Home Financials for this Owner
Home Financials are based on the most recent Mortgage that was taken out on this home.Similar Homes in the area
Home Values in the Area
Average Home Value in this Area
Purchase History
| Date | Type | Sale Price | Title Company |
|---|---|---|---|
| Warranty Deed | $362,500 | Stewart Title Company | |
| Warranty Deed | $362,500 | Stewart Title Company | |
| Special Warranty Deed | $382,000 | Clear Title Of Florida |
Mortgage History
| Date | Status | Loan Amount | Loan Type |
|---|---|---|---|
| Open | $75,000 | New Conventional | |
| Closed | $75,000 | New Conventional | |
| Previous Owner | $229,157 | New Conventional |
Property History
| Date | Event | Price | Change | Sq Ft Price |
|---|---|---|---|---|
| 04/23/2025 04/23/25 | Sold | $362,500 | -4.6% | $248 / Sq Ft |
| 01/14/2025 01/14/25 | Pending | -- | -- | -- |
| 07/28/2024 07/28/24 | Price Changed | $379,999 | -1.0% | $260 / Sq Ft |
| 06/22/2024 06/22/24 | Price Changed | $384,000 | -1.3% | $262 / Sq Ft |
| 06/10/2024 06/10/24 | For Sale | $389,000 | +1.9% | $266 / Sq Ft |
| 09/27/2022 09/27/22 | Sold | $381,929 | 0.0% | $264 / Sq Ft |
| 09/27/2022 09/27/22 | For Sale | $381,929 | -- | $264 / Sq Ft |
| 01/26/2022 01/26/22 | Pending | -- | -- | -- |
Tax History Compared to Growth
Tax History
| Year | Tax Paid | Tax Assessment Tax Assessment Total Assessment is a certain percentage of the fair market value that is determined by local assessors to be the total taxable value of land and additions on the property. | Land | Improvement |
|---|---|---|---|---|
| 2024 | $6,265 | $294,700 | $60,000 | $234,700 |
| 2023 | $6,265 | $316,400 | $60,000 | $256,400 |
| 2022 | $1,935 | $55,000 | $55,000 | $0 |
| 2021 | $1,860 | $45,000 | $45,000 | $0 |
| 2020 | $1,735 | $45,000 | $45,000 | $0 |
| 2019 | $1,207 | $8,500 | $8,500 | $0 |
Agents Affiliated with this Home
-

Seller's Agent in 2025
Scott Pettengill
EMPIRE NETWORK REALTY
(207) 735-4270
49 Total Sales
-
S
Buyer's Agent in 2025
Stellar Non-Member Agent
FL_MFRMLS
Map
Source: Stellar MLS
MLS Number: J953534
APN: 18-26-31-4384-0001-5230
- 2524 Datura Loop
- 2337 Datura Loop
- 2335 Datura Loop
- 2333 Datura Loop
- 2312 Datura Loop
- 2331 Datura Loop
- 2302 Datura Loop
- 2323 Datura Loop
- 2301 Datura Loop
- 2555 Yellow Brick Rd
- 2507 Yellow Brick Rd
- 2426 Yellow Brick Rd
- 2438 Yellow Brick Rd
- 2516 Pickett Ave
- 2482 Yellow Brick Rd
- 2410 Datura Loop
- 2453 Yellow Brick Rd
- 2419 Datura Loop
- 2423 Datura Loop
- 4907 W Fountainwood Dr
