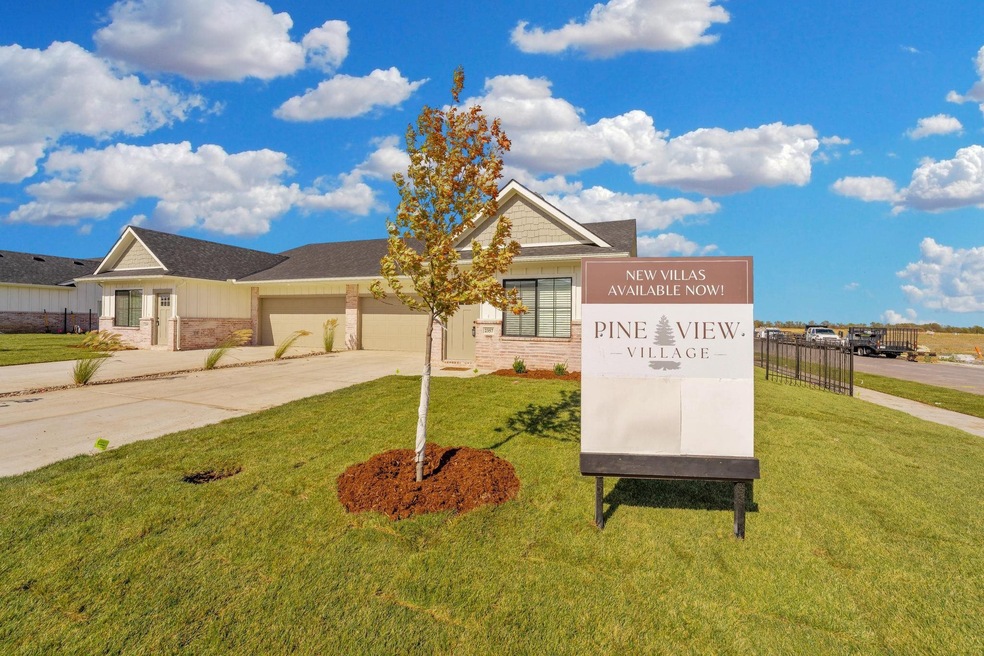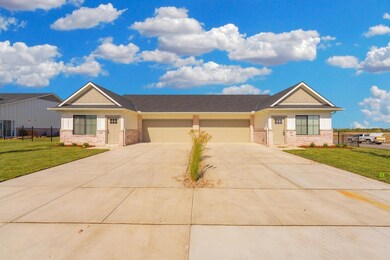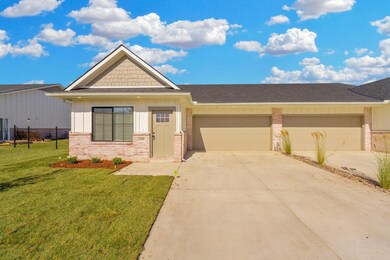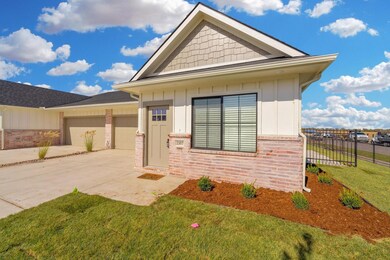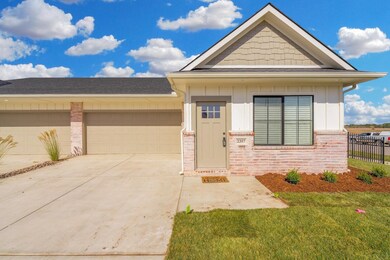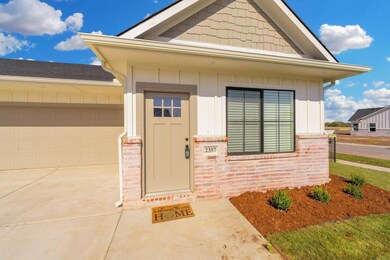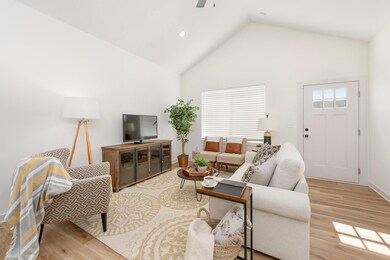
2338 E Spring Hill Ct Goddard, KS 67052
Highlights
- 0.58 Acre Lot
- Patio
- 1-Story Property
- Explorer Elementary School Rated A-
- Living Room
- Luxury Vinyl Tile Flooring
About This Home
As of June 2025Explore these stunning new duplexes, just west of 167th off Maple in Goddard. The seller is offering a $10,000 credit to help buy down your interest rate and/or cover closing costs with a full-price offer by April 30, 2025! "The Abbington" Each side features a beautifully updated 3-bedroom, 2-bath layout with a 2-car garage and spans 1,470 sq. ft. Enjoy the fully fenced and landscaped yard. Step inside to find a spacious living room adorned with vaulted ceilings and a custom beam. The kitchen is equipped with a GE gas stove, stainless steel appliances—including a dishwasher, microwave, and fridge—and a convenient walk-in pantry. The master bedroom includes a generous walk-in closet, while the master bath features a double vanity for added comfort. Relax outdoors on your side patio or back patio, perfect for enjoying the fresh air. The exterior showcases 4 ft. of full brick and concrete Hardie siding all around. As part of the community, you'll have access to a future clubhouse with a basement that will feature a pool, a stocked lake, sports court, walking paths, and fishing opportunities! The HOA takes care of mowing, trash, irrigation, and amenities with fees of $125 monthly. Don’t miss out on this incredible opportunity! Estimated completion date 12/15/24. Pictures are representative of the model. 3 plans to choose from in "Pine View Village". General and special taxes have not been fully assessed yet. If used as a rental, projected rents estimated between $1600-$1800/month/unit. All information deemed reliable but not guaranteed.
Last Agent to Sell the Property
RE/MAX Premier Brokerage Phone: 316-641-9442 License #00052101 Listed on: 10/25/2024

Property Details
Home Type
- Multi-Family
Year Built
- Built in 2024
Lot Details
- 0.58 Acre Lot
- Sprinkler System
HOA Fees
- $125 Monthly HOA Fees
Parking
- 2 Car Garage
Home Design
- Composition Roof
Interior Spaces
- 1,470 Sq Ft Home
- 1-Story Property
- Living Room
- Dining Room
- Luxury Vinyl Tile Flooring
Kitchen
- Microwave
- Dishwasher
- Disposal
Bedrooms and Bathrooms
- 3 Bedrooms
- 2 Full Bathrooms
Schools
- Explorer Elementary School
- Dwight D. Eisenhower High School
Utilities
- Forced Air Heating and Cooling System
- Heating System Uses Natural Gas
Additional Features
- Stepless Entry
- Patio
Community Details
- Association fees include lawn service, trash, gen. upkeep for common ar
- $250 HOA Transfer Fee
- Built by Craftsman Builders Group
Listing and Financial Details
- Assessor Parcel Number 145-21-0-34-02-005.00
Similar Homes in Goddard, KS
Home Values in the Area
Average Home Value in this Area
Property History
| Date | Event | Price | Change | Sq Ft Price |
|---|---|---|---|---|
| 06/10/2025 06/10/25 | Sold | -- | -- | -- |
| 05/15/2025 05/15/25 | Pending | -- | -- | -- |
| 10/25/2024 10/25/24 | For Sale | $244,900 | -- | $167 / Sq Ft |
Tax History Compared to Growth
Agents Affiliated with this Home
-
Karen Hampton

Seller's Agent in 2025
Karen Hampton
RE/MAX Premier
(316) 641-9442
6 in this area
146 Total Sales
Map
Source: South Central Kansas MLS
MLS Number: 646649
- 2332 E Spring Hill Ct
- 2314 E Spring Hill Ct
- 2358 E Spring Hill Ct
- 2356 E Spring Hill Ct
- 1946 N Mcrae Dr
- 2201 E Spring Hill Dr
- 768 E Sunset Cir
- 113 N Ciderbluff Ct
- 2316 S Spring Hill Ct
- 2314 S Spring Hill Ct
- 2326 S Spring Hill Ct
- 2356 S Spring Hill Ct
- 1901 N Mcrae Dr
- 2557 Saint Andrew Ct
- 2408 E Dory St
- 2316 E Dory St
- 2449 E Dory Ct
- 2201 E Sunset St
- 1622 S Dove Place
- 1626 S Dove Place
