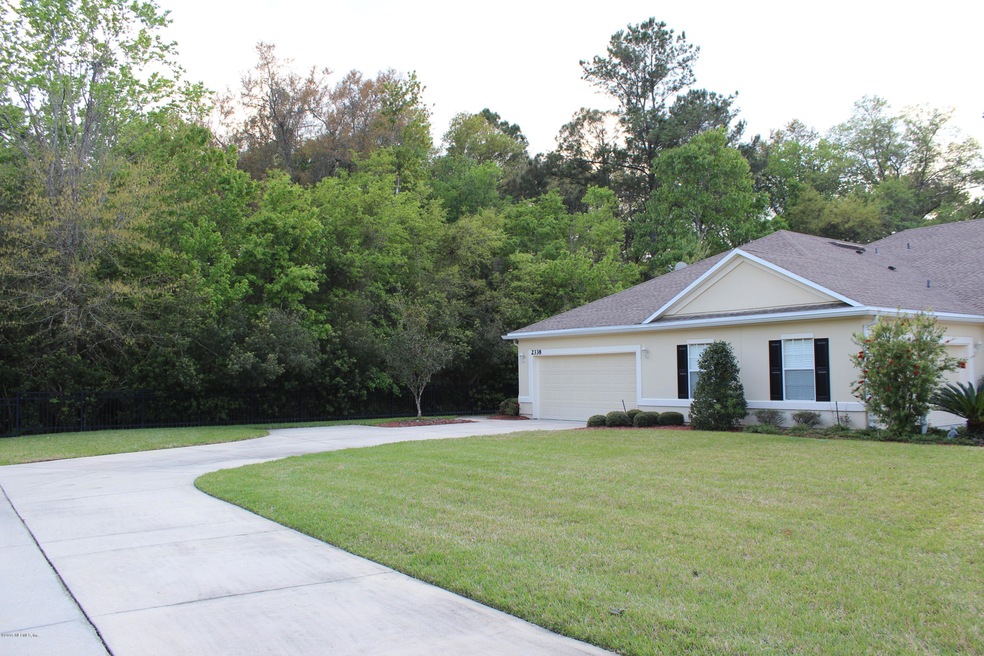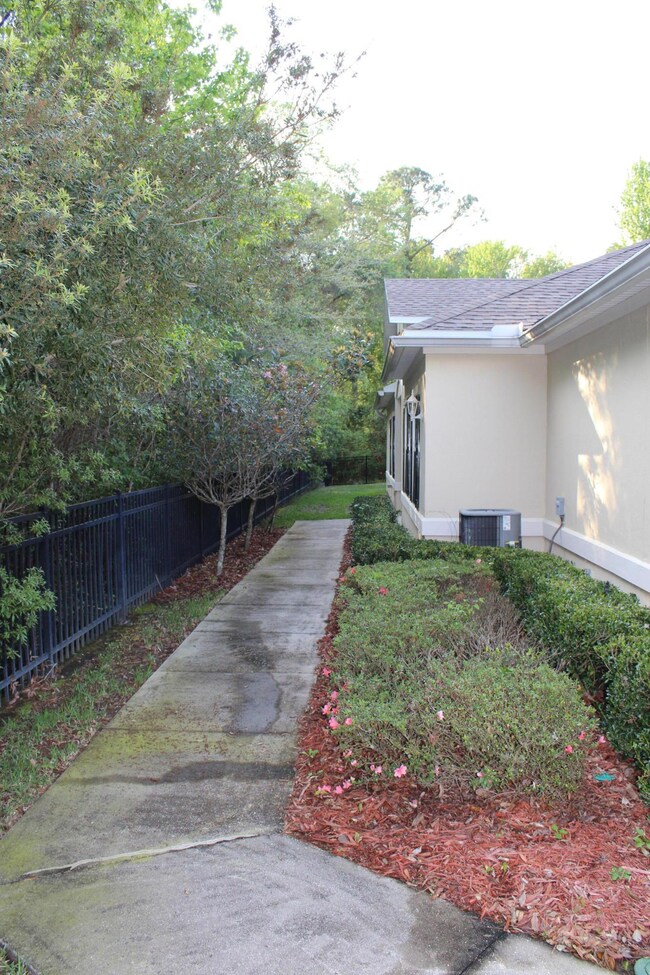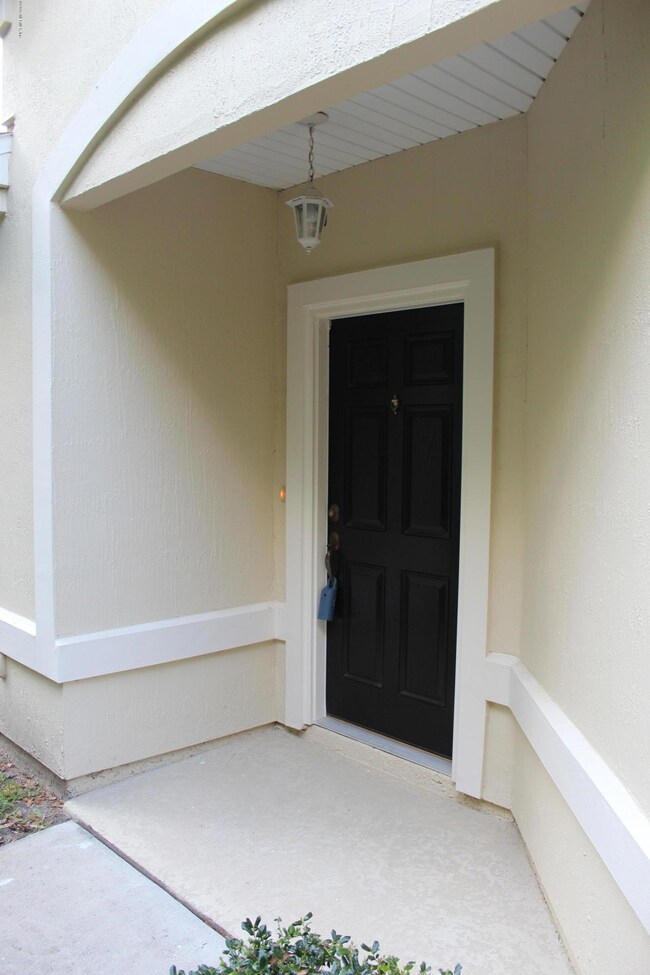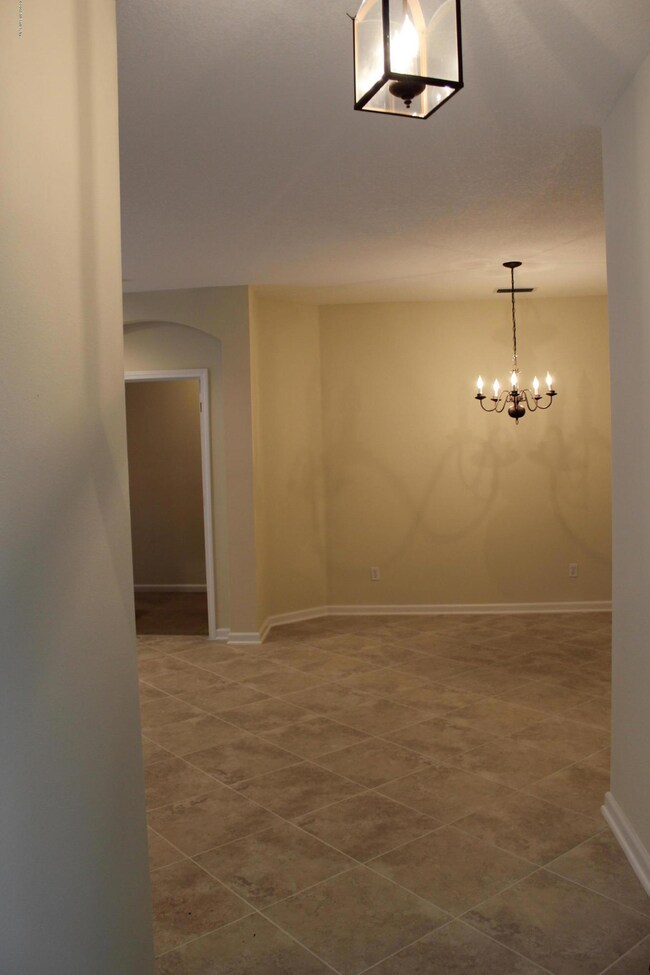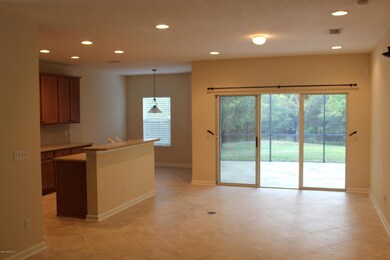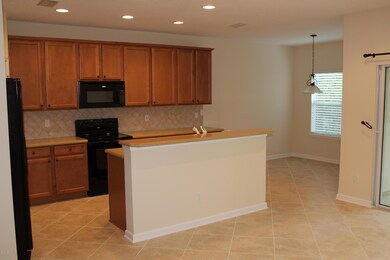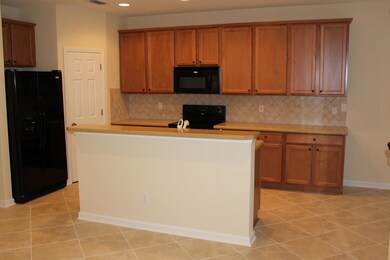
2338 Fair View Dr Fleming Island, FL 32003
Estimated Value: $343,826 - $427,000
Highlights
- Golf Course Community
- Clubhouse
- Screened Porch
- Thunderbolt Elementary School Rated A
- Corner Lot
- Tennis Courts
About This Home
As of April 2015BEAUTIFUL ONE-LEVEL,PAIRED VILLA IN FLEMING ISLAND PLANTATION WITH 2 CAR GARAGE! Enjoy all of the amenities of Fleming Island Plantation without any yard work. This paired villa in the gated community of Amberwood has the grounds and exterior maintained by the HOA. Inside the home features open floor plan, tile floors, three large bedrooms, and a screen lanai. Master Bath features shower and jetted-spa garden tub. This home has preserve on one side giving you a large side yard and privacy. The community features two pools, tennis courts, basketball courts, walking/ bike trails, and is a golf course community. Home is currently zoned for all A-rated Clay County schools.
Last Agent to Sell the Property
SUSAN WEST
UNITED REAL ESTATE GALLERY Listed on: 03/21/2015
Co-Listed By
CHARLES TYSON
UNITED REAL ESTATE GALLERY
Townhouse Details
Home Type
- Townhome
Est. Annual Taxes
- $6,273
Year Built
- Built in 2007
Lot Details
- Cul-De-Sac
- Front and Back Yard Sprinklers
HOA Fees
- $200 Monthly HOA Fees
Parking
- 2 Car Garage
Home Design
- Patio Home
- Shingle Roof
- Stucco
Interior Spaces
- 1,714 Sq Ft Home
- 1-Story Property
- Entrance Foyer
- Screened Porch
- Security System Owned
- Washer and Electric Dryer Hookup
Kitchen
- Breakfast Area or Nook
- Eat-In Kitchen
- Breakfast Bar
- Electric Range
- Microwave
- Ice Maker
- Dishwasher
- Disposal
Flooring
- Carpet
- Tile
Bedrooms and Bathrooms
- 3 Bedrooms
- Split Bedroom Floorplan
- Walk-In Closet
- 2 Full Bathrooms
- Bathtub With Separate Shower Stall
Outdoor Features
- Patio
Schools
- Thunderbolt Elementary School
- Green Cove Springs Middle School
- Fleming Island High School
Utilities
- Central Heating and Cooling System
- Electric Water Heater
Listing and Financial Details
- Assessor Parcel Number 01426601727
Community Details
Overview
- Association fees include pest control
- Comm. Mgmt. Concepts Association, Phone Number (904) 367-8532
- Amberwood Subdivision
- On-Site Maintenance
Recreation
- Golf Course Community
- Tennis Courts
- Community Basketball Court
- Community Playground
- Jogging Path
Additional Features
- Clubhouse
- Fire and Smoke Detector
Ownership History
Purchase Details
Purchase Details
Home Financials for this Owner
Home Financials are based on the most recent Mortgage that was taken out on this home.Purchase Details
Purchase Details
Home Financials for this Owner
Home Financials are based on the most recent Mortgage that was taken out on this home.Purchase Details
Purchase Details
Home Financials for this Owner
Home Financials are based on the most recent Mortgage that was taken out on this home.Similar Homes in Fleming Island, FL
Home Values in the Area
Average Home Value in this Area
Purchase History
| Date | Buyer | Sale Price | Title Company |
|---|---|---|---|
| Gregson Family Revocable Living Trust | -- | Coker Jean C | |
| Gregson Eric S | $268,000 | Attorney | |
| Catone Wonda Moseley | -- | Attorney | |
| Catone Wonda M | $212,300 | None Available | |
| Caruso Samuel F | $193,941 | Attorney | |
| Haynes Jack R | $221,000 | Commerce Title Company |
Mortgage History
| Date | Status | Borrower | Loan Amount |
|---|---|---|---|
| Previous Owner | Gregson Eric S | $214,400 | |
| Previous Owner | Catone Wonda Moseley | $85,000 | |
| Previous Owner | Haynes Jack R | $176,750 |
Property History
| Date | Event | Price | Change | Sq Ft Price |
|---|---|---|---|---|
| 04/07/2024 04/07/24 | Off Market | $212,300 | -- | -- |
| 12/17/2023 12/17/23 | Off Market | $212,300 | -- | -- |
| 04/23/2015 04/23/15 | Sold | $212,300 | -1.0% | $124 / Sq Ft |
| 04/10/2015 04/10/15 | Pending | -- | -- | -- |
| 03/21/2015 03/21/15 | For Sale | $214,500 | -- | $125 / Sq Ft |
Tax History Compared to Growth
Tax History
| Year | Tax Paid | Tax Assessment Tax Assessment Total Assessment is a certain percentage of the fair market value that is determined by local assessors to be the total taxable value of land and additions on the property. | Land | Improvement |
|---|---|---|---|---|
| 2024 | $6,273 | $297,866 | $50,000 | $247,866 |
| 2023 | $6,273 | $278,187 | $50,000 | $228,187 |
| 2022 | $5,772 | $254,541 | $40,000 | $214,541 |
| 2021 | $3,715 | $161,080 | $0 | $0 |
| 2020 | $3,646 | $158,857 | $0 | $0 |
| 2019 | $3,594 | $155,286 | $0 | $0 |
| 2018 | $3,315 | $152,391 | $0 | $0 |
| 2017 | $3,283 | $149,257 | $0 | $0 |
| 2016 | $3,282 | $146,187 | $0 | $0 |
| 2015 | $4,294 | $173,597 | $0 | $0 |
| 2014 | -- | $152,298 | $0 | $0 |
Agents Affiliated with this Home
-
S
Seller's Agent in 2015
SUSAN WEST
UNITED REAL ESTATE GALLERY
-
C
Seller Co-Listing Agent in 2015
CHARLES TYSON
UNITED REAL ESTATE GALLERY
-
JOYCE SMITH

Buyer's Agent in 2015
JOYCE SMITH
WATSON REALTY CORP
(904) 465-2427
8 in this area
32 Total Sales
Map
Source: realMLS (Northeast Florida Multiple Listing Service)
MLS Number: 763284
APN: 38-05-26-014266-017-27
- 959 Florida St
- 965 Florida St
- 1401 Florida St
- 1650 Marsh Winds Ct
- 998 Floyd St
- 1025 Fleming St
- 1276 Floyd St
- 1259 Fleming St
- 1280 Floyd St
- 1350 Fleming St
- 1524 Majestic View Ln
- 1571 Majestic View Ln
- 2918 Grande Oaks Way
- 1712 Margarets Walk Rd
- 925 Hibernia Forest Dr
- 861 Hibernia Forest Dr
- 884 Live Oak Ln
- 1798 Covington Ln
- 762 Hibernia Forest Dr
- 7685 River Ave
- 2338 Fair View Dr
- 2334 Fair View Dr
- 2330 Fair View Dr
- 2326 Fair View Dr
- 2339 Fair View Dr
- 2322 Fair View Dr
- 2335 Fair View Dr
- 2318 Fair View Dr
- 2331 Fair View Dr
- 2327 Fair View Dr
- 2323 Fair View Dr
- 2319 Fair View Dr
- 1175 Wild Ginger Ln
- 1179 Wild Ginger Ln
- 2314 Fair View Dr
- 1171 Wild Ginger Ln
- 1167 Wild Ginger Ln
- 1183 Wild Ginger Ln
- 2303 Crooked Pine Ln
- 2315 Fair View Dr
