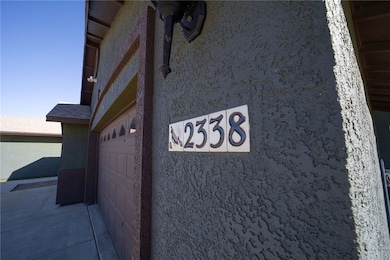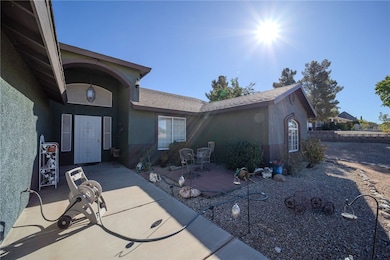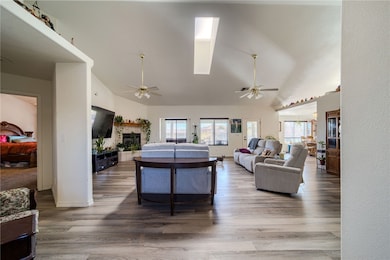
2338 Omaha Dr Kingman, AZ 86401
Estimated payment $4,062/month
Highlights
- Very Popular Property
- RV Access or Parking
- Panoramic View
- Gunite Pool
- Solar Power System
- Open Floorplan
About This Home
Look no further, this extraordinary home may have everything you've been searching for! The home has a spacious open concept split bedroom floorplan and sits on just over an acre! Enter the main home with high ceilings boasting a skylight...attractive wood laminate flooring...ceiling fans...pot shelves and a gas log fireplace! Beautifully appointed kitchen with new solid surface counter tops...breakfast bar...decorative tiled backsplash...electric smooth top stove...built in microwave...dishwasher...pantry and a casual dining area! There are 4 bedrooms and 2 bathrooms. The main bedroom is HUGE and features a BIG walk-in closet...jetted tub/separate shower and two separate vanities! This property also has a 1000 sq ft detached casita which has it's own water heater and Gas/Pak HVAC system. Also, the casita is plumbed for a kitchen. There are 2 bedrooms and a bathroom. There are 2 septic systems one for the main home and the second for the casita. Enjoy the park like rear yard which features a large covered patio...fenced private pool (pool pump is 2 years old) and a wellness spa! The solar is owned which heats the pool! Another upgrade is the roof is less than a year old! Call your Realtor today to view this amazing home!
Listing Agent
KG Keller Williams Arizona Living Realty Brokerage Email: kgfrontdesk@gmail.com License #SA693568000 Listed on: 05/23/2025

Co-Listing Agent
BH Keller Williams Arizona Living Realty Brokerage Email: kgfrontdesk@gmail.com License #SA702360000
Home Details
Home Type
- Single Family
Est. Annual Taxes
- $2,414
Year Built
- Built in 1999
Lot Details
- 1.03 Acre Lot
- Lot Dimensions are 155x302
- Privacy Fence
- Back Yard Fenced
- Landscaped
- Garden
- Zoning described as K- R1-40 Res: Sing Fam 40000sf
Parking
- 3 Car Garage
- Garage Door Opener
- RV Access or Parking
Property Views
- Panoramic
- Mountain
Home Design
- Wood Frame Construction
- Shingle Roof
- Stucco
Interior Spaces
- 3,355 Sq Ft Home
- Property has 1 Level
- Open Floorplan
- Vaulted Ceiling
- Ceiling Fan
- Fireplace
- Dining Area
- Utility Room
Kitchen
- Breakfast Bar
- Electric Oven
- Electric Range
- Microwave
- Dishwasher
- Granite Countertops
- Disposal
Flooring
- Carpet
- Laminate
Bedrooms and Bathrooms
- 6 Bedrooms
- Walk-In Closet
- 3 Full Bathrooms
- Dual Sinks
- Low Flow Plumbing Fixtures
- Hydromassage or Jetted Bathtub
- Bathtub with Shower
- Separate Shower
Laundry
- Laundry in Utility Room
- Electric Dryer Hookup
Accessible Home Design
- Low Threshold Shower
Eco-Friendly Details
- Energy-Efficient Windows
- Energy-Efficient Exposure or Shade
- Solar Power System
Pool
- Gunite Pool
- Spa
Outdoor Features
- Covered patio or porch
- Shed
Utilities
- Two cooling system units
- Central Heating and Cooling System
- Heating System Uses Gas
- Water Heater
- Septic Tank
Community Details
- No Home Owners Association
- Hualapai Foothill Estates Subdivision
Listing and Financial Details
- Legal Lot and Block 14 / 12
Map
Home Values in the Area
Average Home Value in this Area
Tax History
| Year | Tax Paid | Tax Assessment Tax Assessment Total Assessment is a certain percentage of the fair market value that is determined by local assessors to be the total taxable value of land and additions on the property. | Land | Improvement |
|---|---|---|---|---|
| 2025 | $2,487 | $52,320 | $0 | $0 |
| 2024 | $2,487 | $64,148 | $0 | $0 |
| 2023 | $2,487 | $48,765 | $0 | $0 |
| 2022 | $2,277 | $41,456 | $0 | $0 |
| 2021 | $2,415 | $37,317 | $0 | $0 |
| 2019 | $2,177 | $31,822 | $0 | $0 |
| 2018 | $1,702 | $24,319 | $0 | $0 |
| 2017 | $1,543 | $23,245 | $0 | $0 |
| 2016 | $1,484 | $22,050 | $0 | $0 |
| 2015 | $1,551 | $19,621 | $0 | $0 |
Property History
| Date | Event | Price | Change | Sq Ft Price |
|---|---|---|---|---|
| 05/23/2025 05/23/25 | For Sale | $689,900 | +15.0% | $206 / Sq Ft |
| 11/29/2021 11/29/21 | Sold | $599,999 | 0.0% | $179 / Sq Ft |
| 10/30/2021 10/30/21 | Pending | -- | -- | -- |
| 10/23/2021 10/23/21 | For Sale | $599,999 | +144.7% | $179 / Sq Ft |
| 10/14/2016 10/14/16 | Sold | $245,230 | 0.0% | $103 / Sq Ft |
| 09/14/2016 09/14/16 | Pending | -- | -- | -- |
| 08/27/2016 08/27/16 | For Sale | $245,230 | +22.6% | $103 / Sq Ft |
| 08/03/2012 08/03/12 | Sold | $199,990 | -13.0% | $84 / Sq Ft |
| 07/04/2012 07/04/12 | Pending | -- | -- | -- |
| 12/29/2011 12/29/11 | For Sale | $229,900 | -- | $96 / Sq Ft |
Purchase History
| Date | Type | Sale Price | Title Company |
|---|---|---|---|
| Warranty Deed | $599,999 | Pioneer Title Agency Inc | |
| Warranty Deed | $245,230 | Pioneer Title Agency Inc | |
| Warranty Deed | $199,990 | Pioneer Title Agency Inc | |
| Warranty Deed | $285,000 | Transnation Title Ins Co | |
| Deed | $171,527 | First American Title |
Mortgage History
| Date | Status | Loan Amount | Loan Type |
|---|---|---|---|
| Open | $300,000 | New Conventional | |
| Previous Owner | $90,000 | Credit Line Revolving | |
| Previous Owner | $60,000 | Credit Line Revolving | |
| Previous Owner | $237,044 | FHA | |
| Previous Owner | $150,000 | New Conventional | |
| Previous Owner | $65,000 | Credit Line Revolving | |
| Previous Owner | $232,526 | Unknown | |
| Previous Owner | $65,500 | Credit Line Revolving | |
| Previous Owner | $180,149 | Unknown | |
| Previous Owner | $228,000 | Unknown | |
| Previous Owner | $30,713 | Unknown | |
| Previous Owner | $154,350 | No Value Available |
Similar Homes in Kingman, AZ
Source: Western Arizona REALTOR® Data Exchange (WARDEX)
MLS Number: 029452
APN: 322-25-028
- 2387 Seminole Dr
- 2411 Seminole Dr
- 2199 Seneca St
- 2037 Delaware Dr
- 3741 Cheyenne Ave
- 000 Cheyenne Ave
- 3396 Isador Ave
- 3410 Cherri Ave
- 3457 Cherri Ave
- 3425 Cherri Ave
- 3389 Isador Ave
- 3387 Brenda Ave
- 3370 Karen Ave
- 3363 Brenda Ave
- 3516 Packsaddle Rd
- 2154 Old Miners Rd
- 3334 Amanda Ave
- 3715 Packsaddle Rd
- 3322 Isador Ave
- 00 Cheyenne Ave






