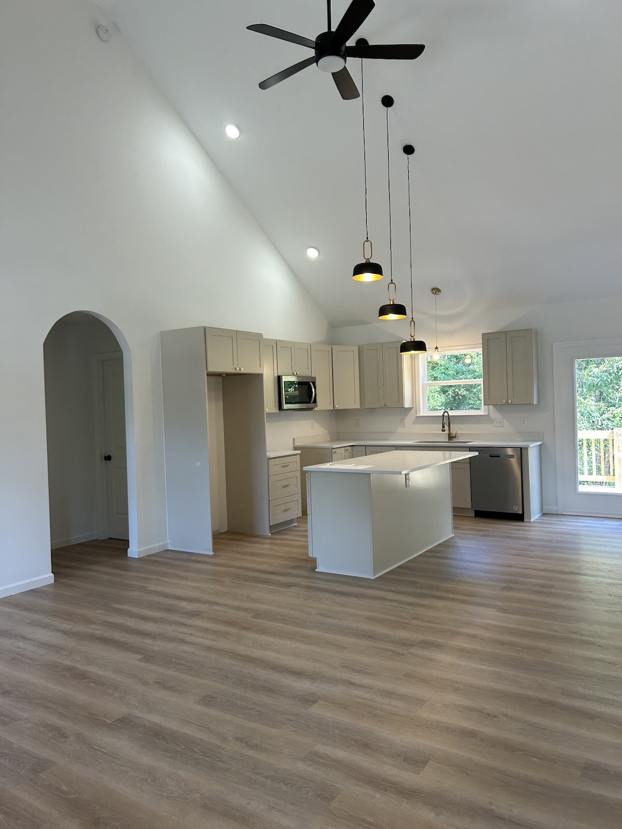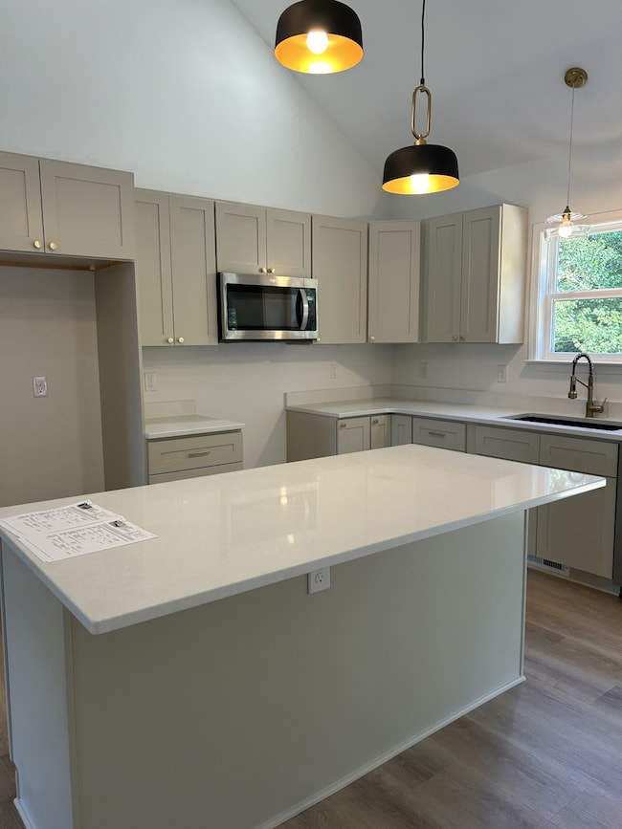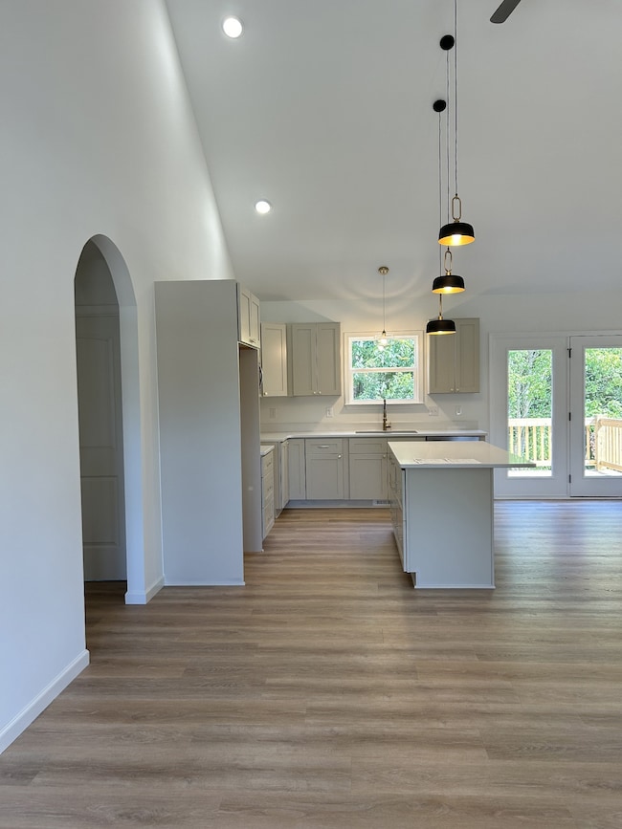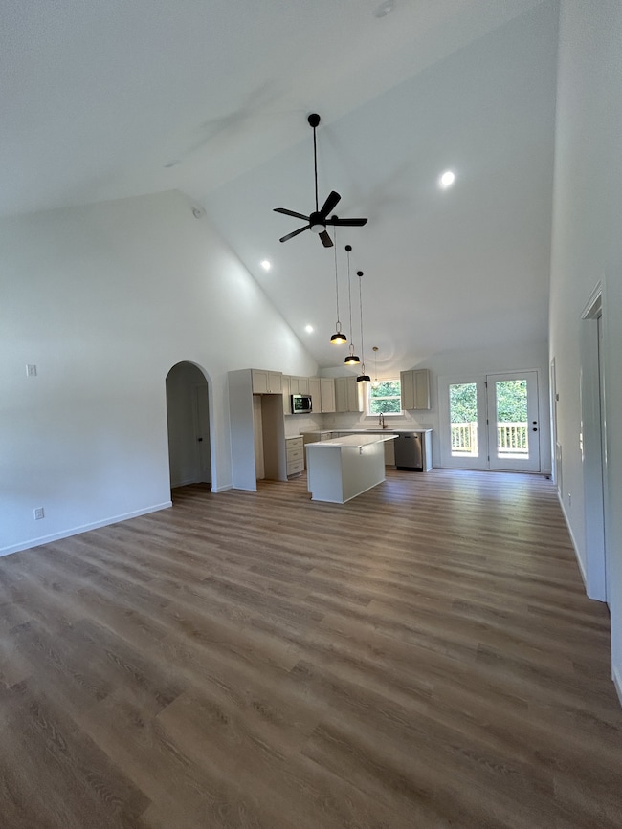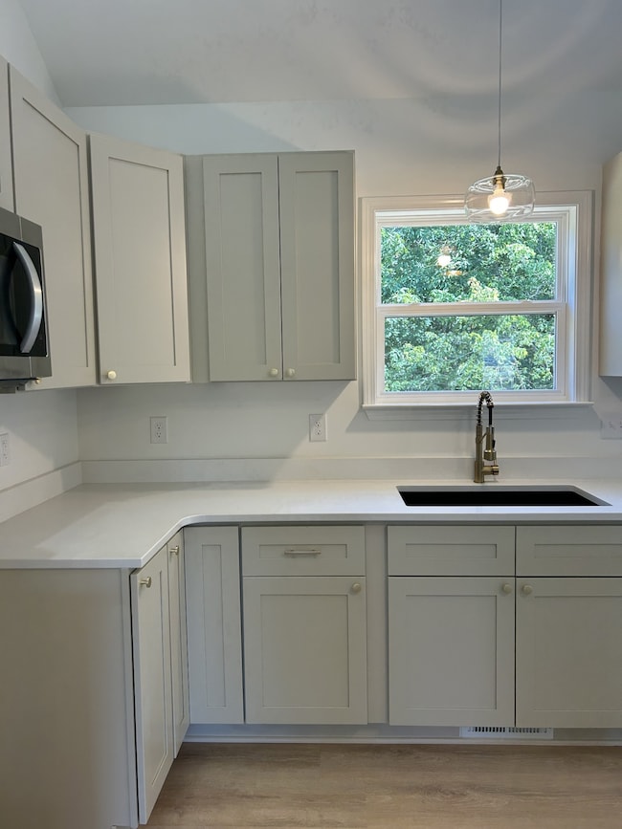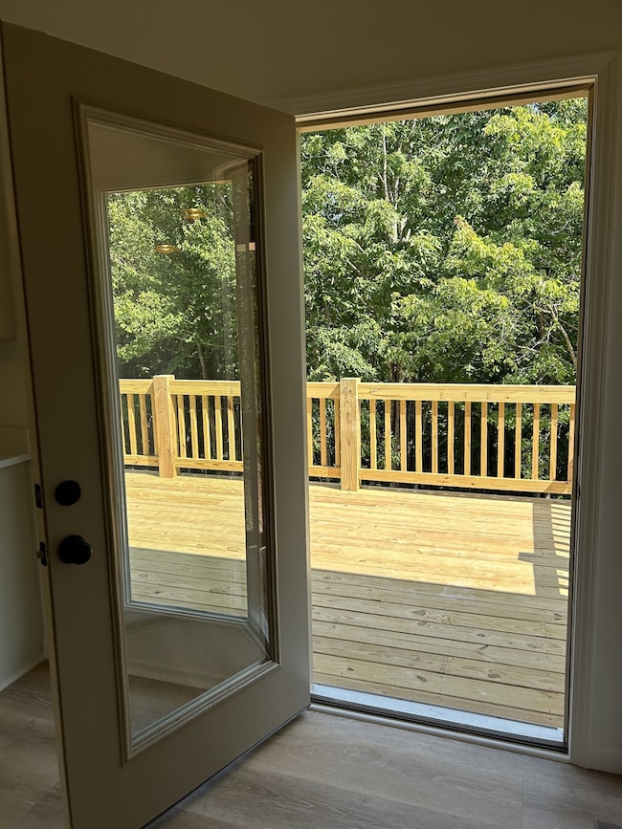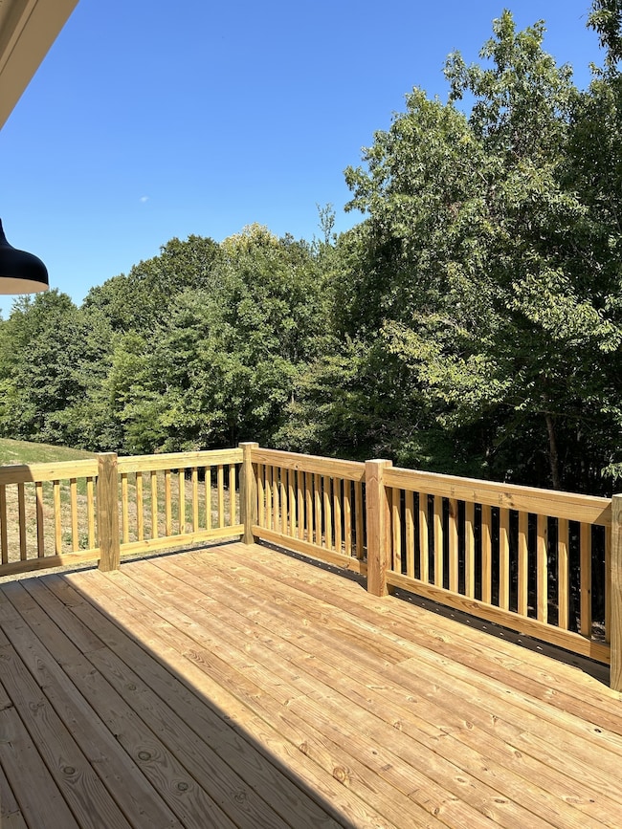2338 Rhea Branch Rd Ethridge, TN 38456
Estimated payment $1,566/month
Highlights
- Open Floorplan
- Hilly Lot
- High Ceiling
- Deck
- Wooded Lot
- Great Room
About This Home
Who didn’t dream of living in a treehouse as a kid?
Well, dreams do come true — we’ve got you covered!
This beautiful home rests on over 2 acres and features a stunning back porch that makes you feel like you’re perched in your very own treehouse. Step inside and you’re greeted by a spacious, open floor plan that flows effortlessly into the Great Room, perfect for relaxing or entertaining.
The kitchen is designed for both style and function, with a large island for meal prep, a breakfast bar, and double doors opening to the back patio — ideal for indoor-outdoor living. The laundry room offers ample storage and convenience.
Retreat to the primary suite, complete with dual vanities, a linen closet, and a tub/shower combo. The secondary bedrooms are equally generous, each with plenty of closet space.
Step outside and soak in the serenity — nature surrounds you. From the back porch, you’ll feel like you’re floating among the trees. Take a deep breath... exhale. You’re home.
Peaceful. Private. Perfect.
Experience country living at its finest — and bring your pen, because you’ll be ready to make it yours. #SayWhen
Listing Agent
Benchmark Realty, LLC Brokerage Phone: 6157881131 License #338528 Listed on: 04/25/2025

Home Details
Home Type
- Single Family
Est. Annual Taxes
- $431
Year Built
- Built in 2024
Lot Details
- 2.13 Acre Lot
- Hilly Lot
- Wooded Lot
Home Design
- Shingle Roof
- Hardboard
Interior Spaces
- 1,311 Sq Ft Home
- Property has 1 Level
- Open Floorplan
- High Ceiling
- Ceiling Fan
- Great Room
- Utility Room
- Interior Storage Closet
- Crawl Space
Kitchen
- Eat-In Kitchen
- Microwave
- Dishwasher
Flooring
- Tile
- Vinyl
Bedrooms and Bathrooms
- 3 Main Level Bedrooms
- Walk-In Closet
- 2 Full Bathrooms
- Double Vanity
Laundry
- Laundry Room
- Washer and Electric Dryer Hookup
Eco-Friendly Details
- Air Purifier
Outdoor Features
- Deck
- Covered Patio or Porch
Schools
- Richland Elementary School
- Richland Middle School
- Richland High School
Utilities
- Air Filtration System
- Central Heating and Cooling System
- Septic Tank
- High Speed Internet
Community Details
- No Home Owners Association
- Baker Ridge Sub Phase 2 Subdivision
Listing and Financial Details
- Assessor Parcel Number 034 02017 000
Map
Home Values in the Area
Average Home Value in this Area
Property History
| Date | Event | Price | List to Sale | Price per Sq Ft | Prior Sale |
|---|---|---|---|---|---|
| 10/01/2025 10/01/25 | Price Changed | $289,900 | -1.7% | $221 / Sq Ft | |
| 08/20/2025 08/20/25 | Price Changed | $294,900 | -1.7% | $225 / Sq Ft | |
| 06/18/2025 06/18/25 | Price Changed | $299,900 | -3.4% | $229 / Sq Ft | |
| 04/25/2025 04/25/25 | For Sale | $310,530 | +6.9% | $237 / Sq Ft | |
| 08/23/2024 08/23/24 | Sold | $290,500 | +3.8% | $222 / Sq Ft | View Prior Sale |
| 07/30/2024 07/30/24 | Pending | -- | -- | -- | |
| 06/28/2024 06/28/24 | For Sale | $279,900 | -- | $214 / Sq Ft |
Source: Realtracs
MLS Number: 2820457
- 2346 Rhea Branch Rd
- 2270 Shuler Branch Rd
- 2270 Schuler Branch Rd
- 3812 Rhea Branch Rd
- 1344 Cut Off Rd
- 9710 Campbellsville Rd
- 9716 Campbellsville Rd
- 9718 Campbellsville Rd
- 9724 Campbellsville Rd
- 9706 Campbellsville Rd
- 9730 Campbellsville Rd
- 13581 Campbellsville Rd
- 1075 Rose Hill Rd Tract 2
- 1075 Rose Hill Rd
- 0 Rose Hill Rd Tracts 3 & 4 Unit RTC3035221
- 14035 Campbellsville Rd
- 0 Powdermill Bridge Rd
- 1277 Campbellsville Pike
- 5712 Little Dry Creek Rd
- 5716 Little Dry Creek Rd
- 130 Meadows Ln
- 506 6th St
- 214 Clayton St
- 610 N Military Ave
- 1409 Buffalo Rd Unit C
- 1213 W Gaines St Unit A
- 403 W Flower St Unit A
- 118 N 3rd St Unit 1
- 227 N 1st St
- 219 W Flower St Unit C1
- 1200 Mill St
- 935 Rackley Dr
- 437 E Jefferson St Unit 437439
- 105 Curt Alsup Way
- 100 Somerset Ln
- 123 S Sam Davis Ave Unit 4
- 123 S Sam Davis Ave Unit 5
- 2050 Lewisburg Hwy Unit C
- 702 E Jefferson St
- 421 S Cedar Ln
