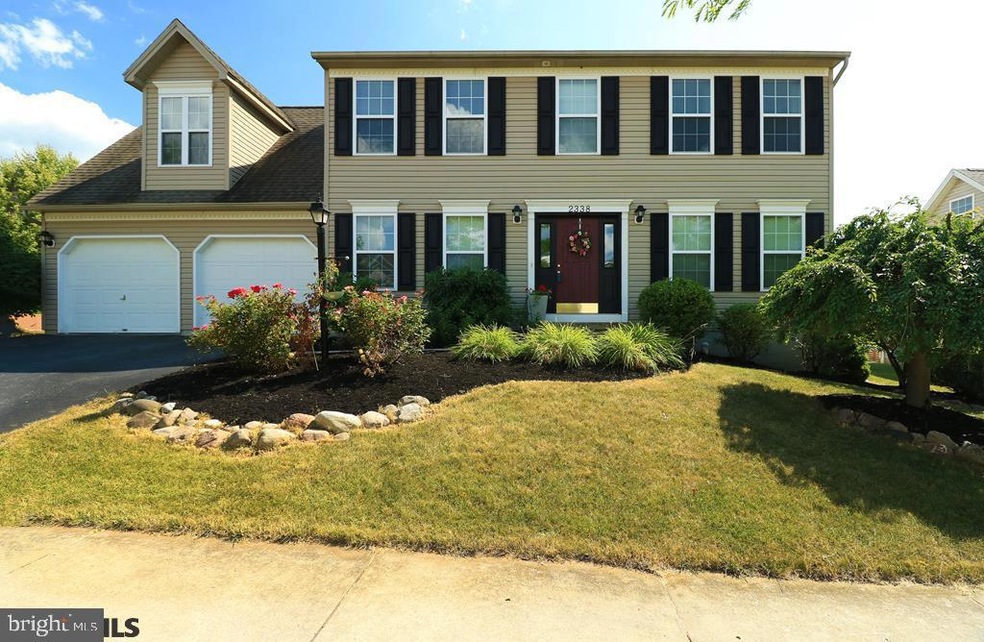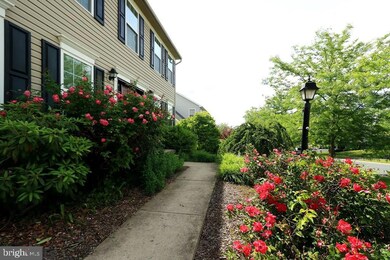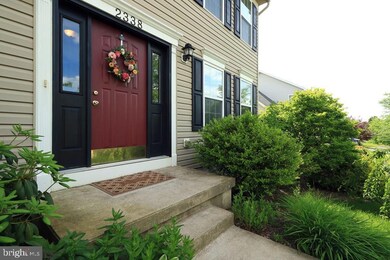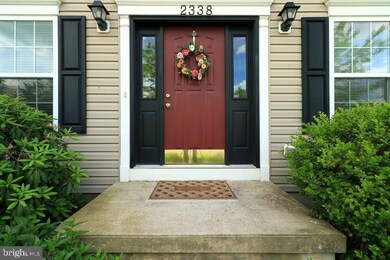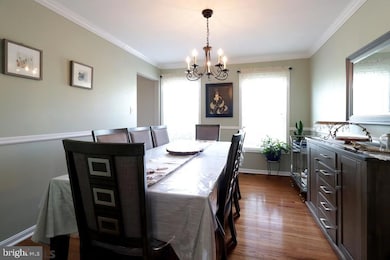
2338 Setter Run Ln State College, PA 16801
Highlights
- Deck
- Traditional Architecture
- Breakfast Room
- Ferguson Township Elementary School Rated A
- Wood Flooring
- 1-minute walk to Autumnwood Park
About This Home
As of September 2022Situated in the ever popular Foxpointe neighborhood, this 4 bedroom 2.5 bath house is sure to be a fit for many! Walking through the front door you'll find the formal living room as well as a large dining room for gathering. Follow the hardwood floors to the eat in kitchen which flows perfectly into the family room giving a bright an open feeling to the main floor. Access to the garage can be found beside the kitchen as well as a half bath. The large sliding glass doors allow plenty of sunlight in and provide entry to the peaceful deck and back yard! The 2nd floor offers an owners suite fit with a full bathroom and dual closets. 3 spacious bedrooms, a full bathroom and a generously sized laundry room complete the upstairs. Full unfinished basement provides plenty opportunity for storage. Minutes from major amenities as well as Hunters Chase Park. Call Debbie today to schedule a private showing!
Last Agent to Sell the Property
RE/MAX Centre Realty License #AB067113 Listed on: 06/15/2022

Home Details
Home Type
- Single Family
Est. Annual Taxes
- $5,436
Year Built
- Built in 2005
Lot Details
- 10,454 Sq Ft Lot
- The property's topography is level
HOA Fees
- $18 Monthly HOA Fees
Parking
- 2 Car Attached Garage
Home Design
- Traditional Architecture
- Shingle Roof
- Vinyl Siding
Interior Spaces
- Property has 2 Levels
- Gas Fireplace
- Entrance Foyer
- Family Room
- Living Room
- Dining Room
- Wood Flooring
- Unfinished Basement
- Basement Fills Entire Space Under The House
- Laundry Room
Kitchen
- Breakfast Room
- Eat-In Kitchen
Bedrooms and Bathrooms
- 4 Bedrooms
- En-Suite Primary Bedroom
Outdoor Features
- Deck
- Patio
Utilities
- Forced Air Heating and Cooling System
Community Details
- $35 Capital Contribution Fee
- Association fees include insurance, common area maintenance
- Foxpointe Subdivision
Listing and Financial Details
- Assessor Parcel Number 24-464-,067-,0000
Ownership History
Purchase Details
Home Financials for this Owner
Home Financials are based on the most recent Mortgage that was taken out on this home.Purchase Details
Home Financials for this Owner
Home Financials are based on the most recent Mortgage that was taken out on this home.Purchase Details
Home Financials for this Owner
Home Financials are based on the most recent Mortgage that was taken out on this home.Similar Homes in State College, PA
Home Values in the Area
Average Home Value in this Area
Purchase History
| Date | Type | Sale Price | Title Company |
|---|---|---|---|
| Deed | $459,000 | -- | |
| Deed | $390,000 | None Available | |
| Deed | $276,454 | -- |
Mortgage History
| Date | Status | Loan Amount | Loan Type |
|---|---|---|---|
| Open | $367,200 | Balloon | |
| Previous Owner | $370,500 | New Conventional | |
| Previous Owner | $224,000 | New Conventional | |
| Previous Owner | $256,200 | New Conventional | |
| Previous Owner | $22,000 | Credit Line Revolving | |
| Previous Owner | $262,600 | Fannie Mae Freddie Mac |
Property History
| Date | Event | Price | Change | Sq Ft Price |
|---|---|---|---|---|
| 09/30/2022 09/30/22 | Sold | $459,000 | -11.7% | $213 / Sq Ft |
| 08/30/2022 08/30/22 | Pending | -- | -- | -- |
| 06/15/2022 06/15/22 | For Sale | $520,000 | +33.3% | $241 / Sq Ft |
| 06/25/2018 06/25/18 | Sold | $390,000 | 0.0% | $178 / Sq Ft |
| 04/11/2018 04/11/18 | Pending | -- | -- | -- |
| 04/09/2018 04/09/18 | For Sale | $390,000 | -- | $178 / Sq Ft |
Tax History Compared to Growth
Tax History
| Year | Tax Paid | Tax Assessment Tax Assessment Total Assessment is a certain percentage of the fair market value that is determined by local assessors to be the total taxable value of land and additions on the property. | Land | Improvement |
|---|---|---|---|---|
| 2025 | $5,975 | $96,475 | $17,250 | $79,225 |
| 2024 | $5,587 | $96,475 | $17,250 | $79,225 |
| 2023 | $5,587 | $96,475 | $17,250 | $79,225 |
| 2022 | $5,436 | $96,475 | $17,250 | $79,225 |
| 2021 | $5,436 | $96,475 | $17,250 | $79,225 |
| 2020 | $5,436 | $96,475 | $17,250 | $79,225 |
| 2019 | $4,698 | $96,475 | $17,250 | $79,225 |
| 2018 | $5,249 | $96,475 | $17,250 | $79,225 |
| 2017 | $5,184 | $96,475 | $17,250 | $79,225 |
| 2016 | -- | $96,475 | $17,250 | $79,225 |
| 2015 | -- | $96,475 | $17,250 | $79,225 |
| 2014 | -- | $96,475 | $17,250 | $79,225 |
Agents Affiliated with this Home
-
Marc McMaster

Seller's Agent in 2022
Marc McMaster
RE/MAX
(814) 360-6961
41 in this area
319 Total Sales
-
Tracy Barter

Buyer's Agent in 2022
Tracy Barter
RE/MAX
(814) 883-5114
54 in this area
396 Total Sales
-
Nicole Hoover

Buyer Co-Listing Agent in 2022
Nicole Hoover
Kissinger, Bigatel & Brower
(814) 571-9702
10 in this area
101 Total Sales
-
Chris Turley

Seller's Agent in 2018
Chris Turley
Kissinger, Bigatel & Brower
(814) 880-2308
27 in this area
97 Total Sales
-
Greg Copenhaver

Buyer's Agent in 2018
Greg Copenhaver
RE/MAX
(814) 235-9107
32 in this area
248 Total Sales
Map
Source: Bright MLS
MLS Number: PACE2434286
APN: 24-464-067-0000
- 2408 Setter Run Ln
- 1994 Country Glenn Ln
- 2447 Prairie Rose Ln
- 144 Harvest Run Rd N
- 2019 Chelsea Ln
- 114 Apple View Dr
- 121 Washington Place
- 3301 Shellers Bend Unit 943
- 3301 Shellers Bend Unit 909
- 3416 W College Ave
- 3296 Shellers Bend Unit 128
- 3296 Shellers Bend Unit 116
- 3222 Shellers Bend Unit 214
- 3150 Shellers Bend
- 1442 & 1450 W College Ave
- 1245-54 Westerly Pkwy
- 951 Bayberry Dr
- 1101 W Beaver Ave
- 1620 Blue Course Dr Unit 1620
- 872 Bayberry Dr
